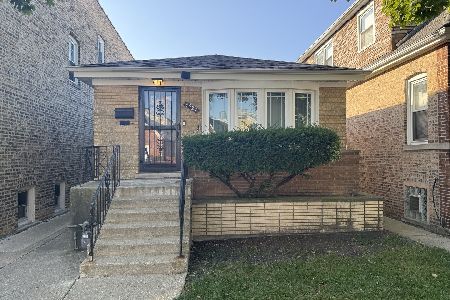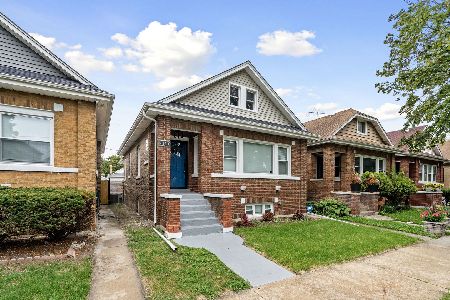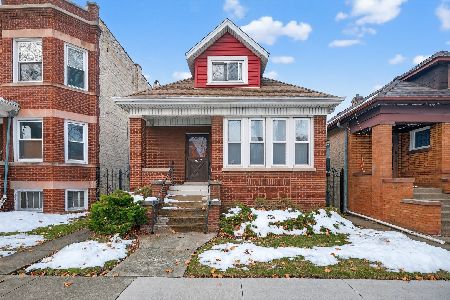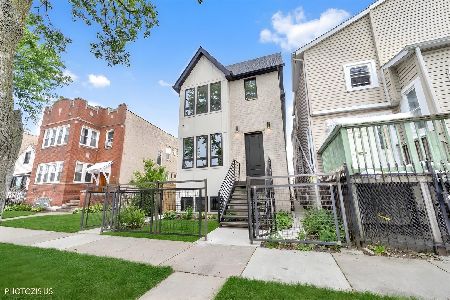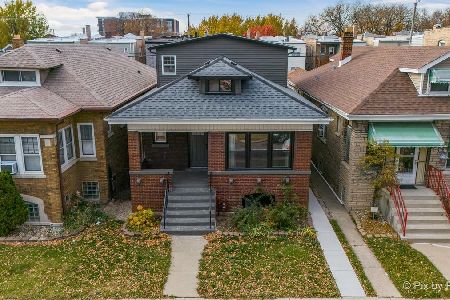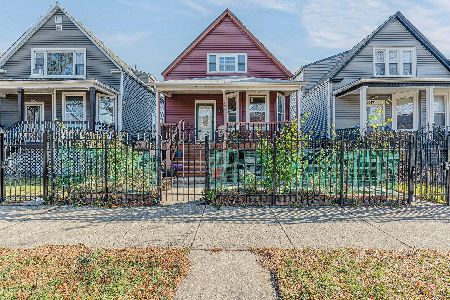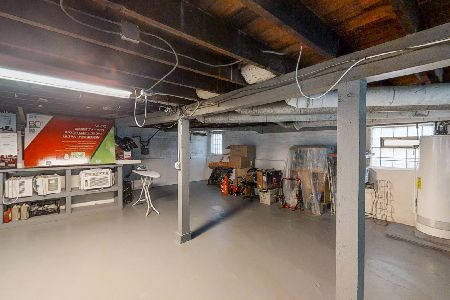4615 Wrightwood Avenue, Belmont Cragin, Chicago, Illinois 60639
$360,500
|
Sold
|
|
| Status: | Closed |
| Sqft: | 1,823 |
| Cost/Sqft: | $192 |
| Beds: | 3 |
| Baths: | 3 |
| Year Built: | 1925 |
| Property Taxes: | $4,553 |
| Days On Market: | 1733 |
| Lot Size: | 0,11 |
Description
Oh Yes!! Just what you are looking for! Spacious, very presentable and clean!. Brick bungalow sitting on a 31ft x 150ft lot at an affordable price. This home screams welcome! 4 Bedroom/3 bath. Three levels of living space. Central Air and heat! House roof is 8 years old. Shinning Harwood floors on main level with separate LR/DR. Perfect for family dinners and entertaining. First floor bathroom feature modern finishes and vanity + storage cabinets. Kitchen with new wood laminate flooring, natural wood cabinets, and newer modern stainless appliances. Enclosed porch freshly painted, new wood laminate flooring and beautiful sliding doors leading down the stairs to the basement and yard. Upper level boast a generous size bedroom and lots of open space for your enjoyment or extra storage also a very a spacious bathroom with double door storage closet!. Finished basement with 2nd kitchen, bedroom, bath and LR plus plenty of open space and storage rooms. Spacious, very clean yard with brick patio, and sufficient green grass and space for gardening. Perfect for summer barbeques and parties. Property in solid conditions sold AS IS. Owner nor broker make any representation of the legality of the basement living space. MULTIPLE OFFERS EXPECTED! PENDING CANCELATION OF PREVIOUS CONTRACT!
Property Specifics
| Single Family | |
| — | |
| Bungalow | |
| 1925 | |
| Full | |
| — | |
| No | |
| 0.11 |
| Cook | |
| — | |
| — / Not Applicable | |
| None | |
| Lake Michigan | |
| Public Sewer | |
| 11063263 | |
| 13273130130000 |
Property History
| DATE: | EVENT: | PRICE: | SOURCE: |
|---|---|---|---|
| 3 Jun, 2021 | Sold | $360,500 | MRED MLS |
| 13 May, 2021 | Under contract | $349,900 | MRED MLS |
| 21 Apr, 2021 | Listed for sale | $339,900 | MRED MLS |
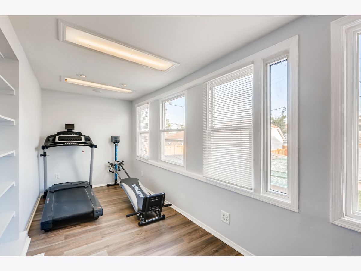
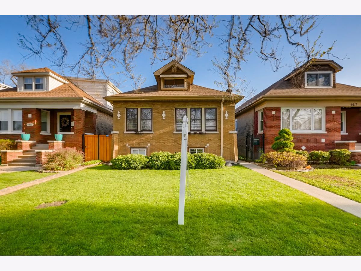
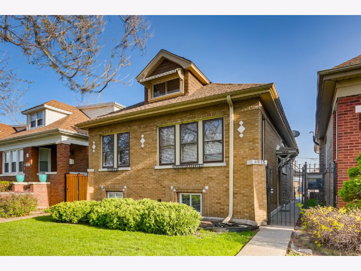
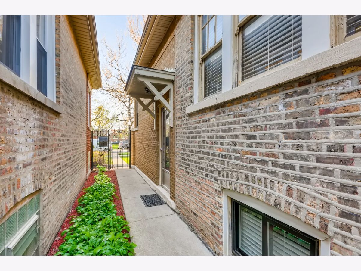
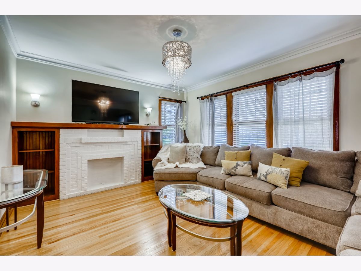
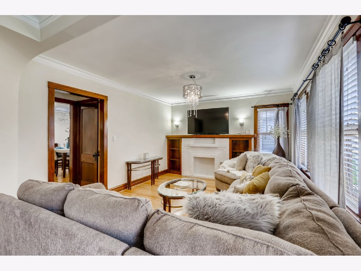
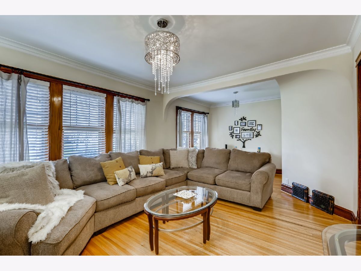
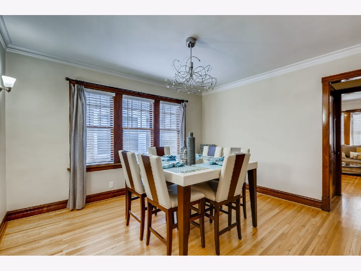
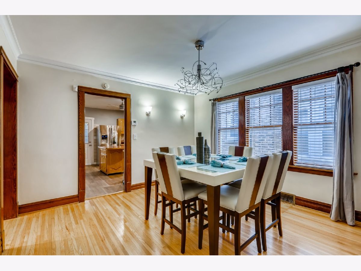
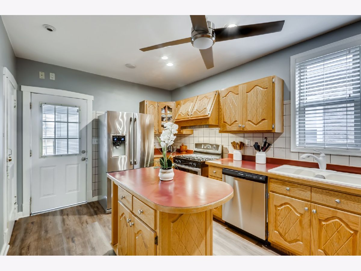
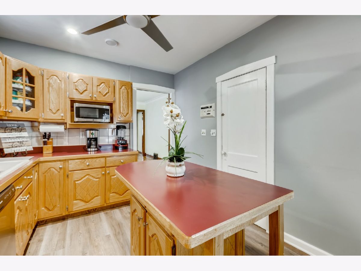
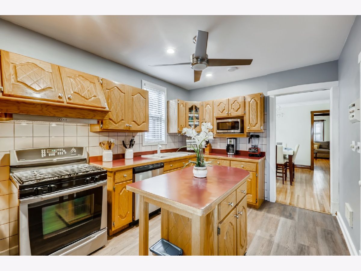
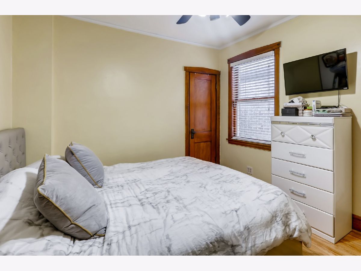
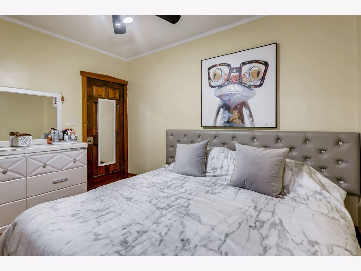
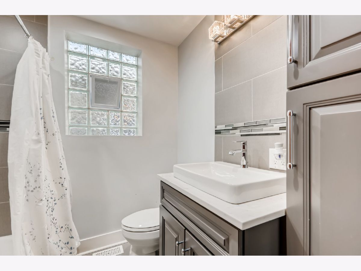
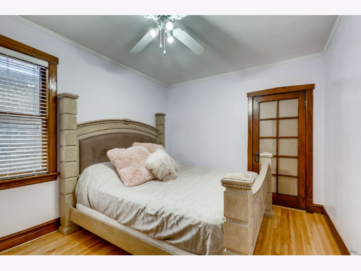
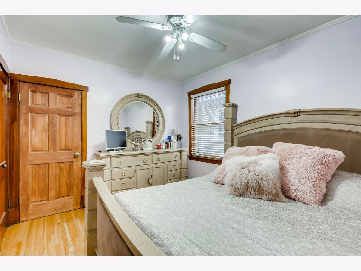
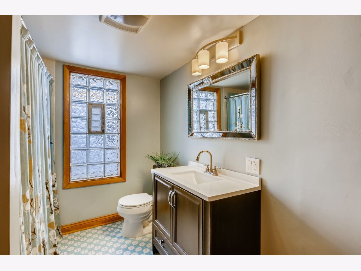
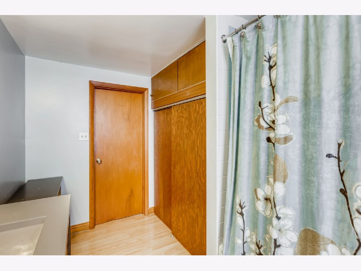
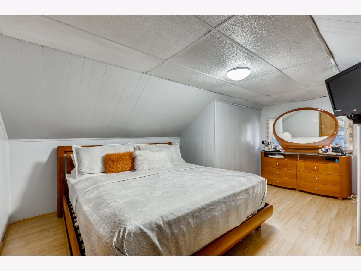
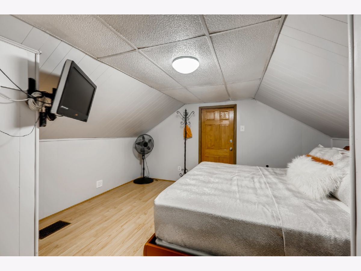
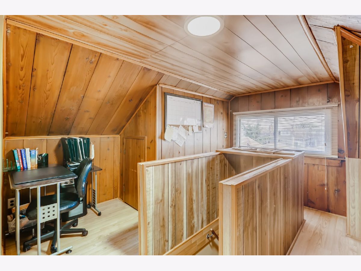
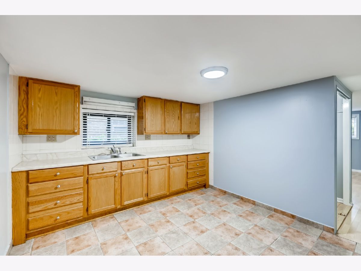
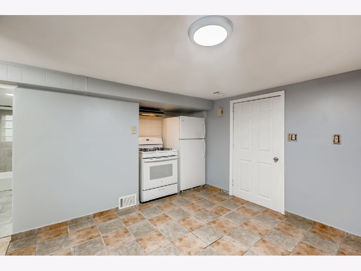
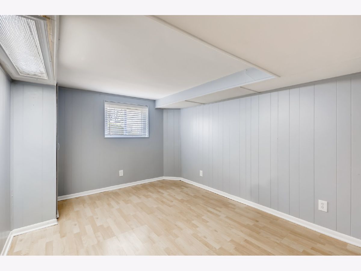
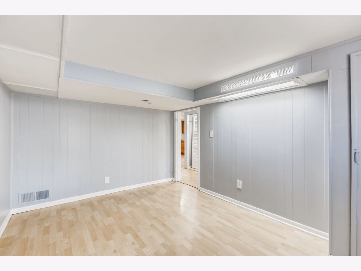
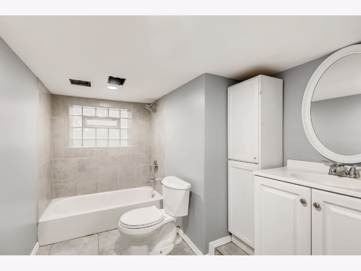
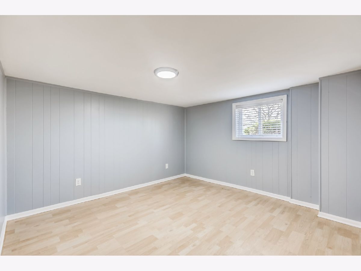
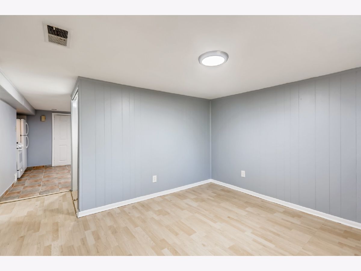
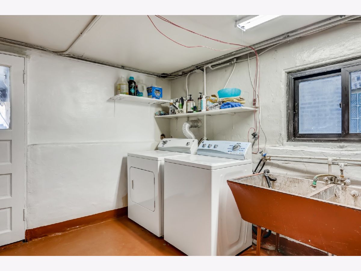
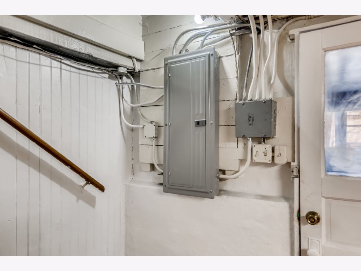
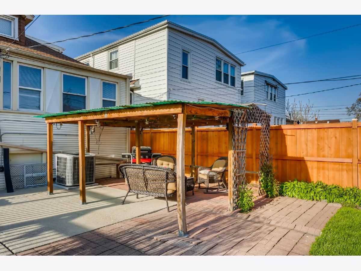
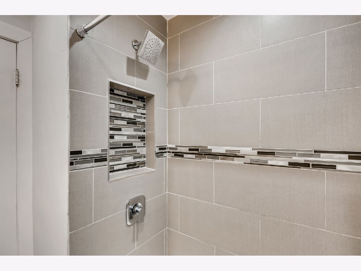
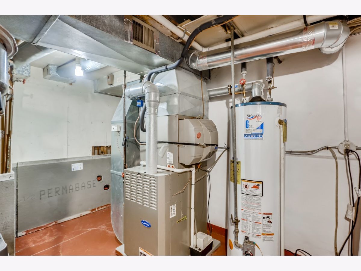
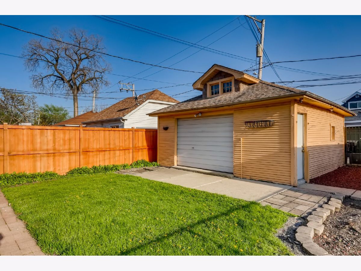
Room Specifics
Total Bedrooms: 4
Bedrooms Above Ground: 3
Bedrooms Below Ground: 1
Dimensions: —
Floor Type: Hardwood
Dimensions: —
Floor Type: Other
Dimensions: —
Floor Type: Wood Laminate
Full Bathrooms: 3
Bathroom Amenities: —
Bathroom in Basement: 1
Rooms: Office,Kitchen,Enclosed Porch,Play Room,Workshop,Utility Room-Lower Level,Storage
Basement Description: Finished
Other Specifics
| 2 | |
| Concrete Perimeter | |
| — | |
| — | |
| — | |
| 31X150 | |
| Dormer,Finished,Interior Stair | |
| None | |
| Hardwood Floors, Wood Laminate Floors, First Floor Bedroom, In-Law Arrangement, Separate Dining Room | |
| Range, Dishwasher, Refrigerator, Washer, Dryer | |
| Not in DB | |
| — | |
| — | |
| — | |
| — |
Tax History
| Year | Property Taxes |
|---|---|
| 2021 | $4,553 |
Contact Agent
Nearby Similar Homes
Nearby Sold Comparables
Contact Agent
Listing Provided By
Delamar Real Estate

