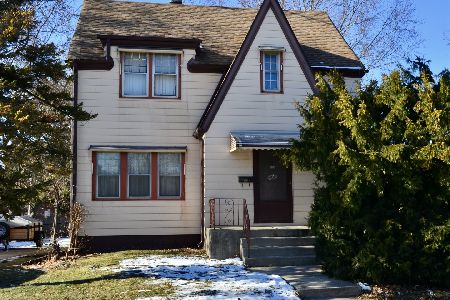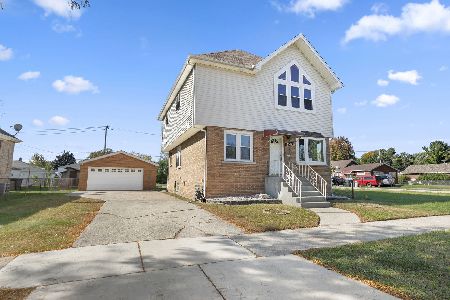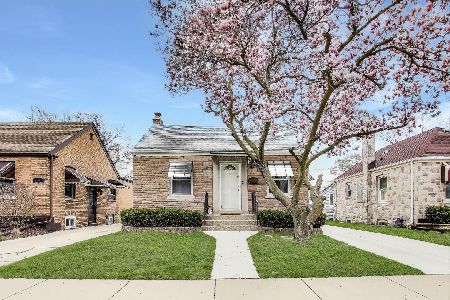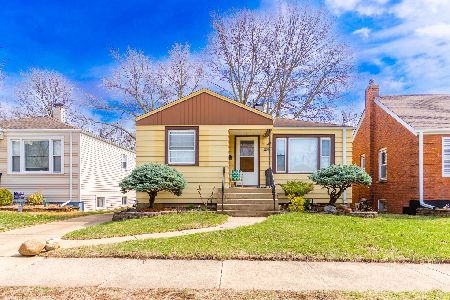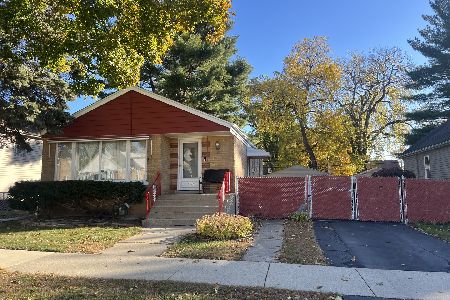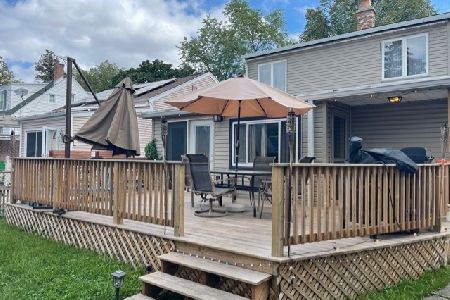4616 Kenilworth Avenue, Forest View, Illinois 60402
$218,000
|
Sold
|
|
| Status: | Closed |
| Sqft: | 1,543 |
| Cost/Sqft: | $139 |
| Beds: | 4 |
| Baths: | 2 |
| Year Built: | 1957 |
| Property Taxes: | $5,383 |
| Days On Market: | 2076 |
| Lot Size: | 0,13 |
Description
Appealing home with 4 large bedrooms and 2 full bathrooms has a wonderful family layout. Open concept main level with inviting, light-filled living room open to the kitchen. Plenty of room for everyone with large room sizes, bar top seating, and eat-in kitchen. Kitchen has a lovely view of the humongous backyard, is very well laid out, and has stainless steel appliances. Main floor bedroom could be an office, family room, playroom, or good for related living. Adorable main floor bathroom has a modern bowl sink and a relaxing jetted tub. Main level convenient laundry and utility room; tankless water heater and upgraded plumbing and electric. Upstairs is another attractive bathroom with walk-in shower and 3 large bedrooms, all with ceiling fans. Backyard is fully fenced and has adorable playset. Garage is the perfect storage or party spot with overhead door that opens to the yard. Amazing location on a dead end street near Forest View park with fields for volleyball, tennis, and baseball; just minutes to shopping and highway access. Please see agent remarks about the garage. Come fall in love with this charming home!
Property Specifics
| Single Family | |
| — | |
| — | |
| 1957 | |
| None | |
| — | |
| No | |
| 0.13 |
| Cook | |
| — | |
| — / Not Applicable | |
| None | |
| Lake Michigan,Public | |
| Public Sewer | |
| 10717133 | |
| 19063280190000 |
Property History
| DATE: | EVENT: | PRICE: | SOURCE: |
|---|---|---|---|
| 13 Jul, 2020 | Sold | $218,000 | MRED MLS |
| 19 May, 2020 | Under contract | $215,000 | MRED MLS |
| 16 May, 2020 | Listed for sale | $215,000 | MRED MLS |
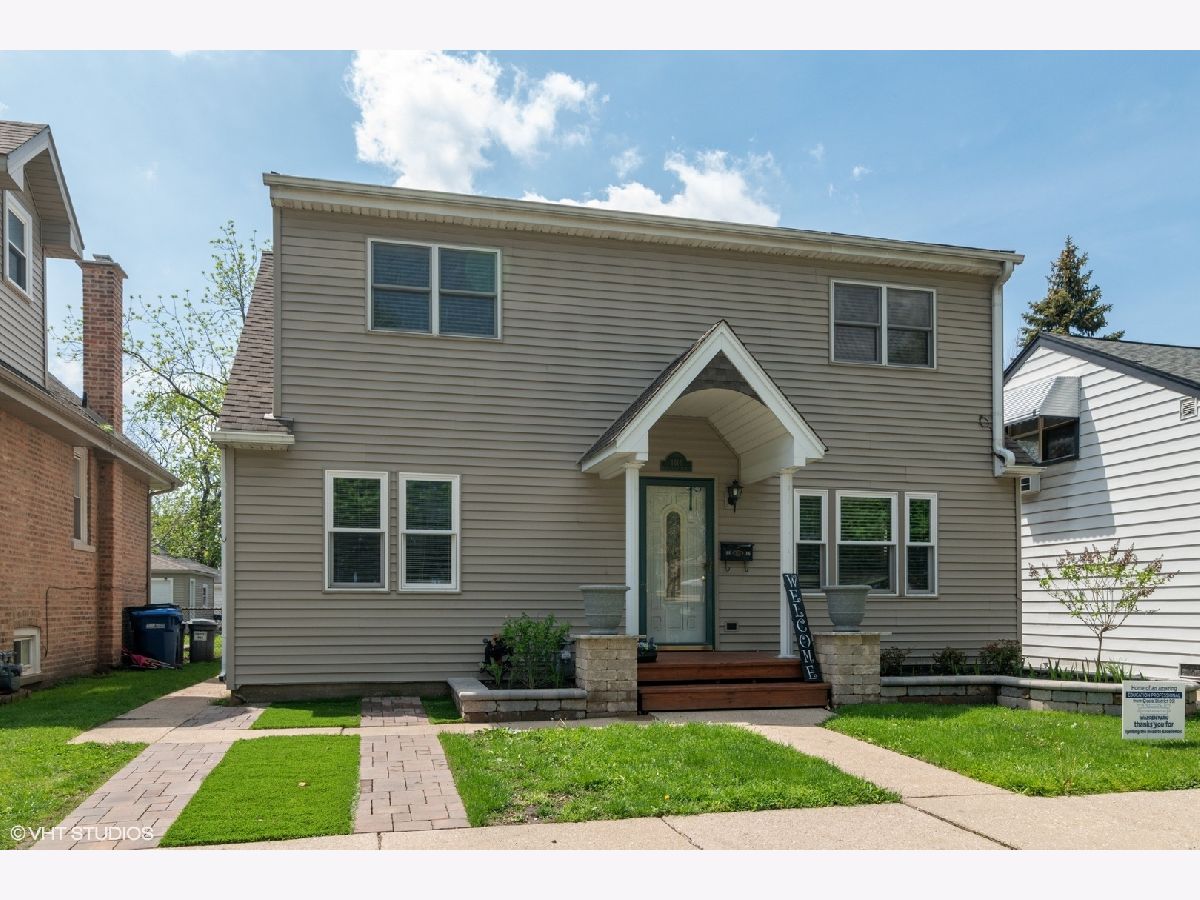
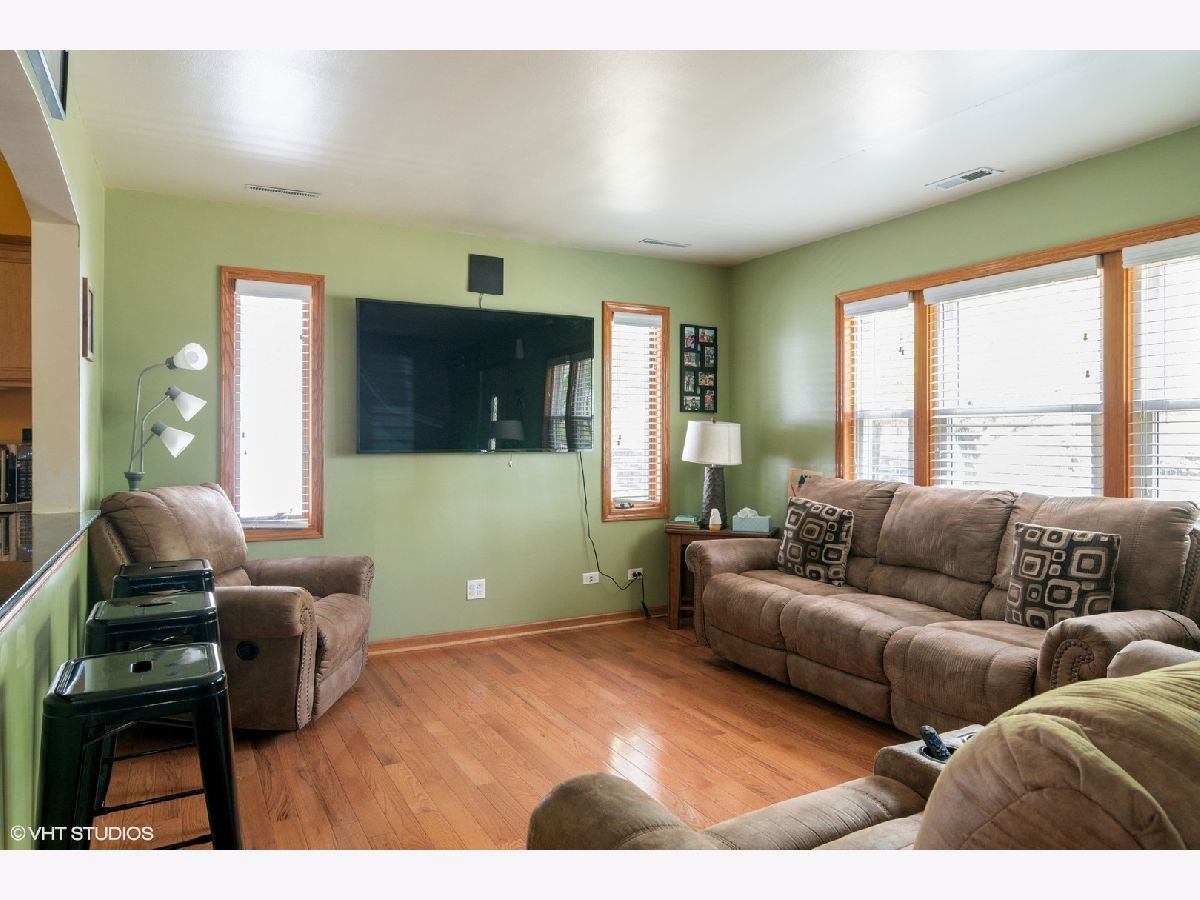










Room Specifics
Total Bedrooms: 4
Bedrooms Above Ground: 4
Bedrooms Below Ground: 0
Dimensions: —
Floor Type: Carpet
Dimensions: —
Floor Type: Carpet
Dimensions: —
Floor Type: Hardwood
Full Bathrooms: 2
Bathroom Amenities: Whirlpool
Bathroom in Basement: 0
Rooms: No additional rooms
Basement Description: Crawl
Other Specifics
| 2.5 | |
| — | |
| — | |
| — | |
| Fenced Yard | |
| 40X137 | |
| — | |
| None | |
| Hardwood Floors, First Floor Bedroom, First Floor Laundry, First Floor Full Bath | |
| Range, Dishwasher, Refrigerator, Stainless Steel Appliance(s) | |
| Not in DB | |
| Park, Tennis Court(s), Curbs, Sidewalks, Street Lights, Street Paved | |
| — | |
| — | |
| — |
Tax History
| Year | Property Taxes |
|---|---|
| 2020 | $5,383 |
Contact Agent
Nearby Similar Homes
Nearby Sold Comparables
Contact Agent
Listing Provided By
Coldwell Banker Realty

