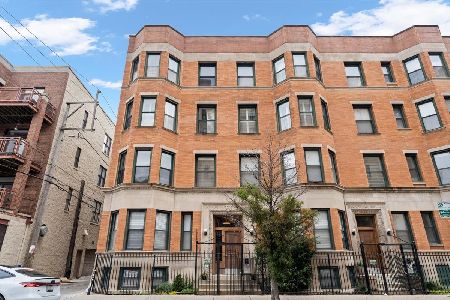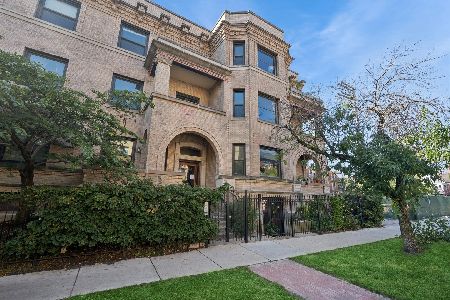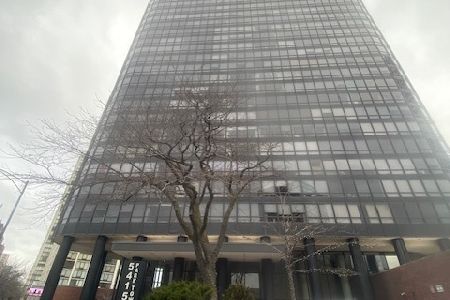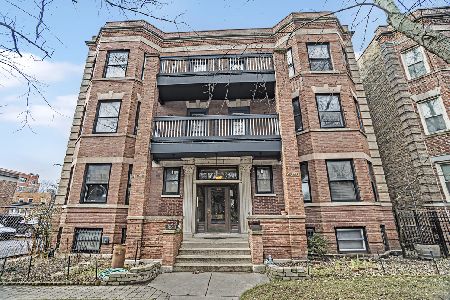4616 Racine Avenue, Uptown, Chicago, Illinois 60640
$186,000
|
Sold
|
|
| Status: | Closed |
| Sqft: | 1,200 |
| Cost/Sqft: | $158 |
| Beds: | 2 |
| Baths: | 2 |
| Year Built: | 2001 |
| Property Taxes: | $3,290 |
| Days On Market: | 4877 |
| Lot Size: | 0,00 |
Description
11-year-new total rehab duplex down. Charming, original vintage details combined with modern features. Open first floor with spacious living room with bay and WBFP for enjoyable entertaining. Secured parking included in the price. Both bedrooms, 1 of the 2 bathrooms and the in-unit laundry are downstairs. One block to the red line CTA. Pets ok. Not a short sale or foreclosure. Well-maintained by original owner.
Property Specifics
| Condos/Townhomes | |
| 2 | |
| — | |
| 2001 | |
| None | |
| DUPLEX | |
| No | |
| — |
| Cook | |
| Riveria Terrace | |
| 256 / Monthly | |
| Water,Parking,Insurance,Exterior Maintenance,Lawn Care,Scavenger,Snow Removal | |
| Public | |
| Public Sewer | |
| 08131309 | |
| 14171110311002 |
Property History
| DATE: | EVENT: | PRICE: | SOURCE: |
|---|---|---|---|
| 8 Oct, 2012 | Sold | $186,000 | MRED MLS |
| 29 Aug, 2012 | Under contract | $190,000 | MRED MLS |
| 6 Aug, 2012 | Listed for sale | $190,000 | MRED MLS |
| 1 Dec, 2015 | Sold | $183,500 | MRED MLS |
| 15 Oct, 2015 | Under contract | $184,900 | MRED MLS |
| 14 Oct, 2015 | Listed for sale | $184,900 | MRED MLS |
Room Specifics
Total Bedrooms: 2
Bedrooms Above Ground: 2
Bedrooms Below Ground: 0
Dimensions: —
Floor Type: Carpet
Full Bathrooms: 2
Bathroom Amenities: Double Sink,Soaking Tub
Bathroom in Basement: 0
Rooms: No additional rooms
Basement Description: None
Other Specifics
| — | |
| — | |
| Shared,Off Alley | |
| Storms/Screens | |
| Common Grounds,Fenced Yard | |
| COMMON | |
| — | |
| — | |
| Hardwood Floors, First Floor Laundry, Laundry Hook-Up in Unit, Storage | |
| Range, Microwave, Dishwasher, Refrigerator, Washer, Dryer | |
| Not in DB | |
| — | |
| — | |
| Storage, Security Door Lock(s) | |
| Wood Burning |
Tax History
| Year | Property Taxes |
|---|---|
| 2012 | $3,290 |
| 2015 | $3,568 |
Contact Agent
Nearby Similar Homes
Nearby Sold Comparables
Contact Agent
Listing Provided By
RE/MAX Vision 212










