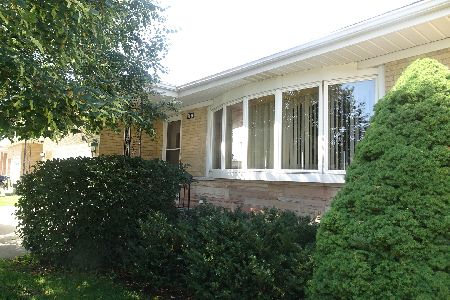4618 Forestview Avenue, O'Hare, Chicago, Illinois 60656
$407,000
|
Sold
|
|
| Status: | Closed |
| Sqft: | 2,099 |
| Cost/Sqft: | $198 |
| Beds: | 3 |
| Baths: | 2 |
| Year Built: | 1965 |
| Property Taxes: | $6,084 |
| Days On Market: | 1587 |
| Lot Size: | 0,13 |
Description
Attention City Workers are you looking for an updated brick bi-level that has a maintenance free exterior, here it is! The spacious living and dining room are perfect for entertaining. The through hall takes you from the front door foyer into the updated/2015 eat-in kitchen with newer cabinets, granite countertops and stainless steel appliances. There is also a spacious pantry and you have access to the 2 car attached garage with new garage door. Step outside the sliding doors to the patio and fenced private backyard. There are three large bedrooms and bath on the second floor with plenty of storage and closet space. Hardwood floors under the carpet on the first and second floors. The finished lower level provides a comfortable space to relax, a remodeled full bath, large cedar closet and access to a huge crawl space. The good size laundry/utility room has an outside entrance. Perfect when working in the yard...no mess brought into the main living area! Roof was replaced in 2015 and was a complete tear off. The home is conveniently located to stores, transportation and the Forest Preserve.
Property Specifics
| Single Family | |
| — | |
| — | |
| 1965 | |
| — | |
| — | |
| No | |
| 0.13 |
| Cook | |
| Schorsch Forestview | |
| — / Not Applicable | |
| — | |
| — | |
| — | |
| 11221063 | |
| 12141170130000 |
Nearby Schools
| NAME: | DISTRICT: | DISTANCE: | |
|---|---|---|---|
|
Grade School
Dirksen Elementary School |
299 | — | |
|
High School
Taft High School |
299 | Not in DB | |
Property History
| DATE: | EVENT: | PRICE: | SOURCE: |
|---|---|---|---|
| 20 Dec, 2021 | Sold | $407,000 | MRED MLS |
| 25 Oct, 2021 | Under contract | $415,000 | MRED MLS |
| — | Last price change | $425,000 | MRED MLS |
| 16 Sep, 2021 | Listed for sale | $425,000 | MRED MLS |
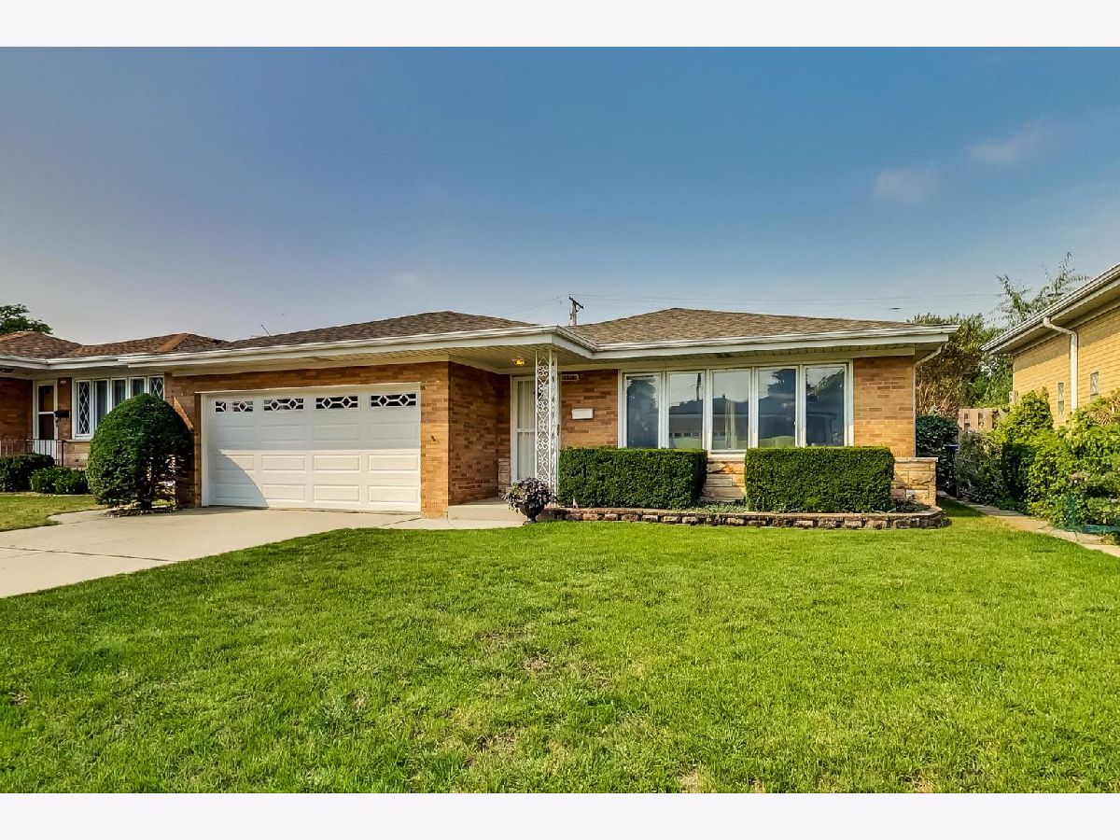
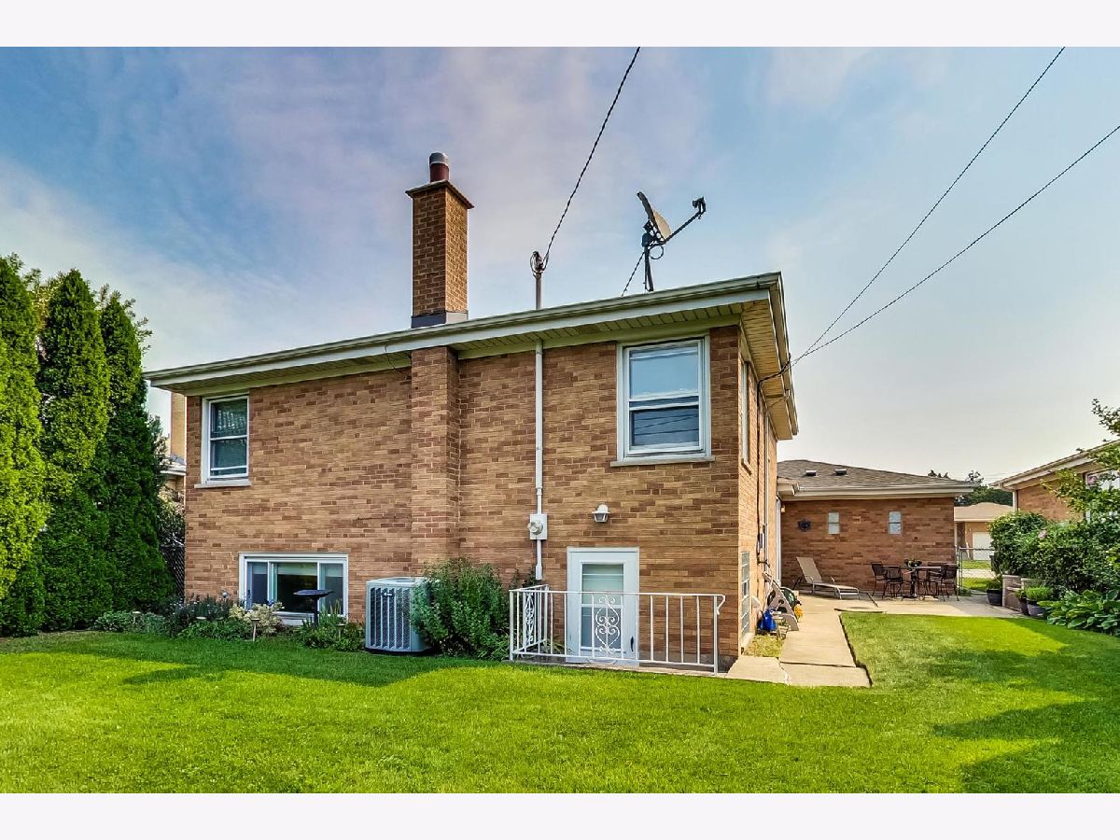
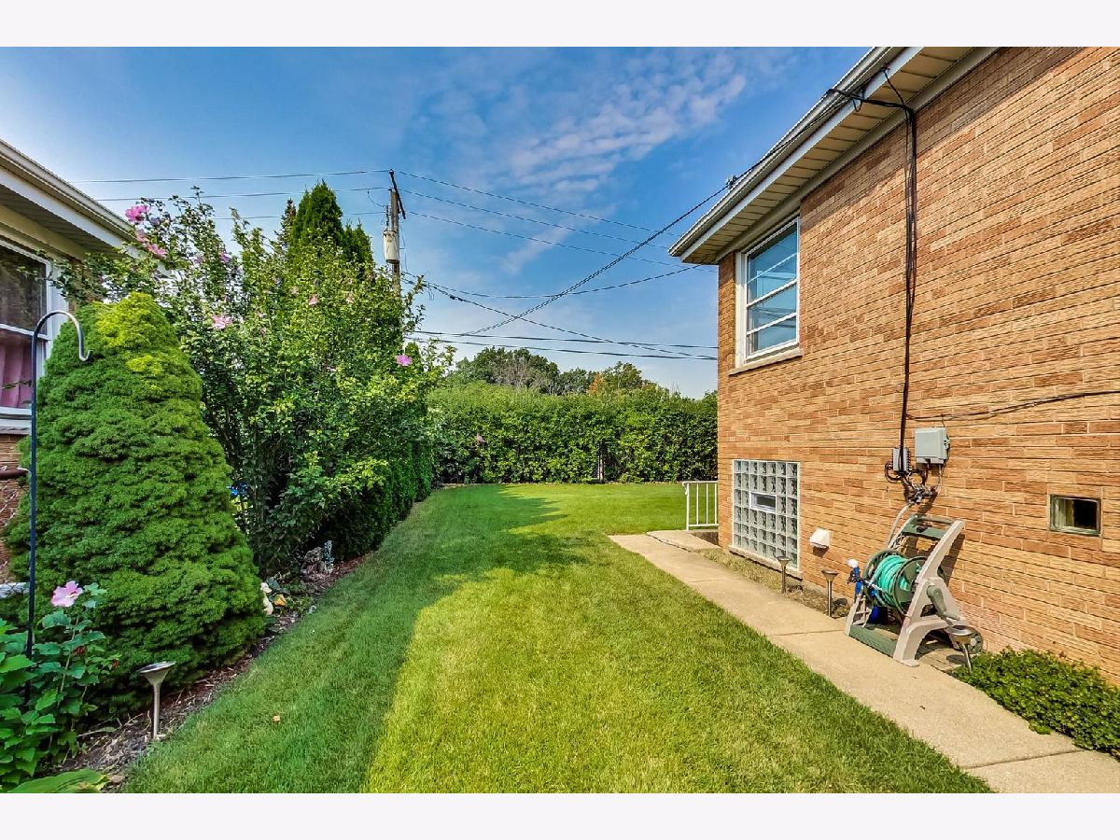
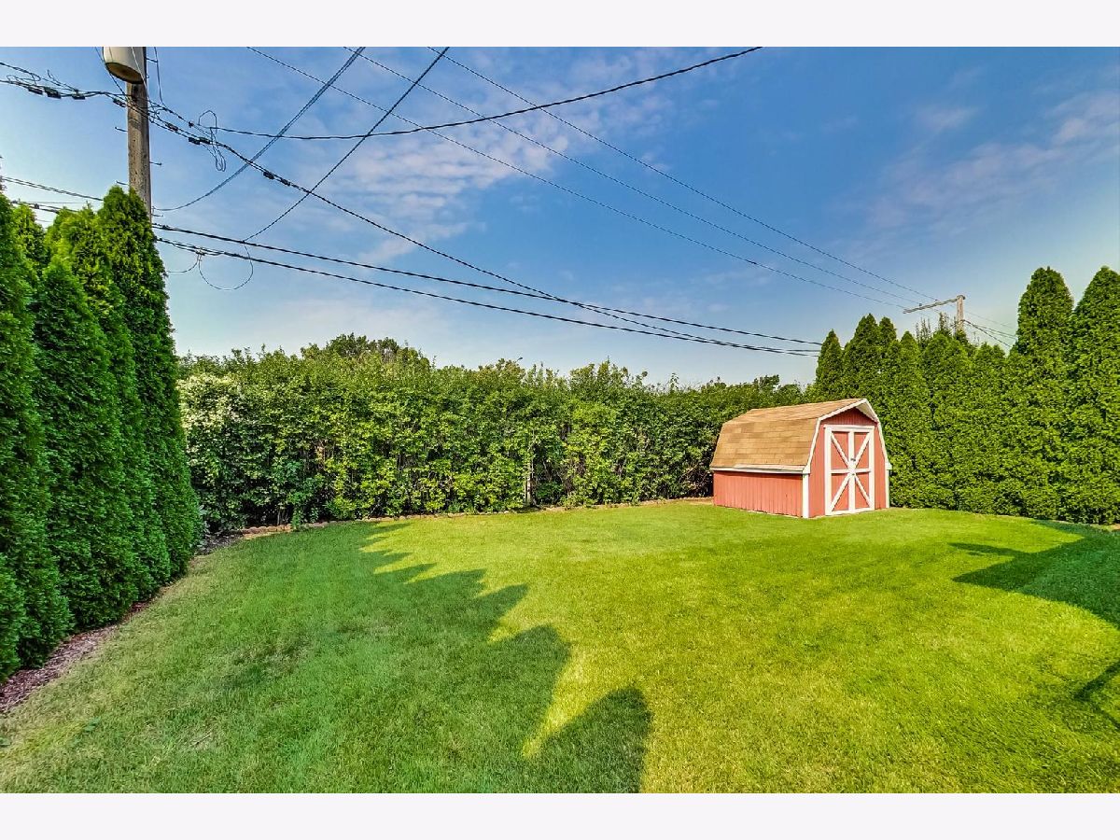
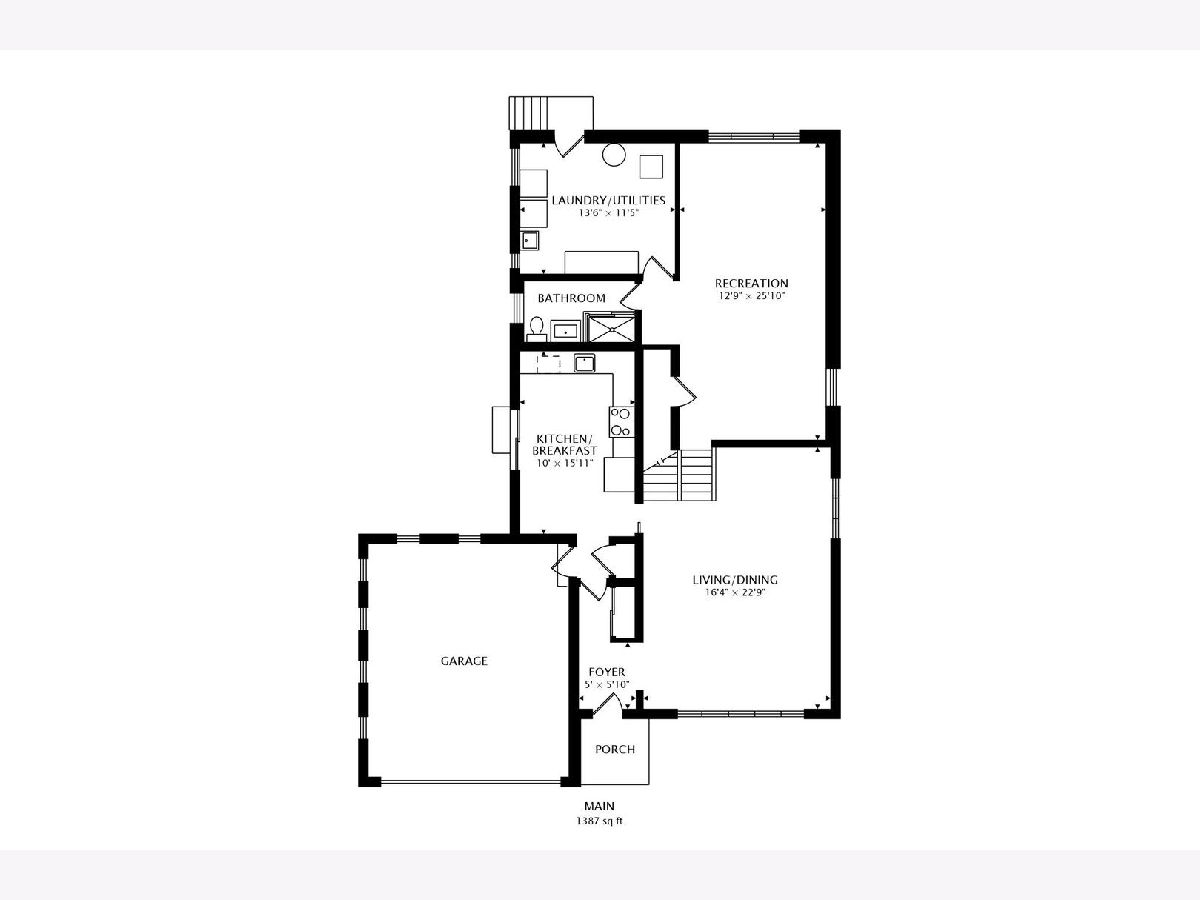
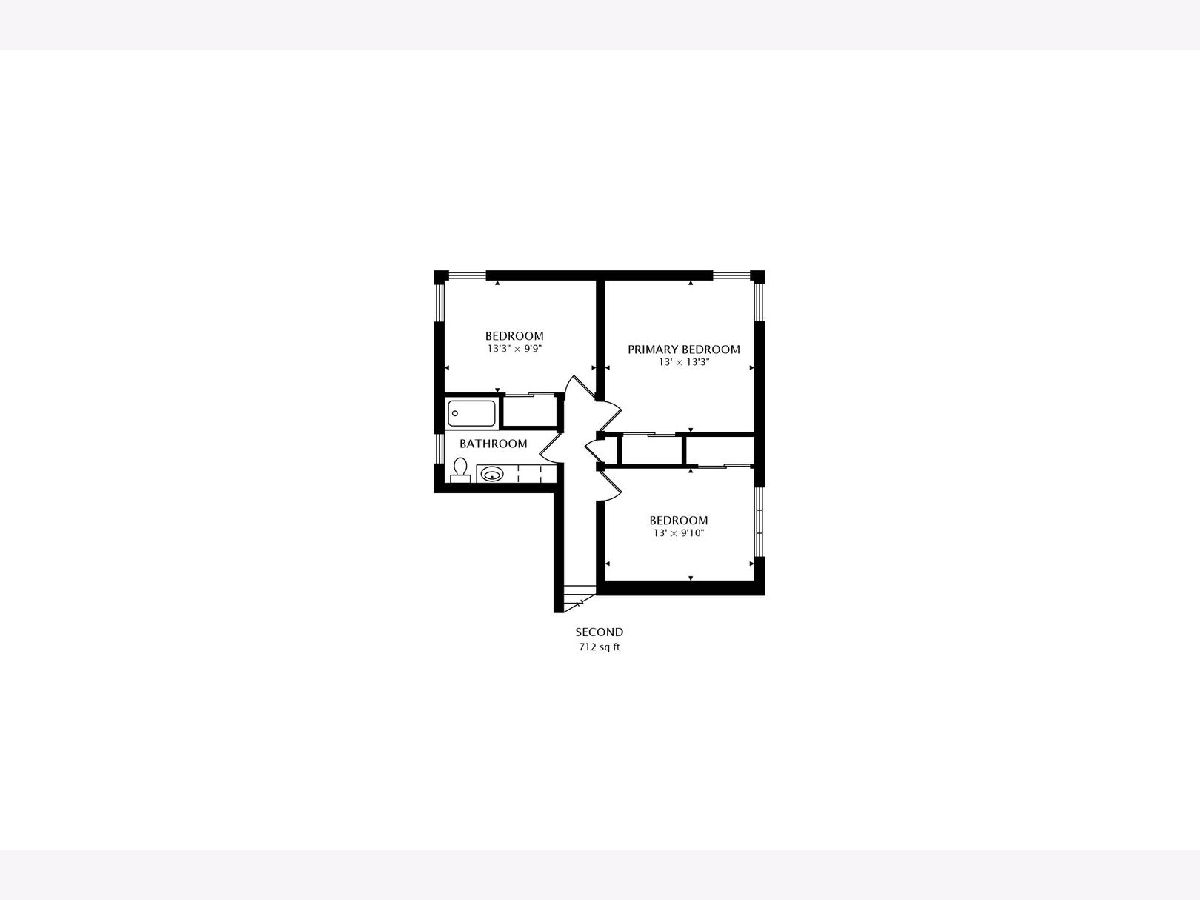
Room Specifics
Total Bedrooms: 3
Bedrooms Above Ground: 3
Bedrooms Below Ground: 0
Dimensions: —
Floor Type: —
Dimensions: —
Floor Type: —
Full Bathrooms: 2
Bathroom Amenities: —
Bathroom in Basement: 1
Rooms: —
Basement Description: Finished,Crawl,Exterior Access,Storage Space
Other Specifics
| 2 | |
| — | |
| Concrete | |
| — | |
| — | |
| 50 X115 | |
| — | |
| — | |
| — | |
| — | |
| Not in DB | |
| — | |
| — | |
| — | |
| — |
Tax History
| Year | Property Taxes |
|---|---|
| 2021 | $6,084 |
Contact Agent
Nearby Similar Homes
Nearby Sold Comparables
Contact Agent
Listing Provided By
@properties




