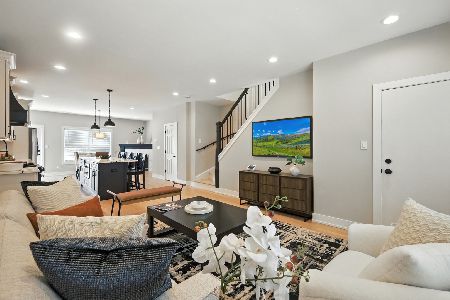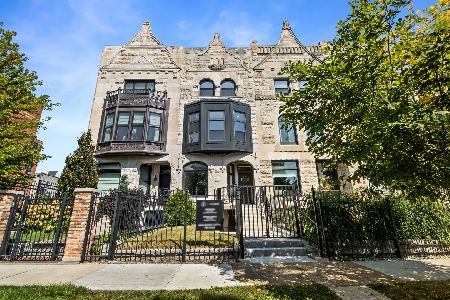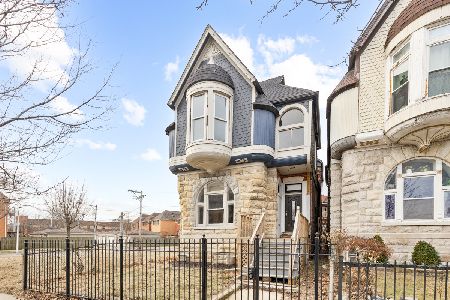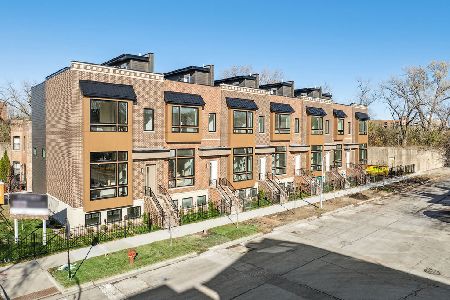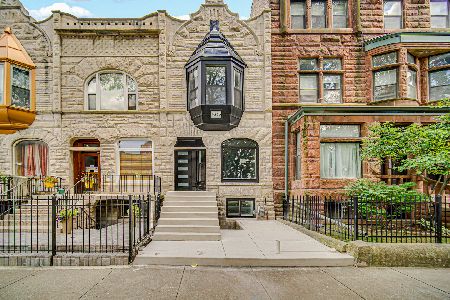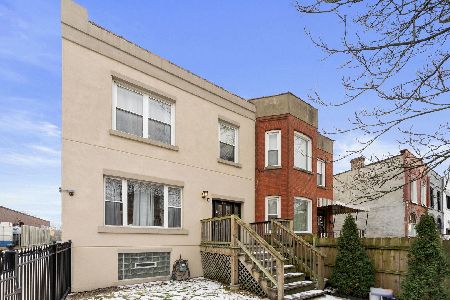4619 Champlain Avenue, Grand Boulevard, Chicago, Illinois 60653
$619,000
|
Sold
|
|
| Status: | Closed |
| Sqft: | 3,300 |
| Cost/Sqft: | $188 |
| Beds: | 5 |
| Baths: | 4 |
| Year Built: | 2019 |
| Property Taxes: | $0 |
| Days On Market: | 2445 |
| Lot Size: | 0,08 |
Description
All that you asked for on a superb Bronzeville block! Hallmarks are: Traditional custom millwork with modern layout and amenities: dramatic cathedral ceilings; 10' ceilings on the main floor and lower level; stunning chef's dream kitchen with top quality stainless steel appliances, stunning contemporary cabinets in an infinitely workable kitchen (loads of drawers, deep sink, exhaust hood, over-sized seating island with quartz counter). The master suite is a wonderful retreat with cathedral ceiling, spa-like master bath with six-foot soaker tub, heated floors, separate shower vaulted ceiling. The fully finished lower level rec room with two bedrooms is bright and light with built-in wet bar, and 2nd laundry! The spacious back deck, practical mud room for coming in out of Chicago winter and rain plus a fenced yard are a wonderful extension of this outstanding home! **Buyers Incentive: Buy this home and seller will cover movers fees up to $5000.00.
Property Specifics
| Single Family | |
| — | |
| — | |
| 2019 | |
| Full,English | |
| — | |
| No | |
| 0.08 |
| Cook | |
| — | |
| 0 / Not Applicable | |
| None | |
| Public | |
| Public Sewer | |
| 10367146 | |
| 20034260110000 |
Property History
| DATE: | EVENT: | PRICE: | SOURCE: |
|---|---|---|---|
| 19 Nov, 2019 | Sold | $619,000 | MRED MLS |
| 7 Aug, 2019 | Under contract | $619,000 | MRED MLS |
| — | Last price change | $639,000 | MRED MLS |
| 3 May, 2019 | Listed for sale | $639,000 | MRED MLS |
Room Specifics
Total Bedrooms: 5
Bedrooms Above Ground: 5
Bedrooms Below Ground: 0
Dimensions: —
Floor Type: Hardwood
Dimensions: —
Floor Type: Hardwood
Dimensions: —
Floor Type: Hardwood
Dimensions: —
Floor Type: —
Full Bathrooms: 4
Bathroom Amenities: Whirlpool,Separate Shower,Double Sink,Soaking Tub
Bathroom in Basement: 1
Rooms: Mud Room,Deck,Walk In Closet,Bedroom 5,Other Room,Recreation Room,Storage,Foyer
Basement Description: Finished
Other Specifics
| 2 | |
| — | |
| — | |
| Deck | |
| — | |
| 25X129 | |
| — | |
| Full | |
| Bar-Wet, Hardwood Floors, Heated Floors, Second Floor Laundry, Built-in Features, Walk-In Closet(s) | |
| Range, Microwave, Dishwasher, Refrigerator, Washer, Dryer, Disposal, Stainless Steel Appliance(s), Wine Refrigerator, Range Hood | |
| Not in DB | |
| — | |
| — | |
| — | |
| Electric |
Tax History
| Year | Property Taxes |
|---|
Contact Agent
Nearby Similar Homes
Nearby Sold Comparables
Contact Agent
Listing Provided By
@properties

