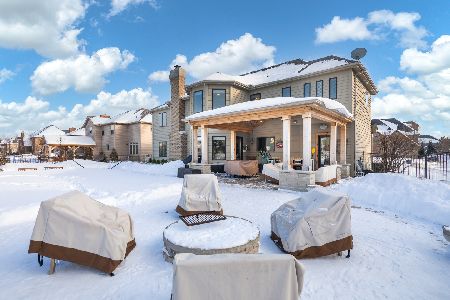4619 Corktree Road, Naperville, Illinois 60564
$865,500
|
Sold
|
|
| Status: | Closed |
| Sqft: | 4,289 |
| Cost/Sqft: | $202 |
| Beds: | 5 |
| Baths: | 5 |
| Year Built: | 2014 |
| Property Taxes: | $17,554 |
| Days On Market: | 1786 |
| Lot Size: | 0,35 |
Description
Outstanding Custom Built Home in Ashwood Park ~ Sunny bright OPEN FLOOR plan ~6 bedrooms 5 full bathrooms home is over 6,000 square feet ~ Highly sought after first floor bedroom with walk-in closet adjacent to a full bath ~ Home features beautiful millwork, crown molding, wainscoting plus hand scraped gorgeous hardwood flooring ~ Must have private office ~ Well laid out White Kitchen, Thermador Professional oven/stove top and hood, butler pantry, large island with seating plus eating area. The spacious Master Suite has a vaulted ceiling, room for sitting area, dual closets and a large spa bath. 2nd bedroom has private en-suite, 3rd and 4th bedrooms share a spacious bath. The FINISHED basement has it ALL ~ Theatre space, Exquisite bar with glass tile backsplash & floating shelves, Rec Area, tons of storage space, full bathroom plus an additional 6th Bedroom. Home is freshly painted and new carpet. Award Winning Naperville Indian Prairie School District 204. Ashwood Park offers Multiple Pools, Sport Courts, Luxury Clubhouse and Exercise Facilities.
Property Specifics
| Single Family | |
| — | |
| Traditional | |
| 2014 | |
| Full | |
| — | |
| No | |
| 0.35 |
| Will | |
| Ashwood Park | |
| 1460 / Annual | |
| Insurance,Clubhouse,Pool | |
| Lake Michigan,Public | |
| Public Sewer | |
| 11030431 | |
| 0701174060020000 |
Nearby Schools
| NAME: | DISTRICT: | DISTANCE: | |
|---|---|---|---|
|
Grade School
Peterson Elementary School |
204 | — | |
|
Middle School
Scullen Middle School |
204 | Not in DB | |
|
High School
Waubonsie Valley High School |
204 | Not in DB | |
Property History
| DATE: | EVENT: | PRICE: | SOURCE: |
|---|---|---|---|
| 30 Jun, 2014 | Sold | $698,000 | MRED MLS |
| 4 Jun, 2014 | Under contract | $687,000 | MRED MLS |
| — | Last price change | $685,000 | MRED MLS |
| 19 Jun, 2013 | Listed for sale | $675,000 | MRED MLS |
| 21 Jun, 2016 | Sold | $665,000 | MRED MLS |
| 17 May, 2016 | Under contract | $679,900 | MRED MLS |
| — | Last price change | $697,900 | MRED MLS |
| 28 Feb, 2016 | Listed for sale | $724,900 | MRED MLS |
| 2 Jun, 2021 | Sold | $865,500 | MRED MLS |
| 11 Apr, 2021 | Under contract | $865,000 | MRED MLS |
| 8 Apr, 2021 | Listed for sale | $865,000 | MRED MLS |
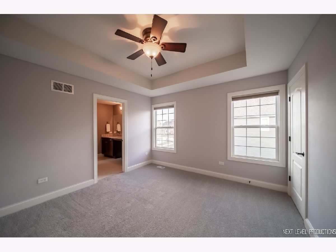
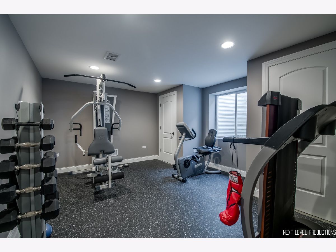
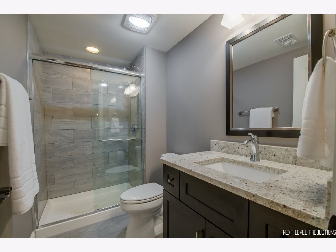
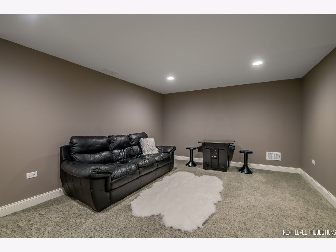
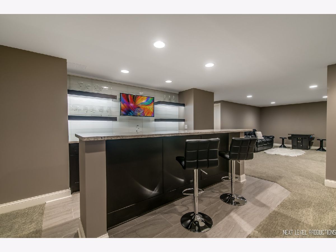
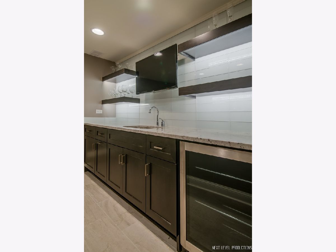
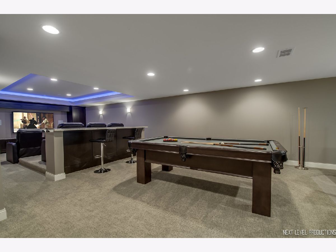
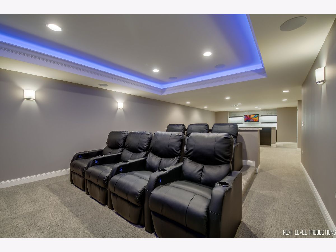
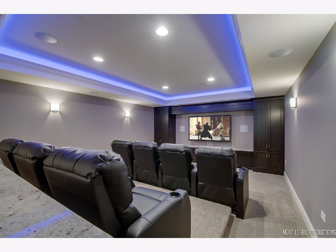
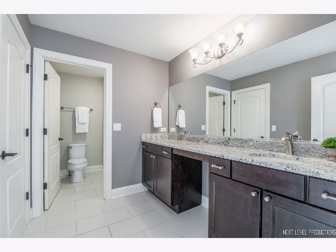
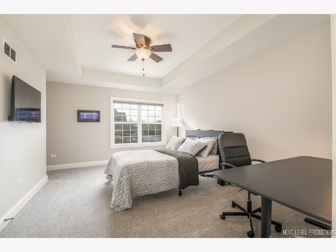
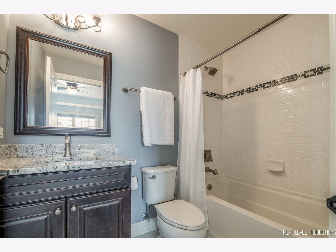
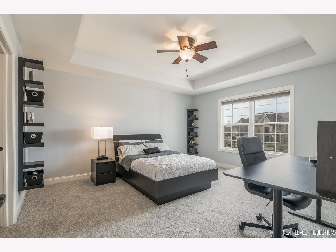
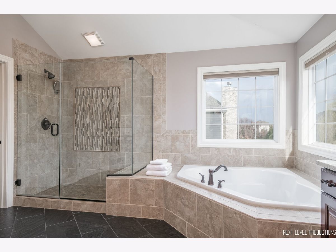
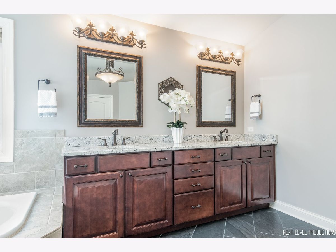
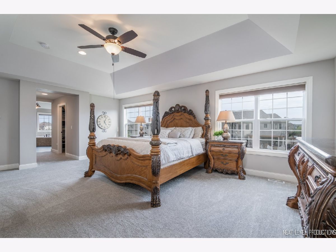
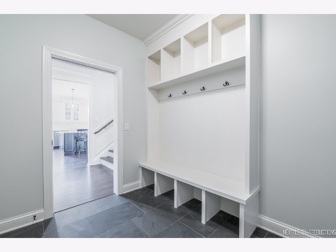
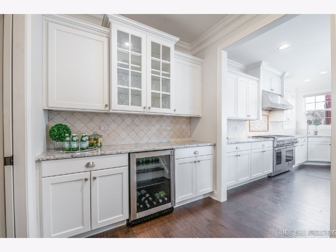
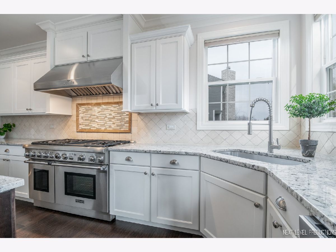
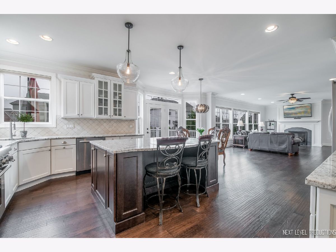
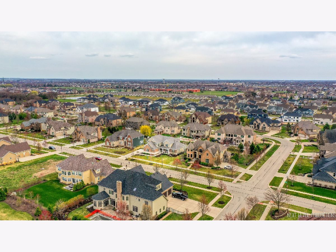
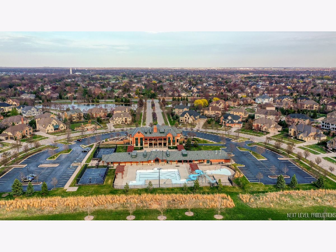
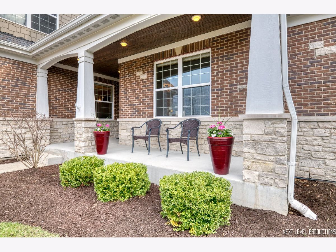
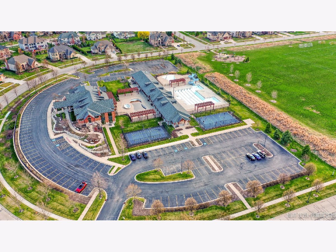
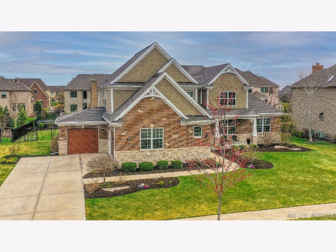
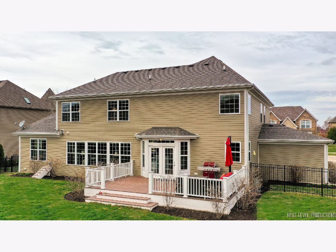
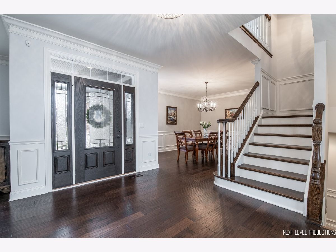
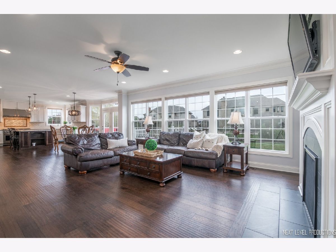
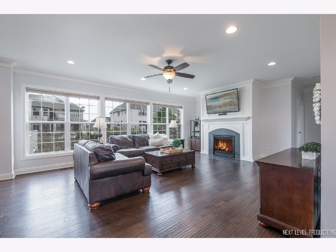
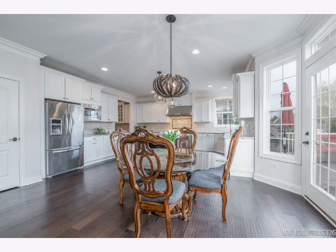
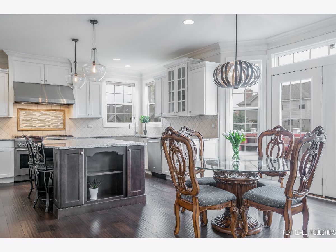
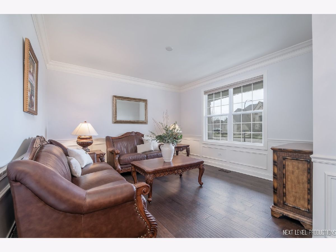
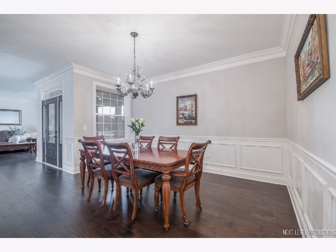
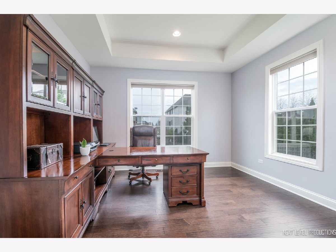
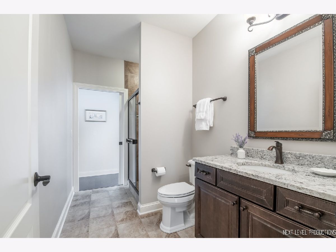
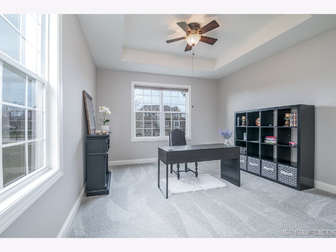
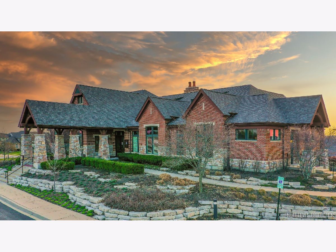
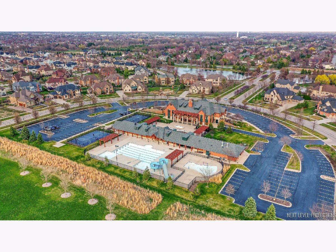
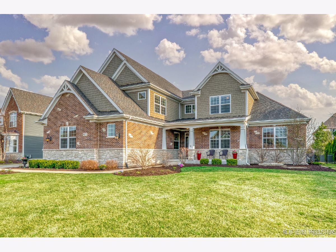
Room Specifics
Total Bedrooms: 6
Bedrooms Above Ground: 5
Bedrooms Below Ground: 1
Dimensions: —
Floor Type: Carpet
Dimensions: —
Floor Type: Carpet
Dimensions: —
Floor Type: Carpet
Dimensions: —
Floor Type: —
Dimensions: —
Floor Type: —
Full Bathrooms: 5
Bathroom Amenities: Whirlpool,Separate Shower,Double Sink
Bathroom in Basement: 1
Rooms: Bedroom 5,Bedroom 6,Eating Area,Office,Recreation Room,Theatre Room,Mud Room,Pantry,Foyer
Basement Description: Finished,Egress Window,Rec/Family Area,Storage Space
Other Specifics
| 3 | |
| Concrete Perimeter | |
| Concrete | |
| Deck, Porch | |
| Fenced Yard,Landscaped | |
| 102 X 143 X 102 X 143 | |
| Unfinished | |
| Full | |
| Vaulted/Cathedral Ceilings, Bar-Dry, Hardwood Floors, First Floor Bedroom, In-Law Arrangement, Second Floor Laundry, First Floor Full Bath, Built-in Features, Walk-In Closet(s), Open Floorplan, Granite Counters | |
| Double Oven, Microwave, Dishwasher, Refrigerator, Bar Fridge, Washer, Dryer, Disposal, Stainless Steel Appliance(s), Built-In Oven, Range Hood | |
| Not in DB | |
| Clubhouse, Park, Pool, Tennis Court(s), Lake | |
| — | |
| — | |
| Gas Log |
Tax History
| Year | Property Taxes |
|---|---|
| 2014 | $4,000 |
| 2016 | $9,084 |
| 2021 | $17,554 |
Contact Agent
Nearby Similar Homes
Nearby Sold Comparables
Contact Agent
Listing Provided By
john greene, Realtor



