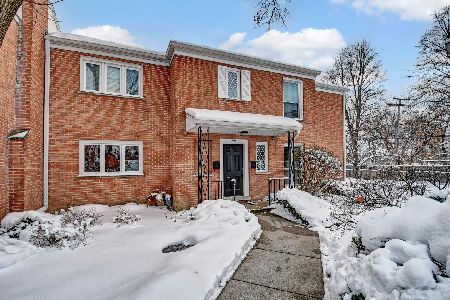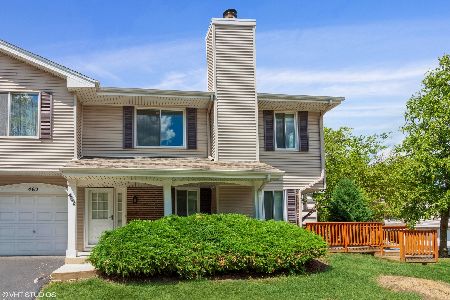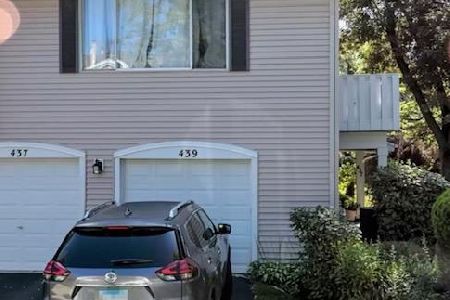462 Old Surrey Road, Hinsdale, Illinois 60521
$243,800
|
Sold
|
|
| Status: | Closed |
| Sqft: | 1,195 |
| Cost/Sqft: | $208 |
| Beds: | 2 |
| Baths: | 2 |
| Year Built: | 1982 |
| Property Taxes: | $3,640 |
| Days On Market: | 3919 |
| Lot Size: | 0,00 |
Description
End unit townhouse with 21' wide ground level deck in Hinsdale. In-unit garage washer and dryer, fireplace, large closets. New carpet and fresh paint. Seller will provide an allowance for range and refrigerator. Walk to: Hinsdale Central HS, Pace Bus 1/2 block away. Walk to trains. Move-in ready.
Property Specifics
| Condos/Townhomes | |
| 2 | |
| — | |
| 1982 | |
| None | |
| — | |
| No | |
| — |
| Du Page | |
| Old Surrey | |
| 170 / Monthly | |
| Insurance,Exterior Maintenance,Snow Removal | |
| Lake Michigan | |
| Public Sewer, Sewer-Storm | |
| 08916488 | |
| 0913305001 |
Nearby Schools
| NAME: | DISTRICT: | DISTANCE: | |
|---|---|---|---|
|
Grade School
Elm Elementary School |
181 | — | |
|
Middle School
Hinsdale Middle School |
181 | Not in DB | |
|
High School
Hinsdale Central High School |
86 | Not in DB | |
Property History
| DATE: | EVENT: | PRICE: | SOURCE: |
|---|---|---|---|
| 28 Jul, 2015 | Sold | $243,800 | MRED MLS |
| 11 Jul, 2015 | Under contract | $249,000 | MRED MLS |
| — | Last price change | $255,000 | MRED MLS |
| 8 May, 2015 | Listed for sale | $255,000 | MRED MLS |
| 14 Apr, 2022 | Sold | $283,000 | MRED MLS |
| 13 Mar, 2022 | Under contract | $289,900 | MRED MLS |
| 4 Mar, 2022 | Listed for sale | $289,900 | MRED MLS |
Room Specifics
Total Bedrooms: 2
Bedrooms Above Ground: 2
Bedrooms Below Ground: 0
Dimensions: —
Floor Type: Carpet
Full Bathrooms: 2
Bathroom Amenities: —
Bathroom in Basement: 0
Rooms: Foyer
Basement Description: None
Other Specifics
| 1 | |
| Concrete Perimeter | |
| Concrete | |
| Deck, Patio, End Unit | |
| Common Grounds,Corner Lot | |
| COMMON | |
| — | |
| Full | |
| Laundry Hook-Up in Unit | |
| Microwave, Dishwasher, Disposal | |
| Not in DB | |
| — | |
| — | |
| — | |
| — |
Tax History
| Year | Property Taxes |
|---|---|
| 2015 | $3,640 |
| 2022 | $4,222 |
Contact Agent
Nearby Similar Homes
Nearby Sold Comparables
Contact Agent
Listing Provided By
RE/MAX Enterprises











