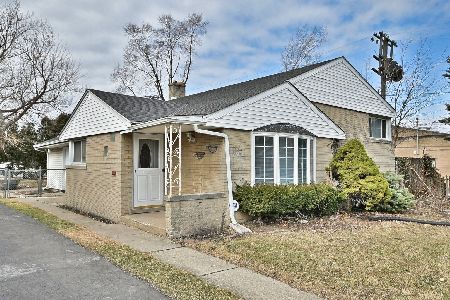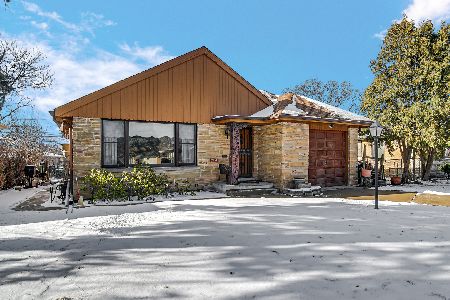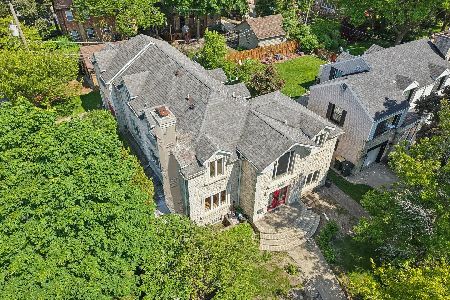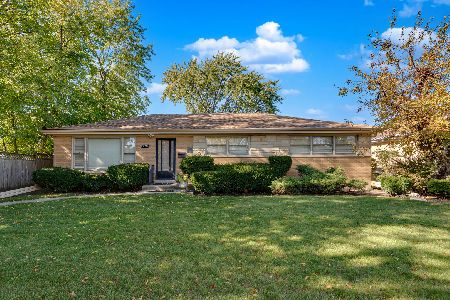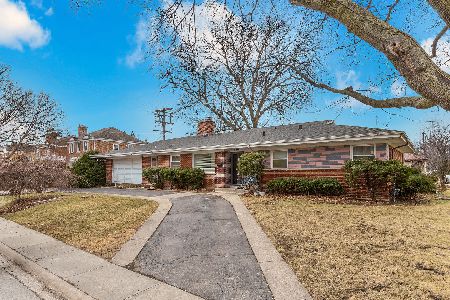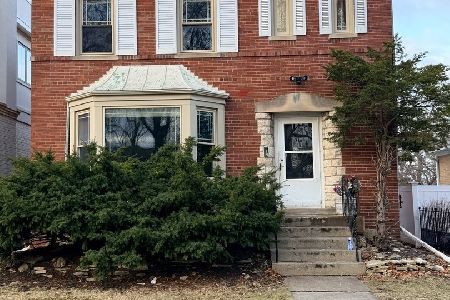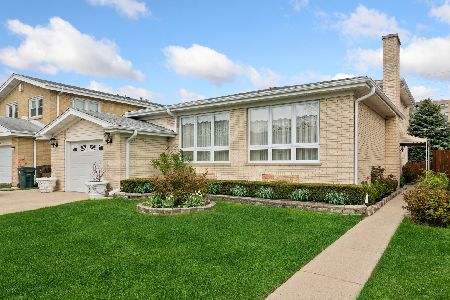4620 Fitch Avenue, Lincolnwood, Illinois 60712
$510,000
|
Sold
|
|
| Status: | Closed |
| Sqft: | 3,408 |
| Cost/Sqft: | $156 |
| Beds: | 5 |
| Baths: | 3 |
| Year Built: | 1965 |
| Property Taxes: | $7,513 |
| Days On Market: | 1677 |
| Lot Size: | 0,13 |
Description
New look for our new and improved price! So much space in this beautiful Lincolnwood home! Four bedrooms on the second level, and the fifth bedroom located on the ground level! Three full bathrooms. Large, eat-in super functional kitchen with mobile island for your convenience, corian style counters and back splash, oak cabinets and large pantry. Gorgeous, sun-filled living room and dining room with large bay window and hardwood floors. All bedrooms on second level have hardwood under the carpet. Two full baths on second level, including a private master bath with corian style double sinks and surround in the shower. Ground level offers a large family room with glass sliding doors out to the yard, the fifth bedroom can be used as an excellent office space, a full bath with tub and shower and a mud room/laundry room that opens to the garage entrance. The finished basement offers high ceilings, a great size recreation space, a large storage room and the mechanical room. Wonderful location tucked away, yet close to everything!
Property Specifics
| Single Family | |
| — | |
| Quad Level | |
| 1965 | |
| Partial | |
| — | |
| No | |
| 0.13 |
| Cook | |
| — | |
| — / Not Applicable | |
| None | |
| Lake Michigan | |
| Public Sewer | |
| 11171621 | |
| 10341020130000 |
Nearby Schools
| NAME: | DISTRICT: | DISTANCE: | |
|---|---|---|---|
|
Grade School
Rutledge Hall Elementary School |
74 | — | |
|
Middle School
Lincoln Hall Middle School |
74 | Not in DB | |
|
High School
Niles West High School |
219 | Not in DB | |
Property History
| DATE: | EVENT: | PRICE: | SOURCE: |
|---|---|---|---|
| 6 Dec, 2021 | Sold | $510,000 | MRED MLS |
| 17 Oct, 2021 | Under contract | $530,000 | MRED MLS |
| — | Last price change | $567,900 | MRED MLS |
| 28 Jul, 2021 | Listed for sale | $567,900 | MRED MLS |
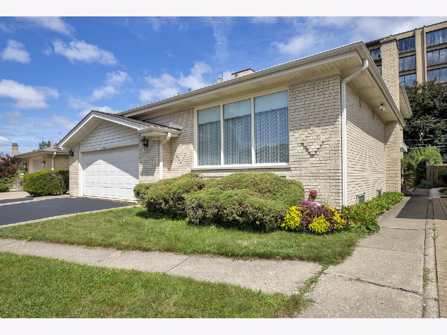
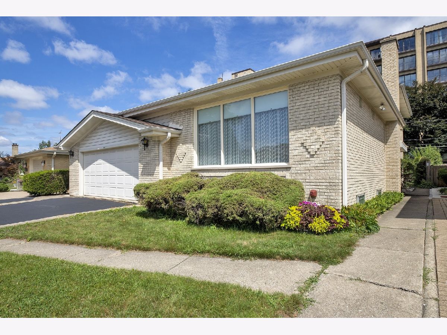
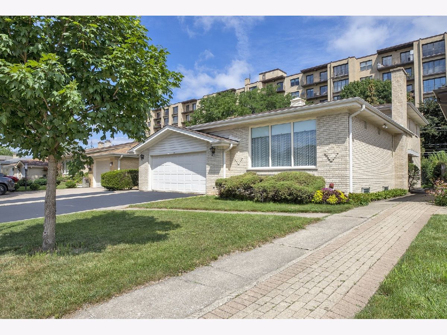
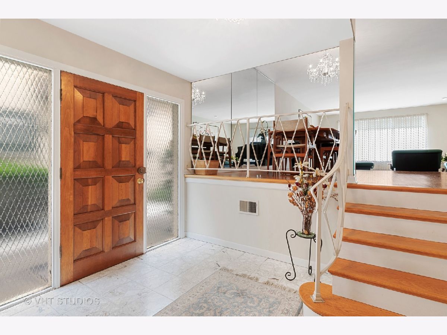
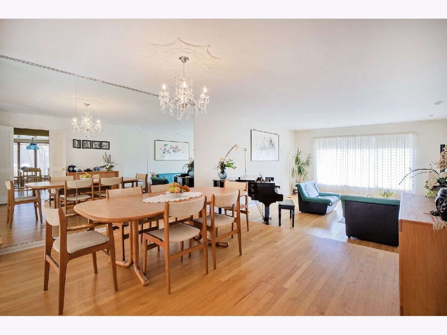
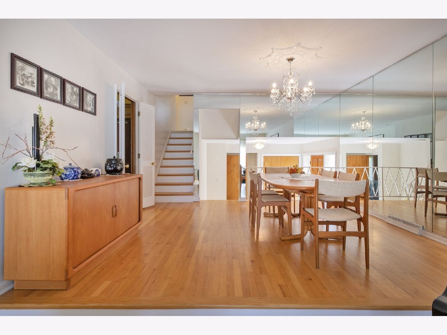
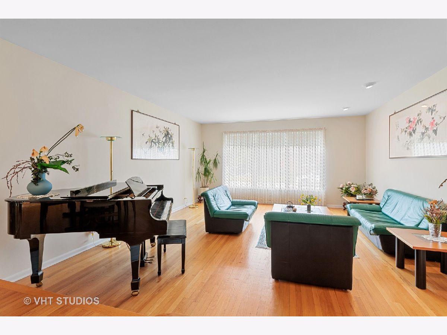
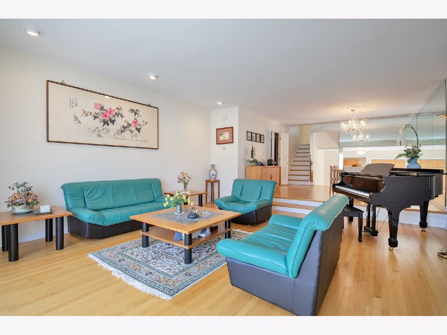
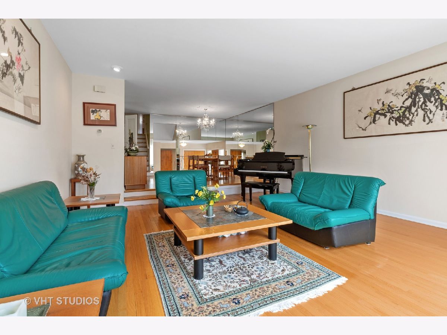
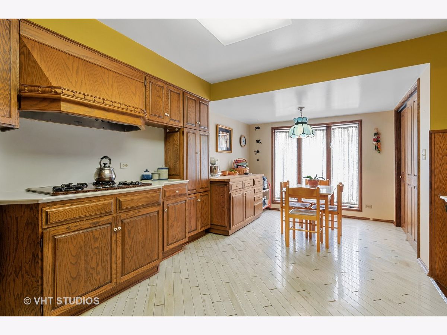
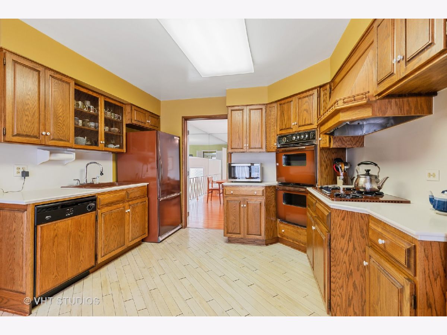
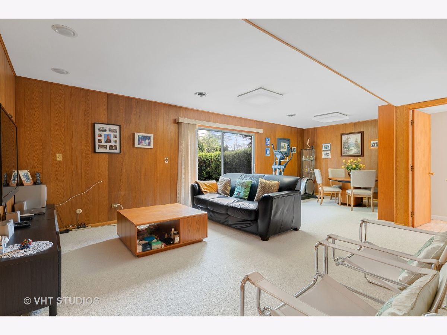
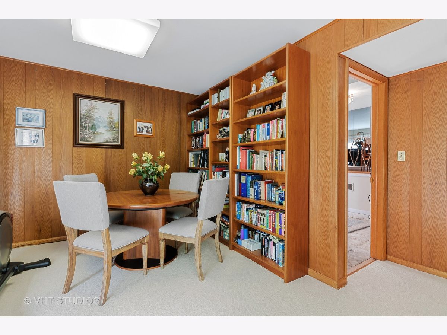
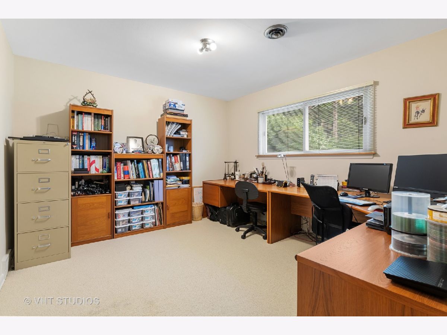
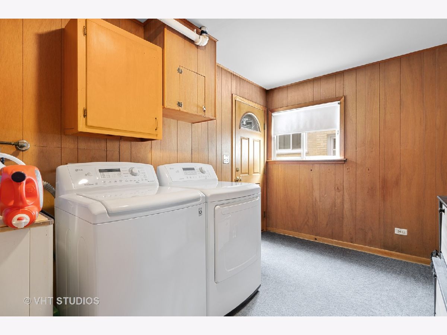
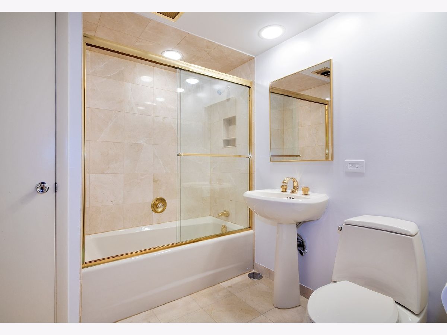
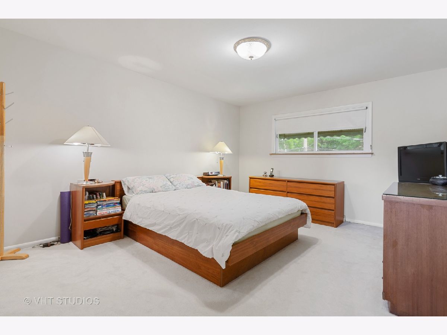
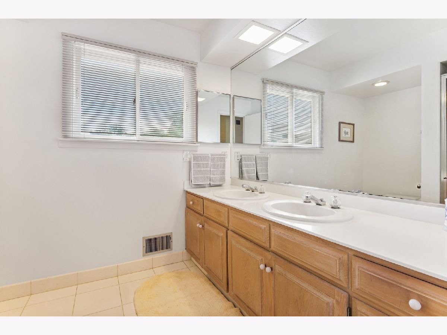
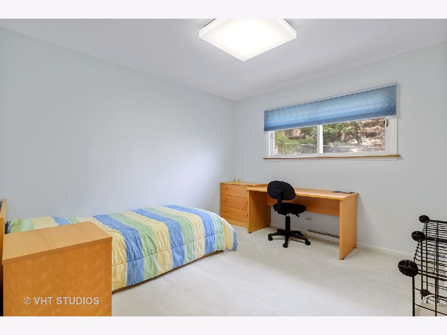
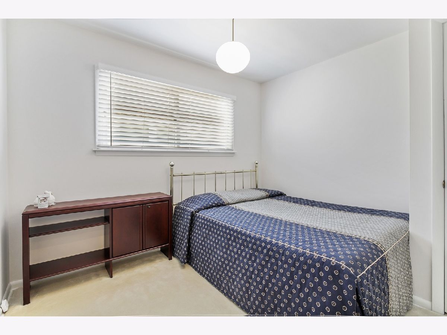
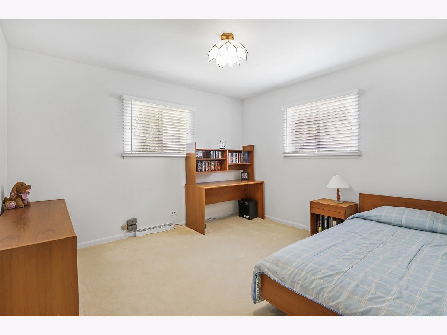
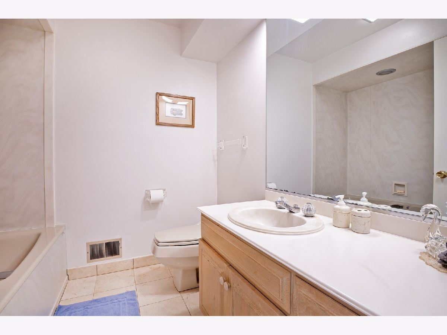
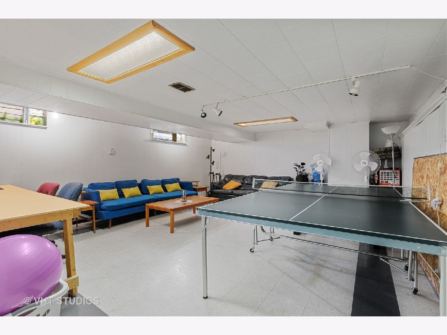
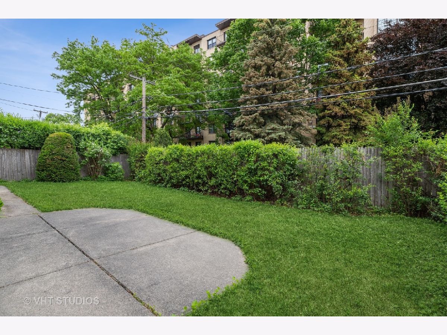
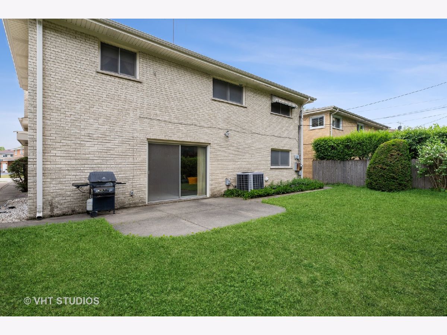
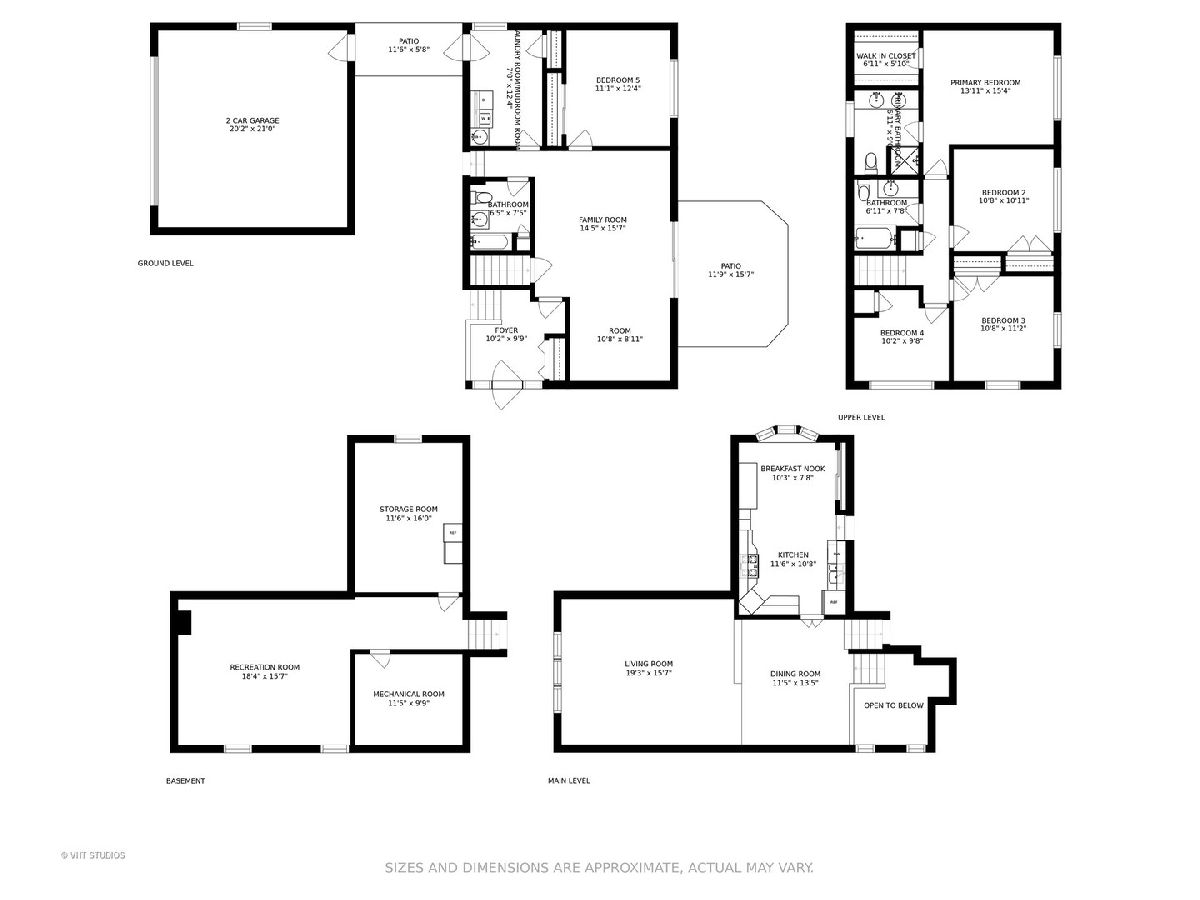
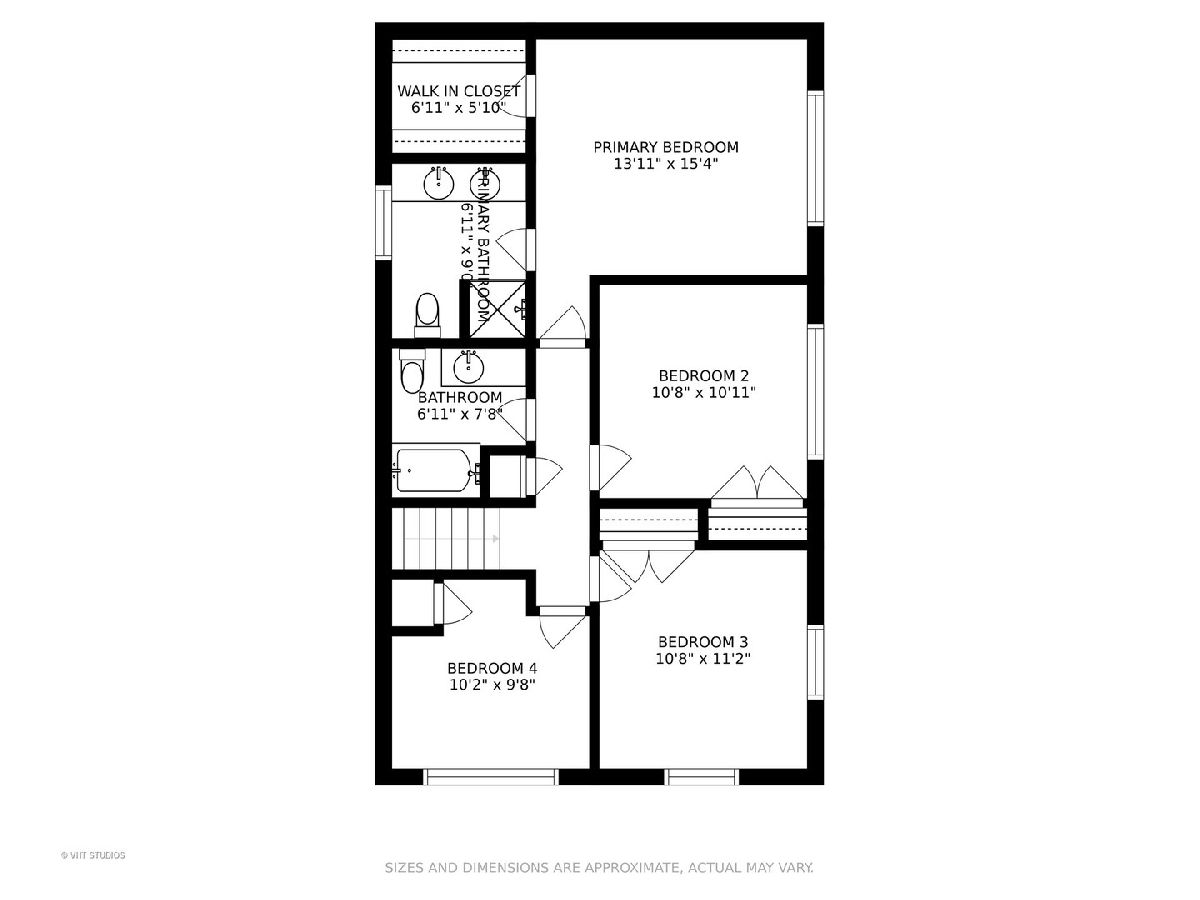
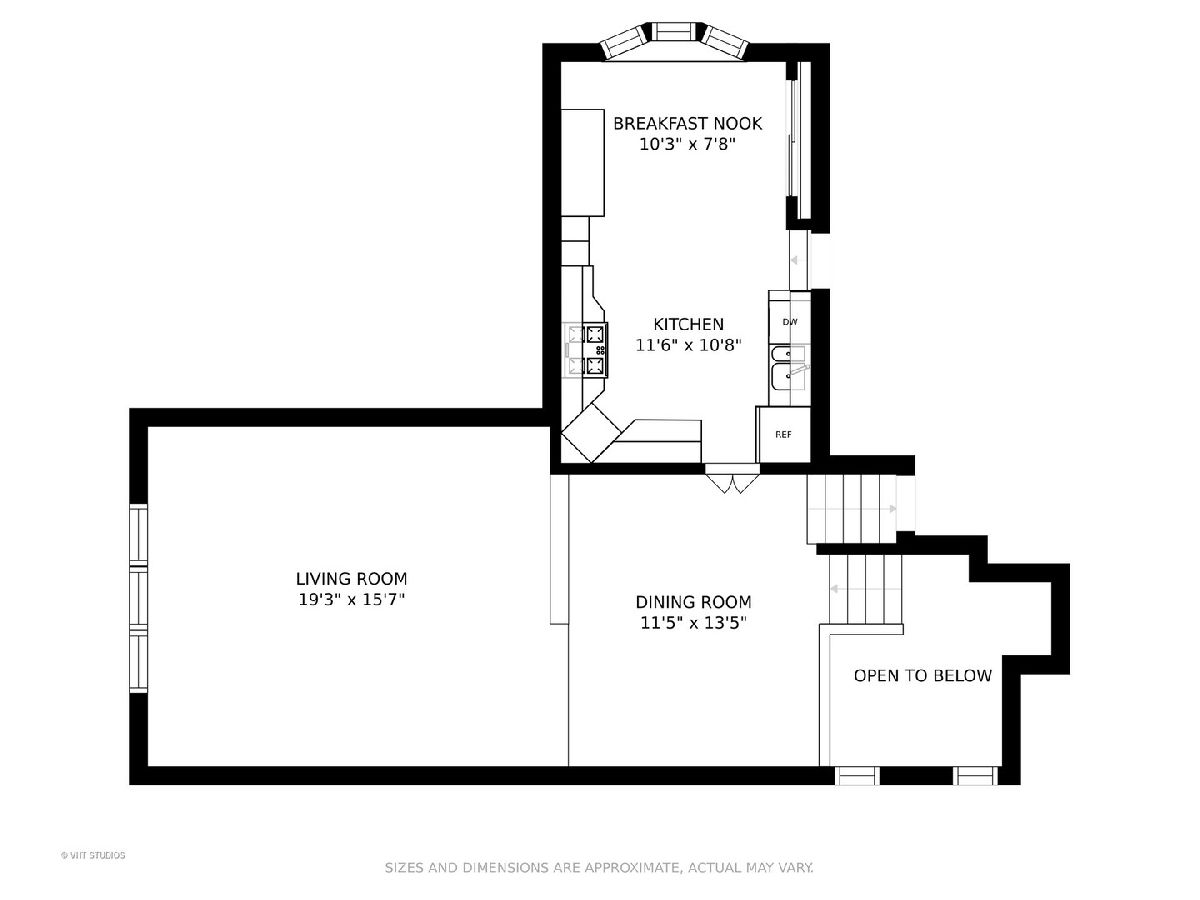
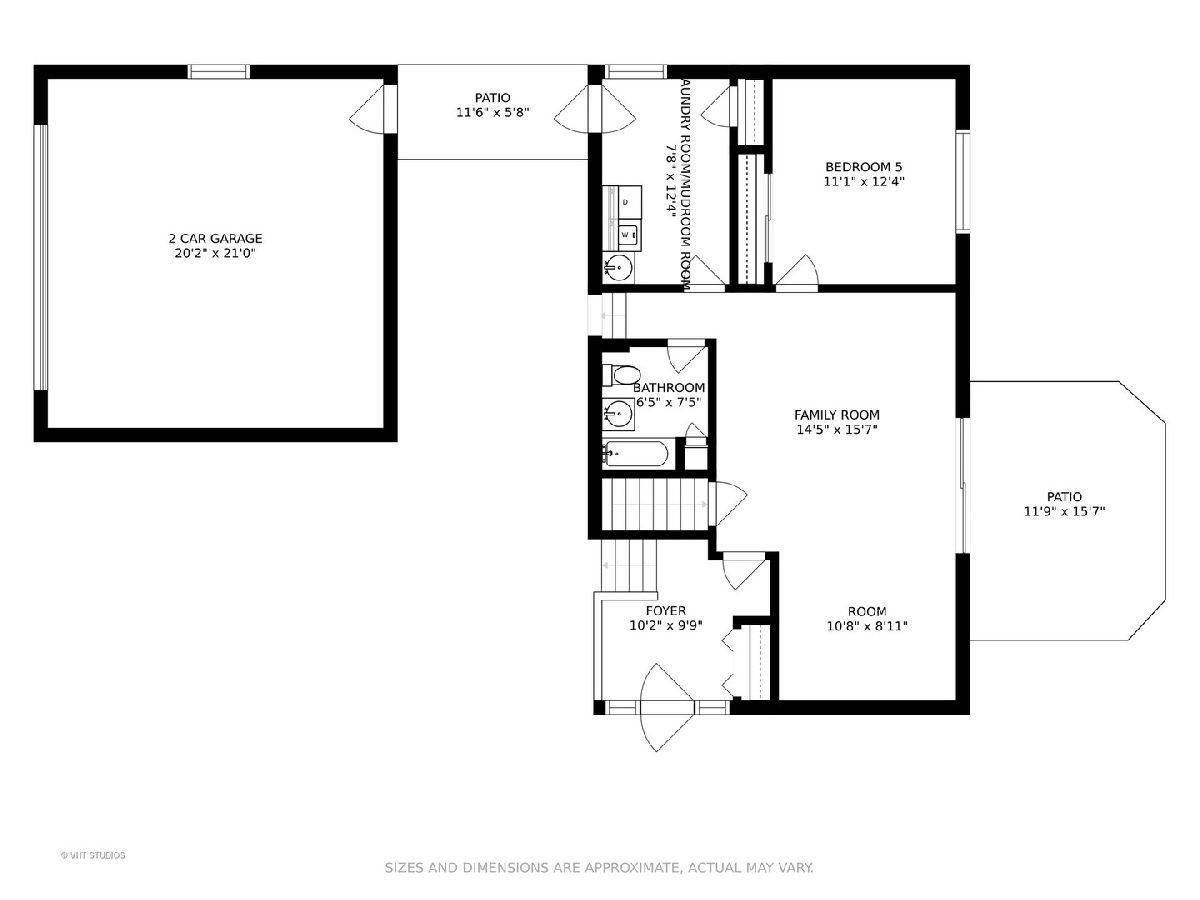
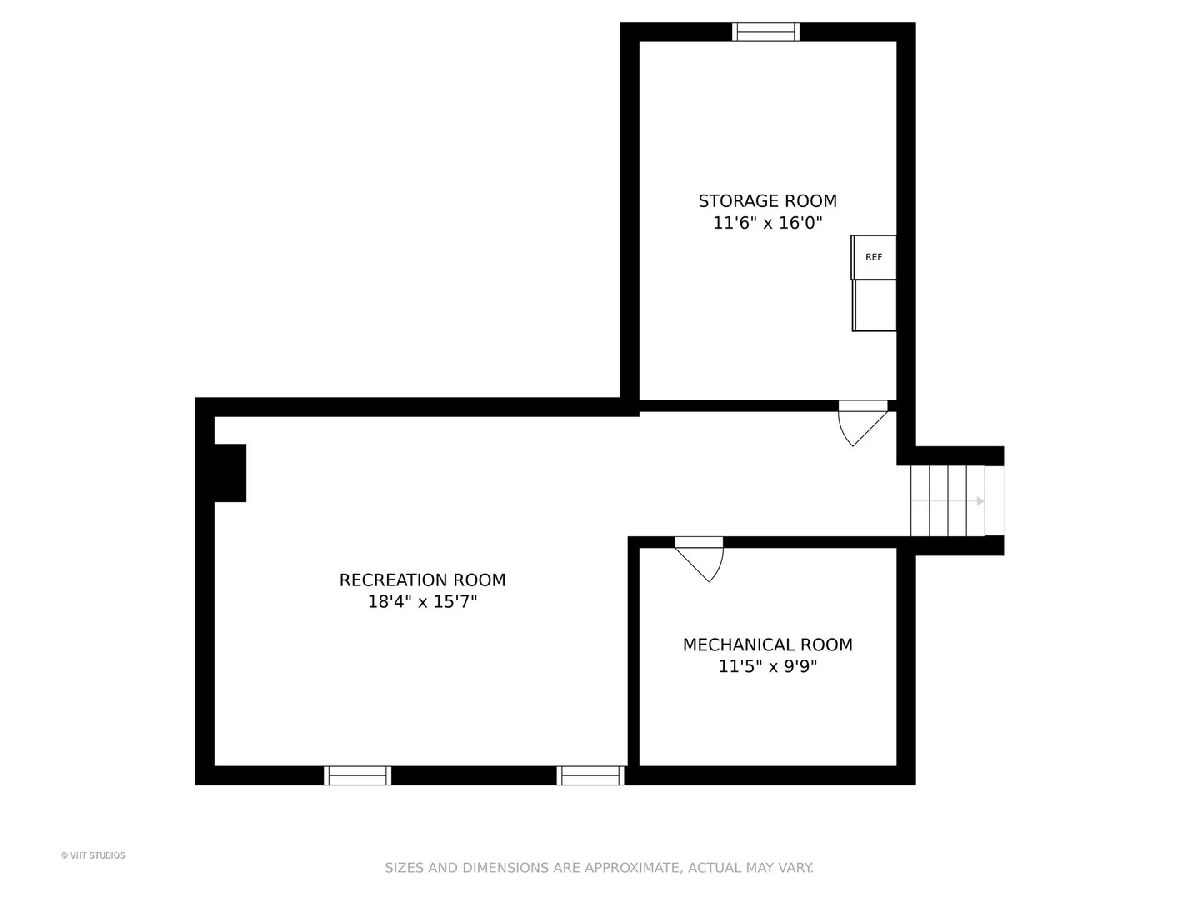
Room Specifics
Total Bedrooms: 5
Bedrooms Above Ground: 5
Bedrooms Below Ground: 0
Dimensions: —
Floor Type: Carpet
Dimensions: —
Floor Type: Carpet
Dimensions: —
Floor Type: Carpet
Dimensions: —
Floor Type: —
Full Bathrooms: 3
Bathroom Amenities: —
Bathroom in Basement: 0
Rooms: Bedroom 5,Eating Area,Den,Recreation Room,Foyer,Utility Room-Lower Level,Storage,Walk In Closet
Basement Description: Partially Finished
Other Specifics
| 2 | |
| — | |
| Asphalt | |
| — | |
| — | |
| 50 X 112 | |
| — | |
| Full | |
| Hardwood Floors, First Floor Bedroom, First Floor Laundry, First Floor Full Bath, Walk-In Closet(s) | |
| Double Oven, Dishwasher, Refrigerator, Washer, Dryer, Cooktop | |
| Not in DB | |
| — | |
| — | |
| — | |
| — |
Tax History
| Year | Property Taxes |
|---|---|
| 2021 | $7,513 |
Contact Agent
Nearby Similar Homes
Nearby Sold Comparables
Contact Agent
Listing Provided By
Baird & Warner

