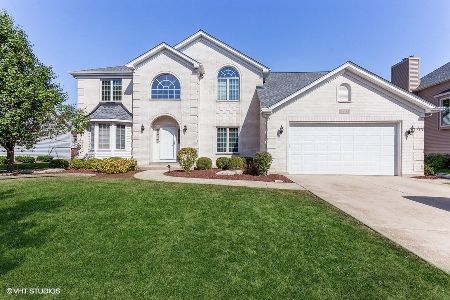4620 Niswender Court, Naperville, Illinois 60564
$455,000
|
Sold
|
|
| Status: | Closed |
| Sqft: | 2,632 |
| Cost/Sqft: | $178 |
| Beds: | 4 |
| Baths: | 4 |
| Year Built: | 1998 |
| Property Taxes: | $10,108 |
| Days On Market: | 2063 |
| Lot Size: | 0,31 |
Description
Pristine and ready to move in! Beautiful Schillerstrom home on quiet culdesac lot! Neuqua HS, walk to Kendall elementary. Enter into the 2-story Foyer w/wrought iron spindles. Spacious Kitchen w/breakfast bar, closet pantry, granite counters, SS appliances, large 22 x 19 Family Room w/vaulted ceiling and brick fireplace. Refinished Hardwood Floors/New Fixtures/Crown Molding/Columns/Wainscoting/New Roof/New Shutters/New Windows/Closet Organizers/ 1st floor Den/Office. Large mud room off the garage. MBR suite w/refreshed luxury bath/large walk-in closet. Huge functional, 21 x 9 Laundry room on 2nd floor, finished Basement w/recreation room, wet bar, workroom, bonus room and a full bath! Entertainment friendly deck, lawn sprinkler system.
Property Specifics
| Single Family | |
| — | |
| Traditional | |
| 1998 | |
| Full | |
| SCHILLERSTROM BUILT | |
| No | |
| 0.31 |
| Will | |
| Harmony Grove | |
| 195 / Annual | |
| None | |
| Lake Michigan | |
| Public Sewer, Sewer-Storm | |
| 10730328 | |
| 0701153020400000 |
Nearby Schools
| NAME: | DISTRICT: | DISTANCE: | |
|---|---|---|---|
|
Grade School
Kendall Elementary School |
204 | — | |
|
Middle School
Crone Middle School |
204 | Not in DB | |
|
High School
Neuqua Valley High School |
204 | Not in DB | |
Property History
| DATE: | EVENT: | PRICE: | SOURCE: |
|---|---|---|---|
| 30 Mar, 2018 | Sold | $442,000 | MRED MLS |
| 21 Feb, 2018 | Under contract | $450,000 | MRED MLS |
| 15 Feb, 2018 | Listed for sale | $450,000 | MRED MLS |
| 31 Jul, 2020 | Sold | $455,000 | MRED MLS |
| 5 Jun, 2020 | Under contract | $469,000 | MRED MLS |
| 28 May, 2020 | Listed for sale | $469,000 | MRED MLS |
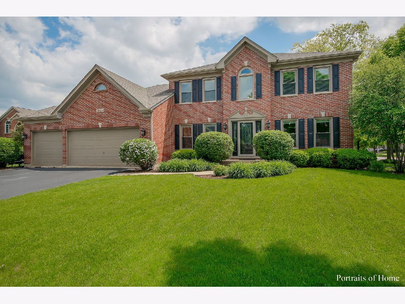
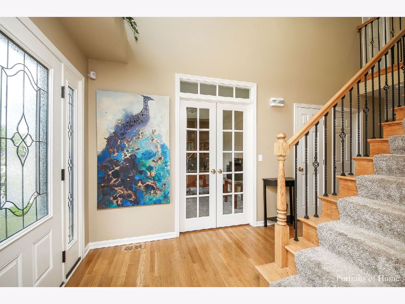
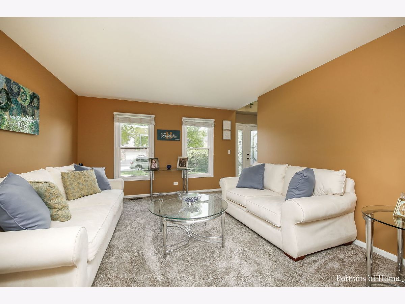
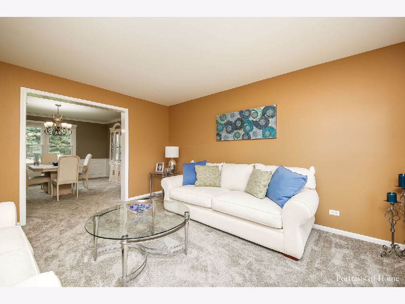
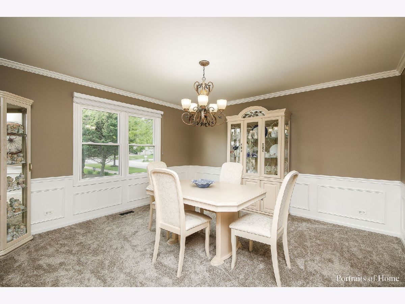
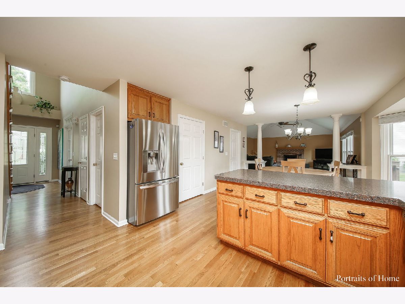
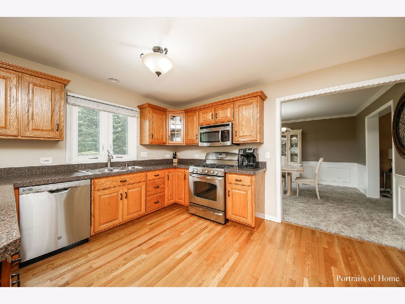
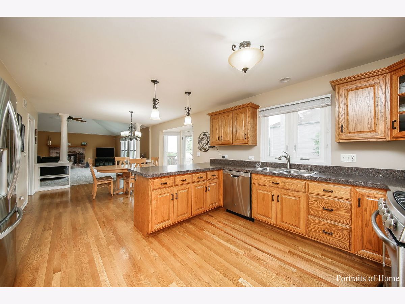
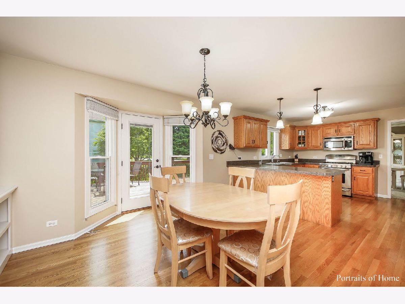
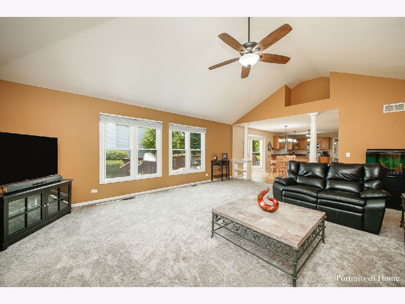
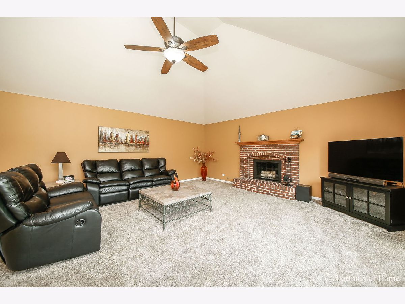
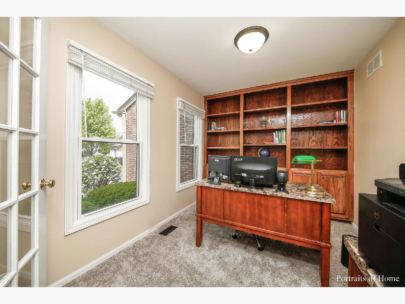
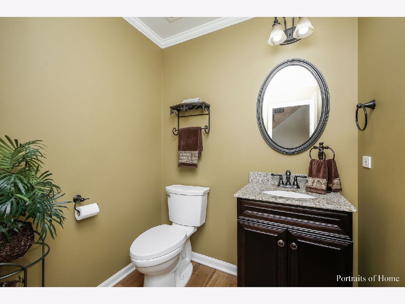
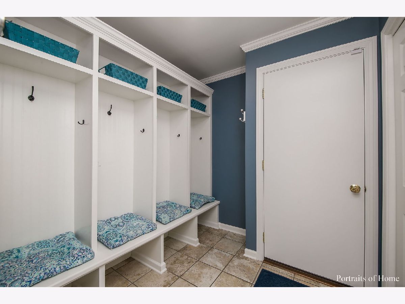
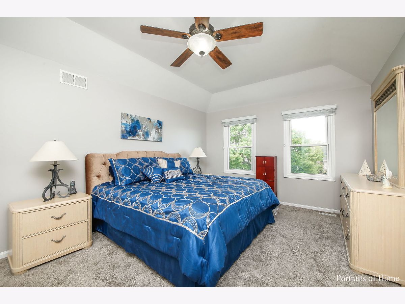
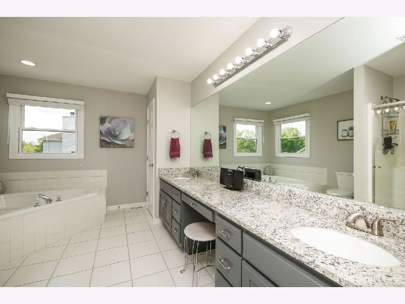
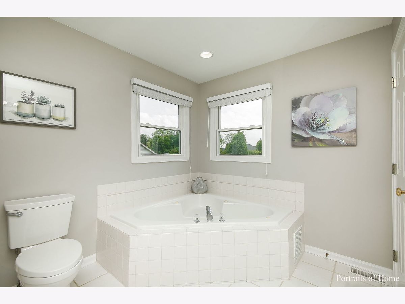
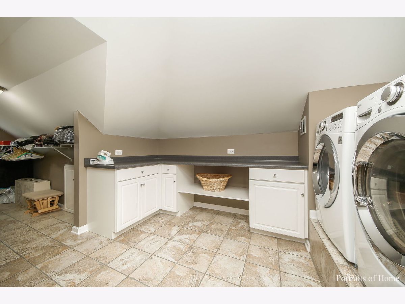
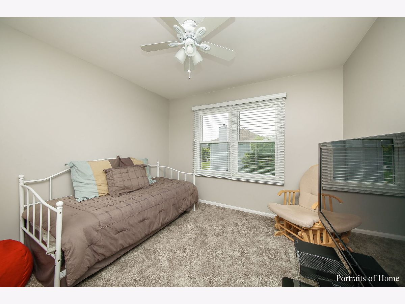
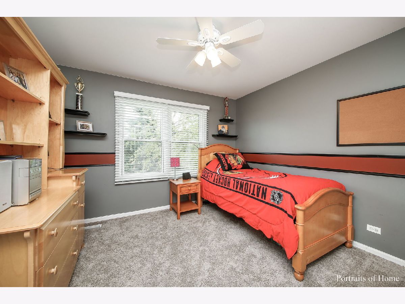
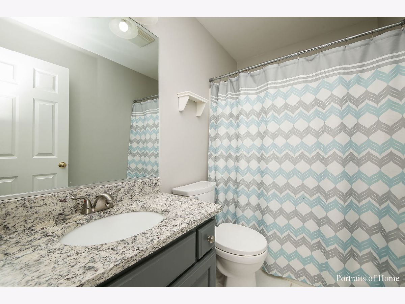
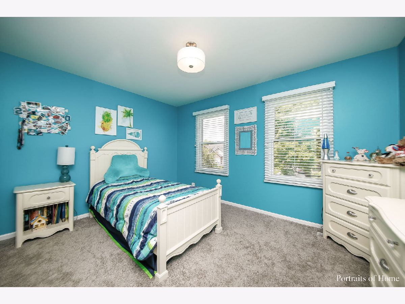
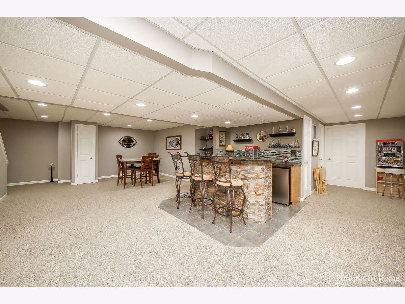
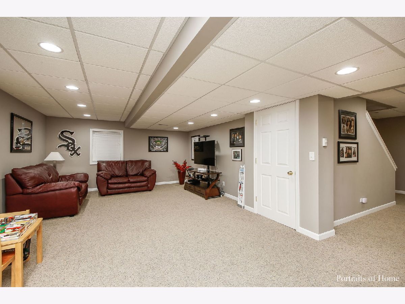
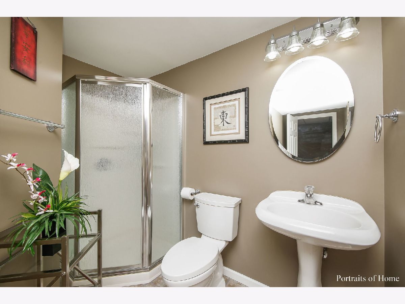
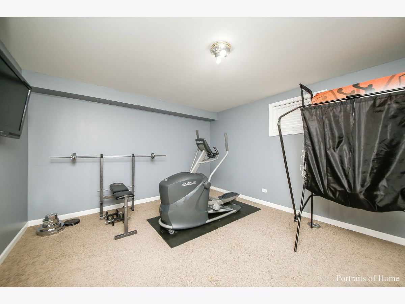
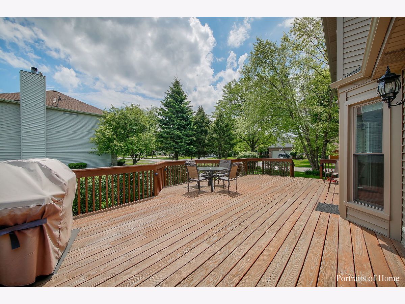
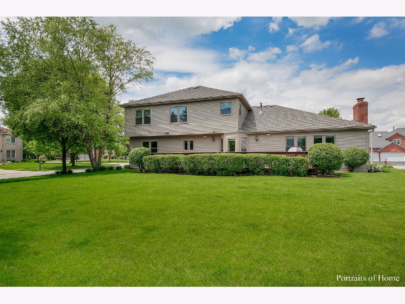
Room Specifics
Total Bedrooms: 4
Bedrooms Above Ground: 4
Bedrooms Below Ground: 0
Dimensions: —
Floor Type: Carpet
Dimensions: —
Floor Type: Carpet
Dimensions: —
Floor Type: Carpet
Full Bathrooms: 4
Bathroom Amenities: —
Bathroom in Basement: 1
Rooms: Den,Workshop,Mud Room,Recreation Room,Bonus Room
Basement Description: Finished
Other Specifics
| 3 | |
| — | |
| — | |
| Deck | |
| Cul-De-Sac | |
| 101X130X100X129 | |
| — | |
| Full | |
| Vaulted/Cathedral Ceilings, Hardwood Floors, Second Floor Laundry | |
| Range, Microwave, Dishwasher, Refrigerator, Washer, Dryer, Disposal | |
| Not in DB | |
| — | |
| — | |
| — | |
| — |
Tax History
| Year | Property Taxes |
|---|---|
| 2018 | $10,677 |
| 2020 | $10,108 |
Contact Agent
Nearby Similar Homes
Nearby Sold Comparables
Contact Agent
Listing Provided By
RE/MAX Destiny



