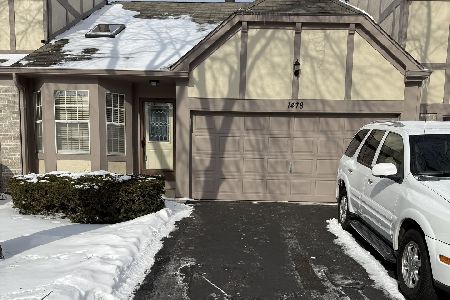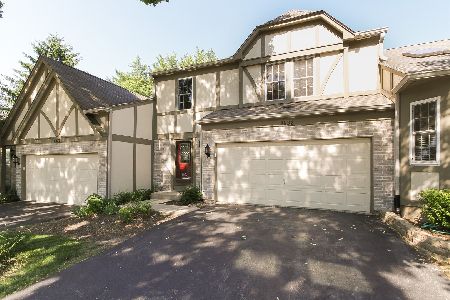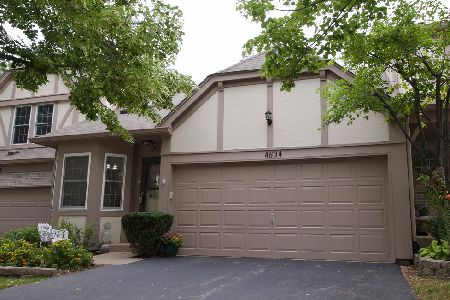4620 Sapphire Drive, Hoffman Estates, Illinois 60192
$325,000
|
Sold
|
|
| Status: | Closed |
| Sqft: | 1,776 |
| Cost/Sqft: | $183 |
| Beds: | 3 |
| Baths: | 3 |
| Year Built: | 1988 |
| Property Taxes: | $7,503 |
| Days On Market: | 1434 |
| Lot Size: | 0,00 |
Description
Excellent Location! End Unit backing to Single Family Homes! All Exteriors has been Updated! As you enter the Foyer to the right, a Coat Closet & the entrance from the Garage, to the left stairs to the 2nd floor! Down the Hallway to the left the Basement Door & the Power Room to the right. The Living Room with a Wood Burning Fireplace & Sliders to an awesome Patio, the Dining Room with a great window. The Cozy Kitchen with a Countertop. Upstairs the spacious Master Bedroom with Walk-In Closet, a huge Master Bathroom with a King Size Mirror, a huge Whirlpool Tub with Shower & a private toilet space with a Large Linen Closet. The 2nd & 3rd Bedrooms close to the 2nd Full Bath with Tub & Shower! Wood Flooring, Carpeting & Ceramic Floors adorn this home. The Laundry area with a Full-Size Washer & Dryer behind Bi-fold Doors. A Full Unfinished Basement. A Great 2-Car Garage with Door Opener. Within walking distance to the beautiful Olmstead Park District! Great Shopping & Amenities! Welcome Home!
Property Specifics
| Condos/Townhomes | |
| 2 | |
| — | |
| 1988 | |
| — | |
| 2-STORY | |
| No | |
| — |
| Cook | |
| Castleford | |
| 245 / Monthly | |
| — | |
| — | |
| — | |
| 11329124 | |
| 02191410050000 |
Property History
| DATE: | EVENT: | PRICE: | SOURCE: |
|---|---|---|---|
| 22 Sep, 2011 | Sold | $169,000 | MRED MLS |
| 27 May, 2011 | Under contract | $200,000 | MRED MLS |
| — | Last price change | $219,000 | MRED MLS |
| 9 Feb, 2011 | Listed for sale | $224,947 | MRED MLS |
| 7 Apr, 2022 | Sold | $325,000 | MRED MLS |
| 3 Mar, 2022 | Under contract | $325,000 | MRED MLS |
| 25 Feb, 2022 | Listed for sale | $325,000 | MRED MLS |
| 5 Mar, 2023 | Listed for sale | $0 | MRED MLS |
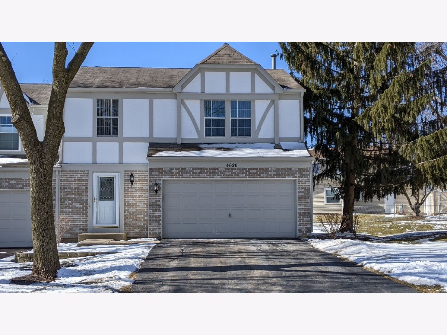
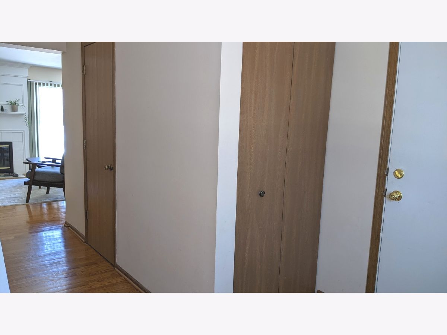
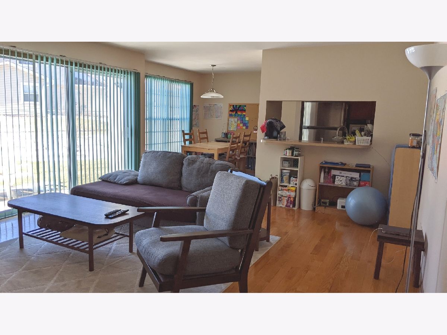
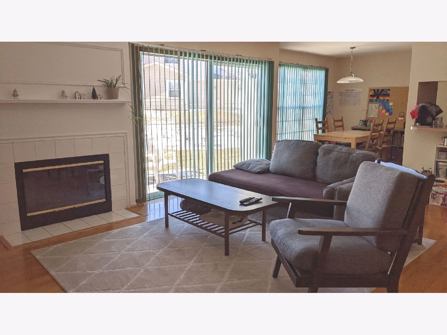
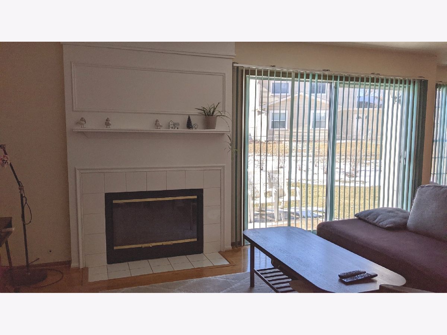
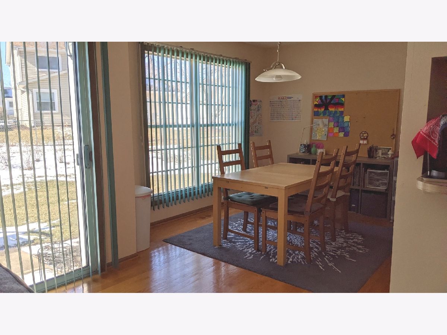
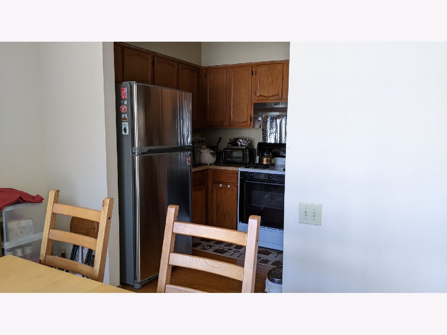
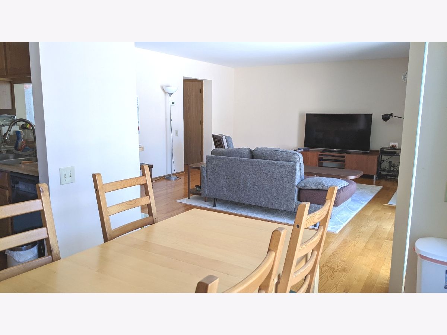
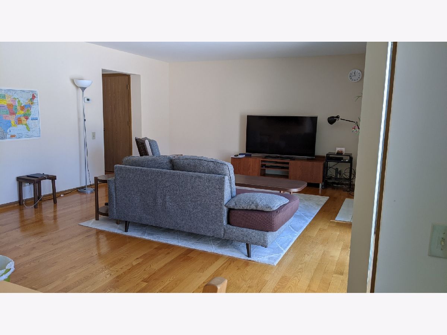
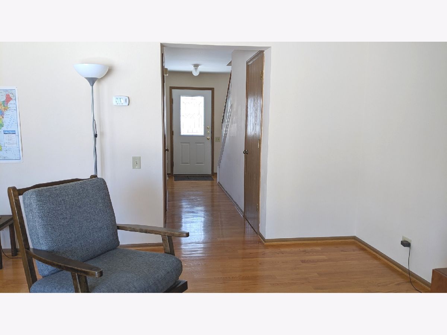
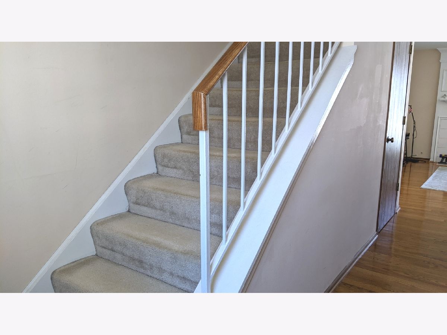
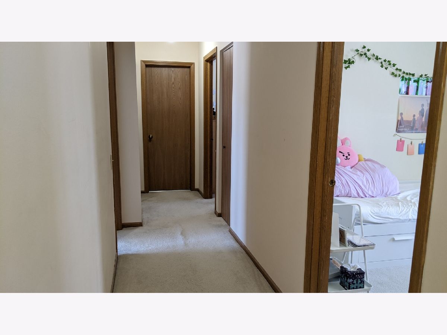
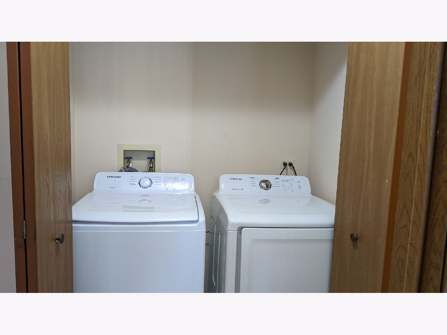
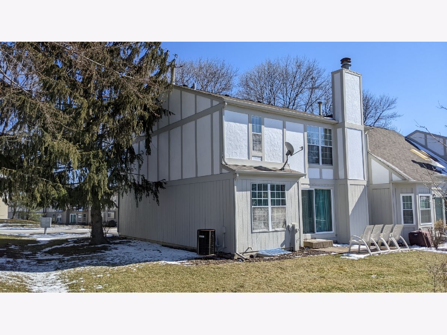
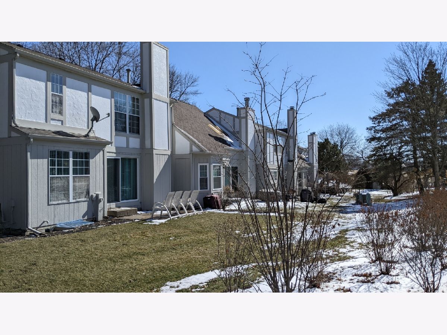
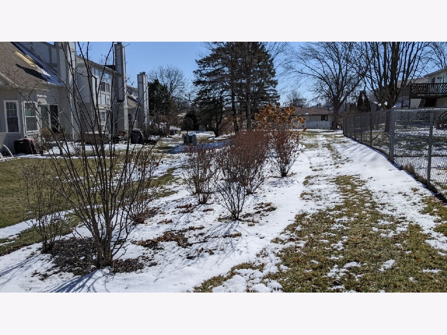
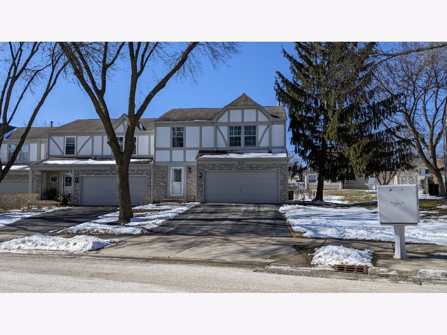
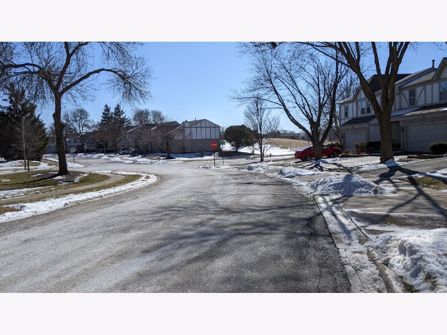
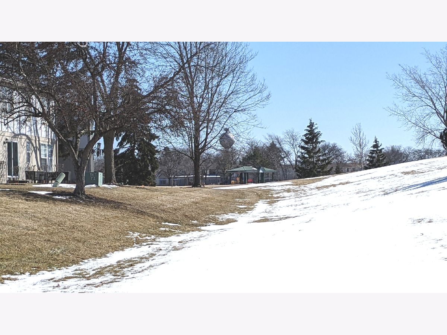
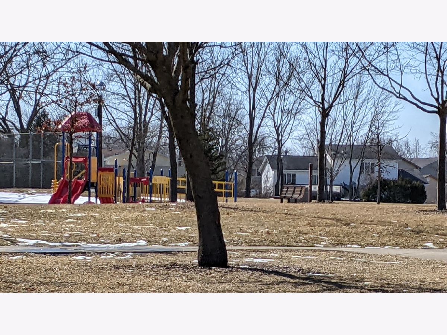
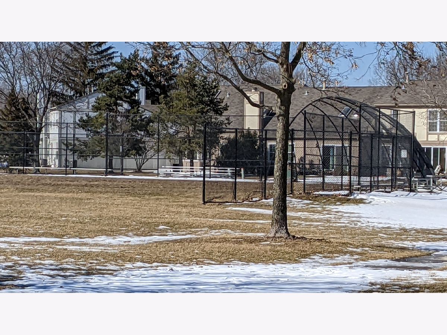
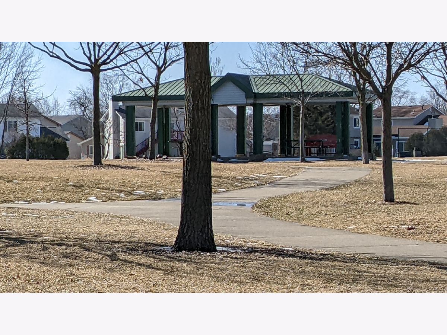
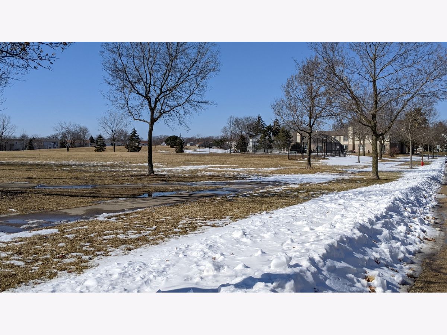
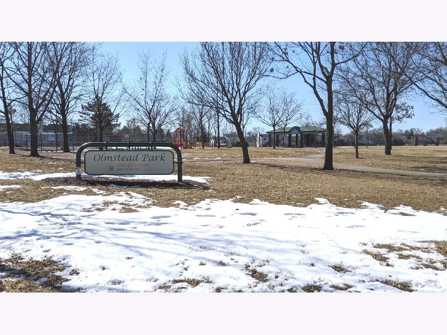
Room Specifics
Total Bedrooms: 3
Bedrooms Above Ground: 3
Bedrooms Below Ground: 0
Dimensions: —
Floor Type: —
Dimensions: —
Floor Type: —
Full Bathrooms: 3
Bathroom Amenities: Whirlpool,Soaking Tub
Bathroom in Basement: 0
Rooms: —
Basement Description: Unfinished
Other Specifics
| 2 | |
| — | |
| Asphalt | |
| — | |
| — | |
| 35X97X64X96 | |
| — | |
| — | |
| — | |
| — | |
| Not in DB | |
| — | |
| — | |
| — | |
| — |
Tax History
| Year | Property Taxes |
|---|---|
| 2011 | $3,848 |
| 2022 | $7,503 |
Contact Agent
Nearby Similar Homes
Nearby Sold Comparables
Contact Agent
Listing Provided By
RE/MAX Central Inc.

