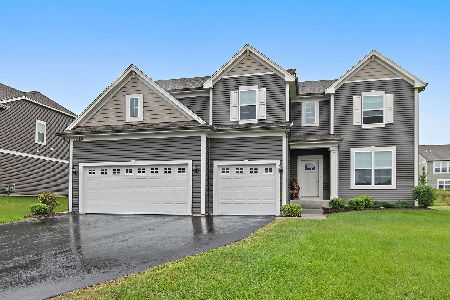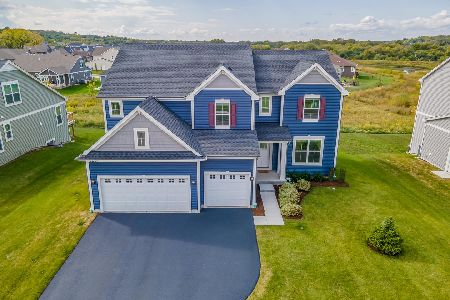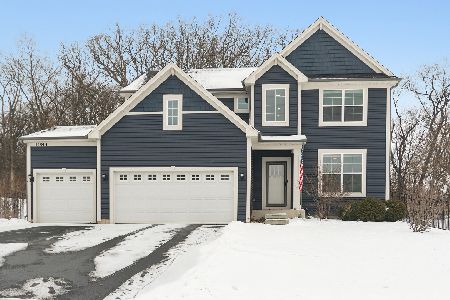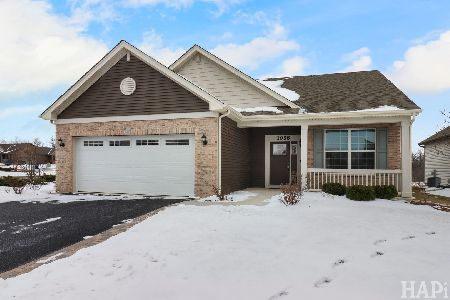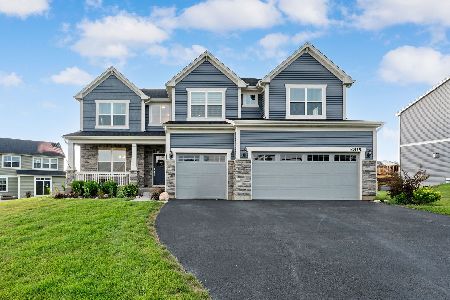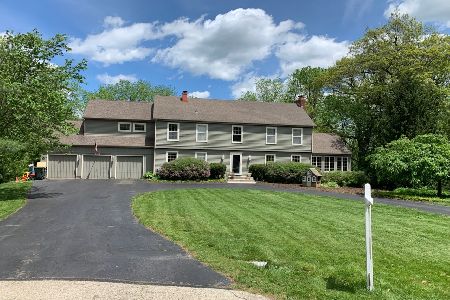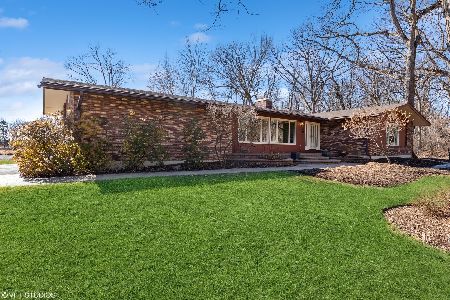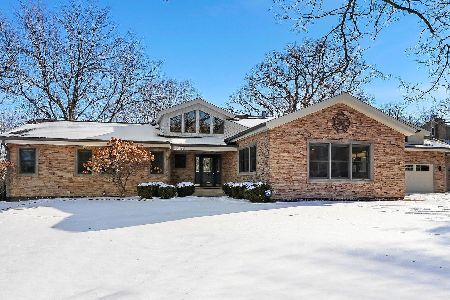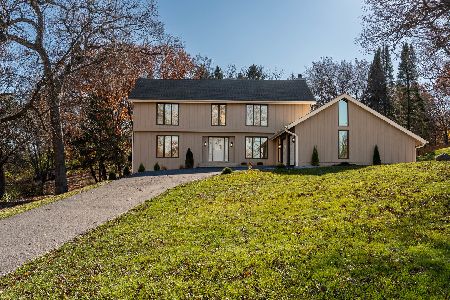4620 Tamarack Court, Prairie Grove, Illinois 60012
$289,000
|
Sold
|
|
| Status: | Closed |
| Sqft: | 2,500 |
| Cost/Sqft: | $120 |
| Beds: | 3 |
| Baths: | 3 |
| Year Built: | 1977 |
| Property Taxes: | $10,749 |
| Days On Market: | 2526 |
| Lot Size: | 1,75 |
Description
Nature at it finest~Impeccable secluded home on a court w/ upgrades galore- 3 bd, 2 1/2 bath, 2 car garage w/ walk out bmt- 1.75 acres- Custom interior w/ large entryway~upgraded kitchen w/ SS appliances, granite counter-tops, dark cherry cabinets, an island, and a large enough eat in area for a farm style table w/ sliders that lead to the deck~ formal dining room~ all new hardwood floors through-out~family room w/ ample sun exposure and brick fireplace~ all 3 bedrooms have CUSTOM hand-crafted built-ins~Bathrooms are completely updated w/ walk in showers and tile baths~Roughly 2500Sq Ft~Basement has a finished room w/ another fireplace and access to walk out to the LL deck, plus TONS of storage ~Prairie Grove Schools~Did I mention it's a Prairie Style Home, with a remodeled interior that was designed by a "Frank Lloyd Expert" w/ Views from all around the home! This home is UNIQUE and just waiting for a new owner. Due to current situation of seller the home will be sold in as is condt
Property Specifics
| Single Family | |
| — | |
| — | |
| 1977 | |
| Walkout | |
| OAKVIEW ESTATES | |
| No | |
| 1.75 |
| Mc Henry | |
| — | |
| 0 / Not Applicable | |
| None | |
| Private Well | |
| Septic-Private | |
| 10313887 | |
| 1426301017 |
Nearby Schools
| NAME: | DISTRICT: | DISTANCE: | |
|---|---|---|---|
|
Grade School
Prairie Grove Elementary School |
46 | — | |
|
Middle School
Prairie Grove Junior High School |
46 | Not in DB | |
|
High School
Prairie Ridge High School |
155 | Not in DB | |
Property History
| DATE: | EVENT: | PRICE: | SOURCE: |
|---|---|---|---|
| 14 May, 2019 | Sold | $289,000 | MRED MLS |
| 26 Mar, 2019 | Under contract | $299,999 | MRED MLS |
| 19 Mar, 2019 | Listed for sale | $299,999 | MRED MLS |
Room Specifics
Total Bedrooms: 3
Bedrooms Above Ground: 3
Bedrooms Below Ground: 0
Dimensions: —
Floor Type: Hardwood
Dimensions: —
Floor Type: Hardwood
Full Bathrooms: 3
Bathroom Amenities: —
Bathroom in Basement: 0
Rooms: Mud Room,Foyer,Recreation Room
Basement Description: Finished
Other Specifics
| 2 | |
| Concrete Perimeter | |
| — | |
| Deck | |
| Cul-De-Sac,Wooded | |
| 145X41X95X327X264 | |
| — | |
| Full | |
| Hardwood Floors | |
| Range, Microwave, Dishwasher, Washer, Dryer | |
| Not in DB | |
| Street Paved | |
| — | |
| — | |
| Wood Burning |
Tax History
| Year | Property Taxes |
|---|---|
| 2019 | $10,749 |
Contact Agent
Nearby Similar Homes
Nearby Sold Comparables
Contact Agent
Listing Provided By
CENTURY 21 Roberts & Andrews


