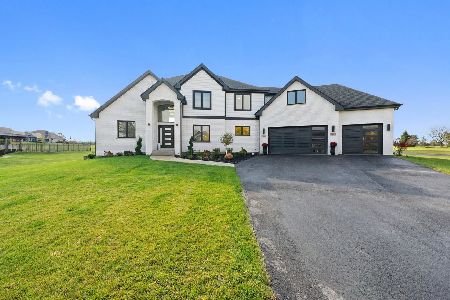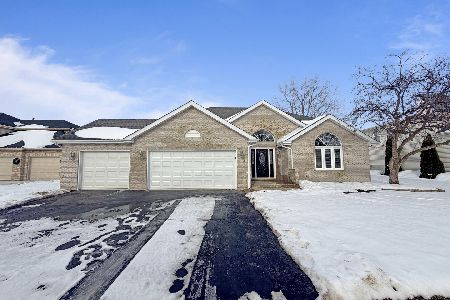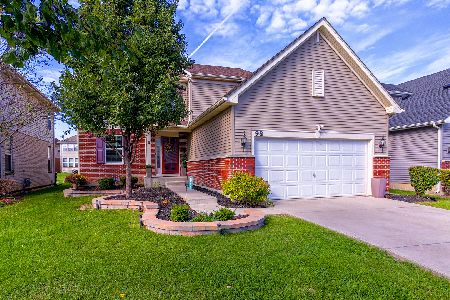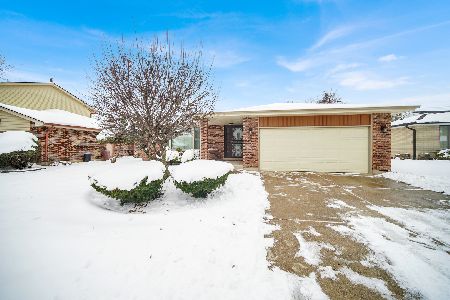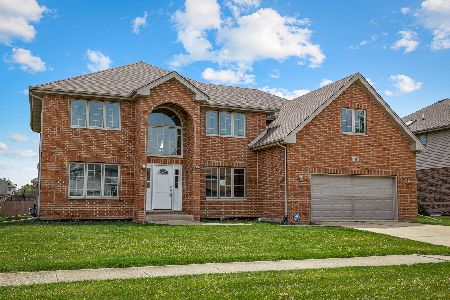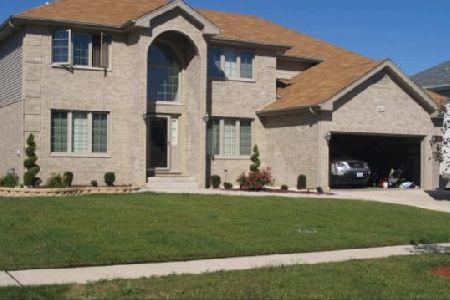4621 203rd Street, Matteson, Illinois 60443
$450,000
|
Sold
|
|
| Status: | Closed |
| Sqft: | 3,398 |
| Cost/Sqft: | $132 |
| Beds: | 5 |
| Baths: | 4 |
| Year Built: | 2008 |
| Property Taxes: | $15,576 |
| Days On Market: | 586 |
| Lot Size: | 0,24 |
Description
Beautiful, spacious 2-story home with 6 bedrooms, 3 1/2 bathrooms, finished basement, 3-car garage, underground sprinklers and solar panel system. The owner's ensuite bedroom includes a huge bathroom, 2 walk-in closets and a large bonus room that could be a dressing room, nursery, home office, or a place of peace and quiet. The main level features the living room, dining room, family room with fireplace, expansive eat-in kitchen, a bedroom/office, a 3/4 bath and laundry room.
Property Specifics
| Single Family | |
| — | |
| — | |
| 2008 | |
| — | |
| TWO STORY | |
| No | |
| 0.24 |
| Cook | |
| Butterfield Place | |
| 370 / Annual | |
| — | |
| — | |
| — | |
| 12119066 | |
| 31153130050000 |
Nearby Schools
| NAME: | DISTRICT: | DISTANCE: | |
|---|---|---|---|
|
Grade School
Arcadia Elementary School |
162 | — | |
|
High School
Fine Arts And Communications Cam |
227 | Not in DB | |
Property History
| DATE: | EVENT: | PRICE: | SOURCE: |
|---|---|---|---|
| 17 Sep, 2024 | Sold | $450,000 | MRED MLS |
| 11 Aug, 2024 | Under contract | $450,000 | MRED MLS |
| 23 Jul, 2024 | Listed for sale | $450,000 | MRED MLS |
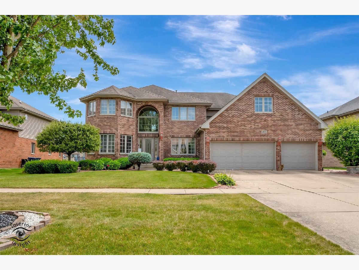
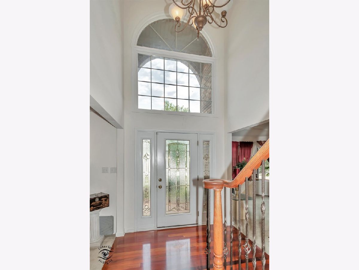
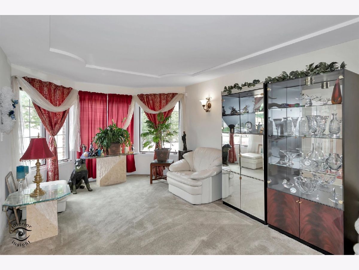
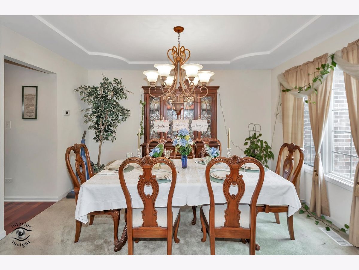
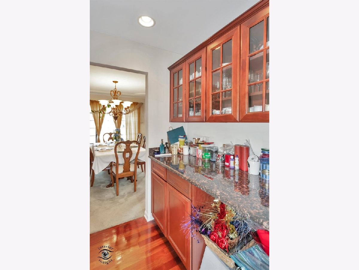
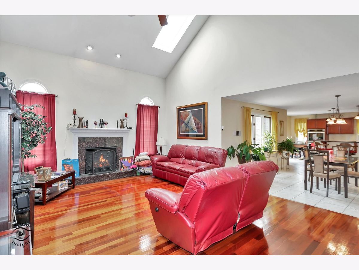
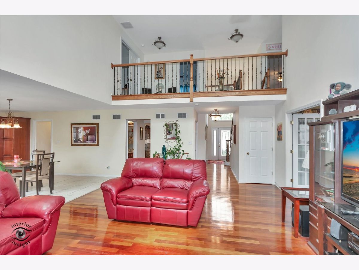
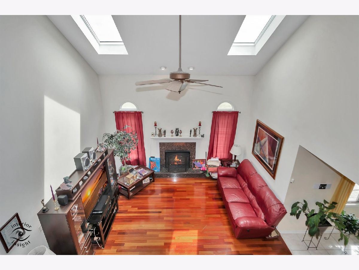
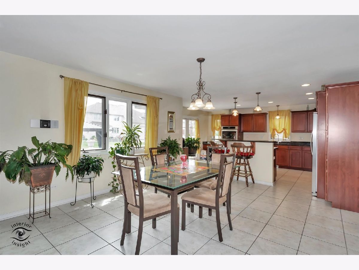
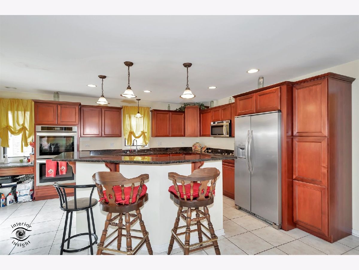
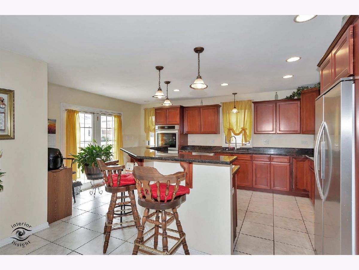
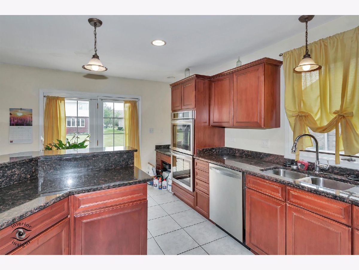
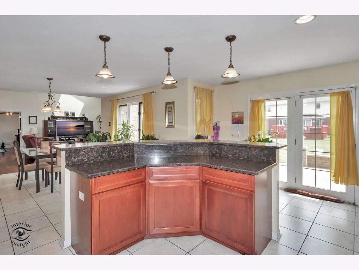
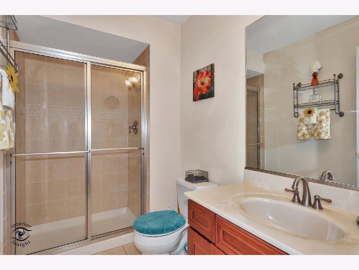
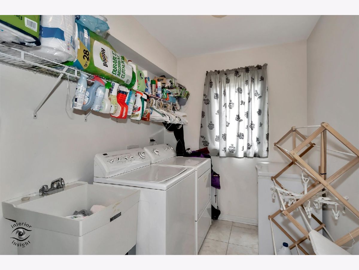
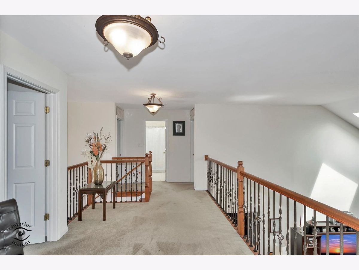
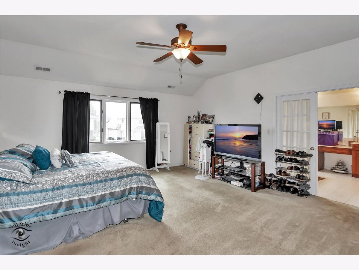
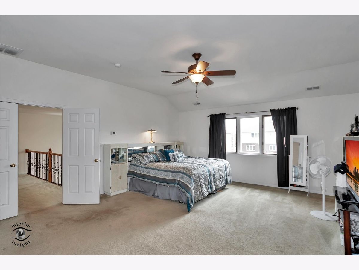
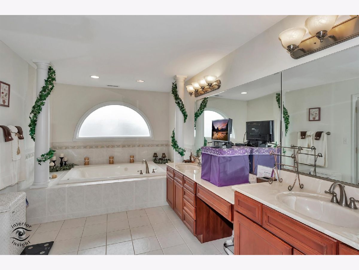
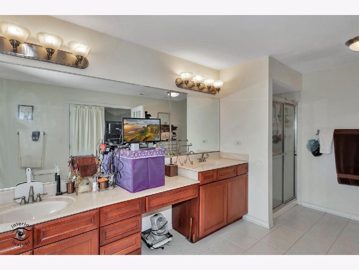
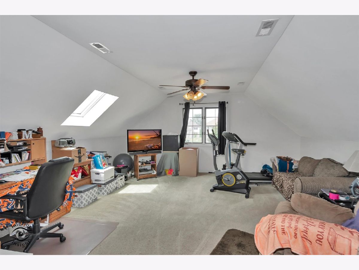
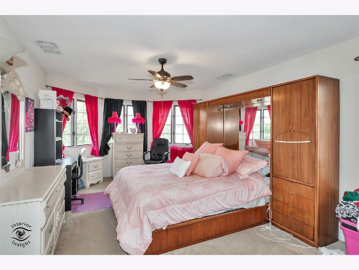
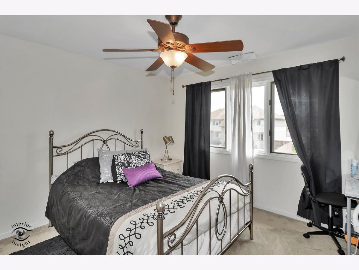
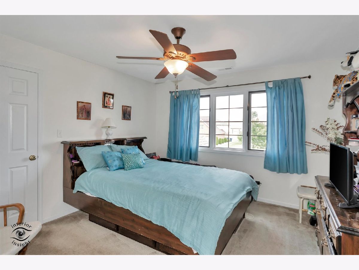
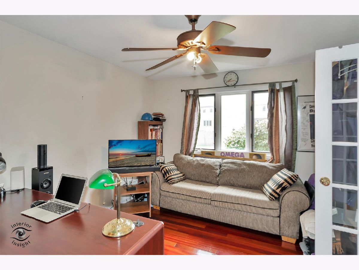
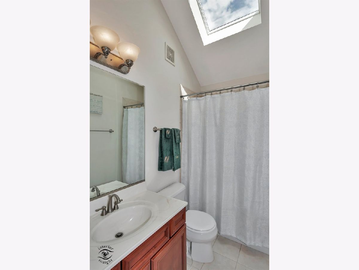
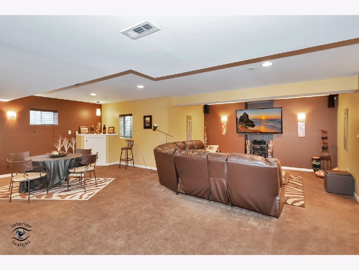
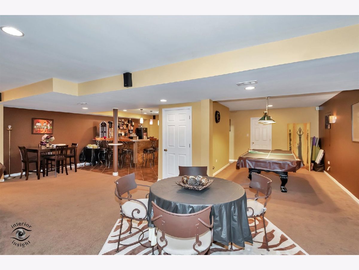
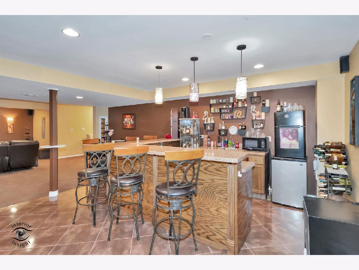
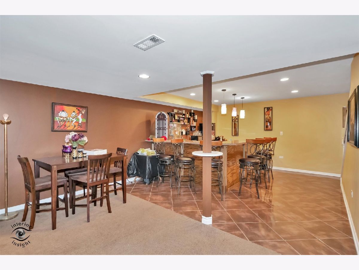
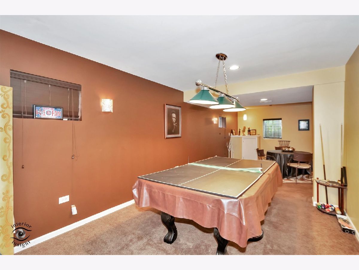
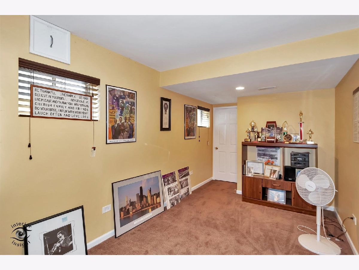
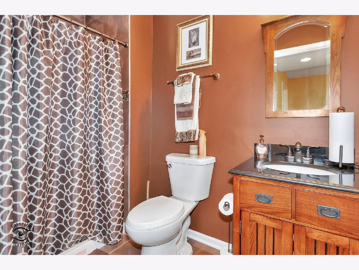
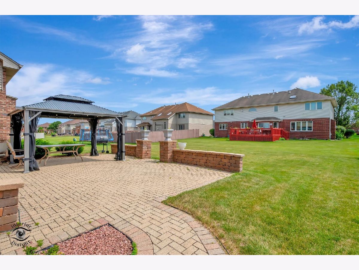
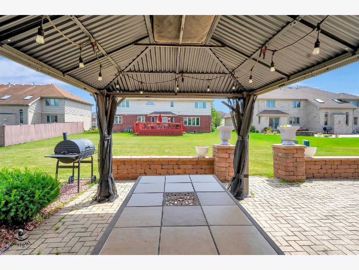
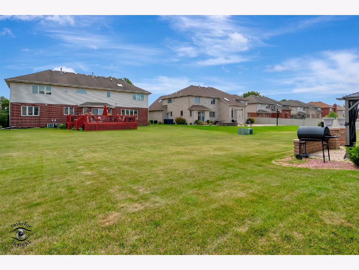
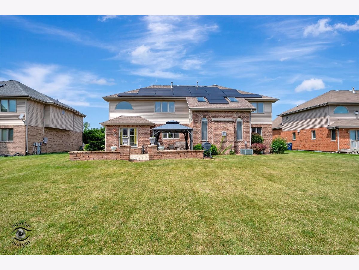
Room Specifics
Total Bedrooms: 6
Bedrooms Above Ground: 5
Bedrooms Below Ground: 1
Dimensions: —
Floor Type: —
Dimensions: —
Floor Type: —
Dimensions: —
Floor Type: —
Dimensions: —
Floor Type: —
Dimensions: —
Floor Type: —
Full Bathrooms: 4
Bathroom Amenities: Whirlpool,Separate Shower,Double Sink
Bathroom in Basement: 1
Rooms: —
Basement Description: Finished
Other Specifics
| 3 | |
| — | |
| Concrete | |
| — | |
| — | |
| 81X131X81X131 | |
| — | |
| — | |
| — | |
| — | |
| Not in DB | |
| — | |
| — | |
| — | |
| — |
Tax History
| Year | Property Taxes |
|---|---|
| 2024 | $15,576 |
Contact Agent
Nearby Similar Homes
Nearby Sold Comparables
Contact Agent
Listing Provided By
Keller Williams Preferred Rlty


