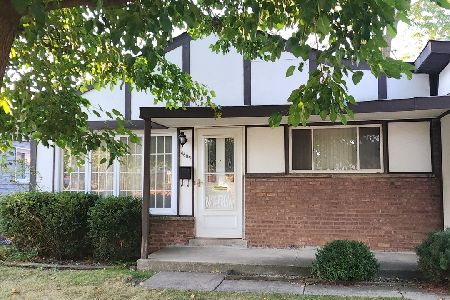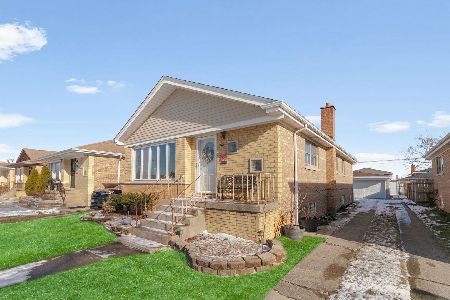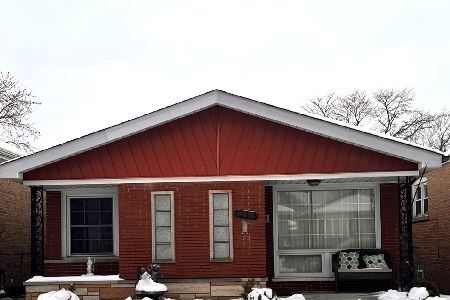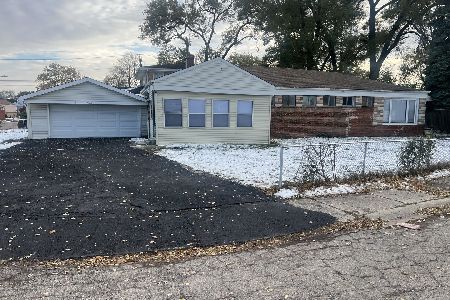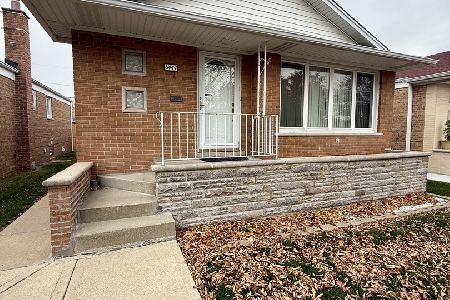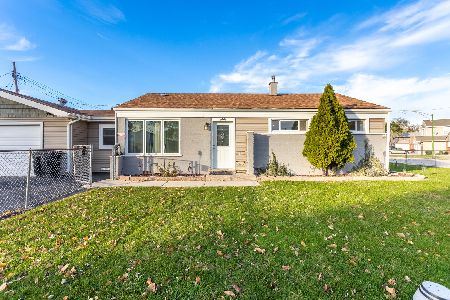4621 84th Place, Ashburn, Chicago, Illinois 60652
$168,000
|
Sold
|
|
| Status: | Closed |
| Sqft: | 1,270 |
| Cost/Sqft: | $134 |
| Beds: | 3 |
| Baths: | 1 |
| Year Built: | 1950 |
| Property Taxes: | $1,875 |
| Days On Market: | 2734 |
| Lot Size: | 0,12 |
Description
Move-in ready Scottsdale Ranch shows off some desirable updates: 2 mo old Furnace and A/C, as well as Family Room carpet and paint; within the past 10 years - open floor plan kitchen redo, roof, some windows, HWH, most appliances, and blinds. Bathroom was also recently refreshed! There's a Living Room and Dining Room for day to day or formal gathering. The Family Room can be enjoyed for all entertaining activities or additional eating space. Bonus big yard for play or it just may also be a great location for the buyer to add a new garage someday. (Check with Chicago first!) As you can see, there are choices so you can live here your way. This Scottsdale Sweetie was loved long term, and is anxious for a new owner to do the same!
Property Specifics
| Single Family | |
| — | |
| Ranch | |
| 1950 | |
| None | |
| RANCH | |
| No | |
| 0.12 |
| Cook | |
| Scottsdale | |
| 0 / Not Applicable | |
| None | |
| Lake Michigan | |
| Public Sewer | |
| 10029316 | |
| 19343260220000 |
Property History
| DATE: | EVENT: | PRICE: | SOURCE: |
|---|---|---|---|
| 17 Sep, 2018 | Sold | $168,000 | MRED MLS |
| 1 Aug, 2018 | Under contract | $169,900 | MRED MLS |
| 24 Jul, 2018 | Listed for sale | $169,900 | MRED MLS |
Room Specifics
Total Bedrooms: 3
Bedrooms Above Ground: 3
Bedrooms Below Ground: 0
Dimensions: —
Floor Type: Carpet
Dimensions: —
Floor Type: Carpet
Full Bathrooms: 1
Bathroom Amenities: —
Bathroom in Basement: 0
Rooms: No additional rooms
Basement Description: None
Other Specifics
| — | |
| — | |
| Concrete,Side Drive | |
| — | |
| — | |
| 48 X 111 | |
| — | |
| None | |
| First Floor Bedroom, First Floor Laundry, First Floor Full Bath | |
| Range, Refrigerator, Washer, Dryer | |
| Not in DB | |
| — | |
| — | |
| — | |
| — |
Tax History
| Year | Property Taxes |
|---|---|
| 2018 | $1,875 |
Contact Agent
Nearby Similar Homes
Nearby Sold Comparables
Contact Agent
Listing Provided By
Coldwell Banker Residential

