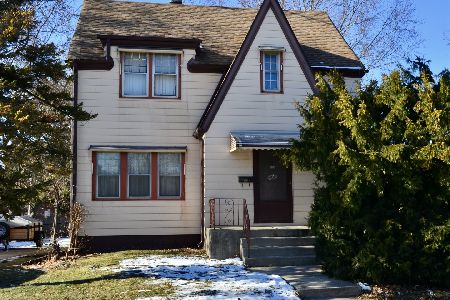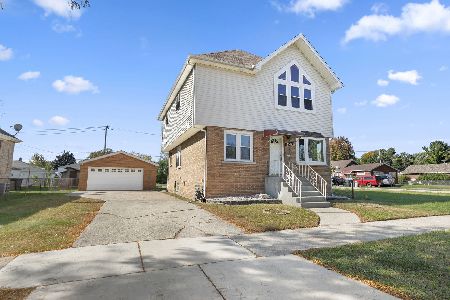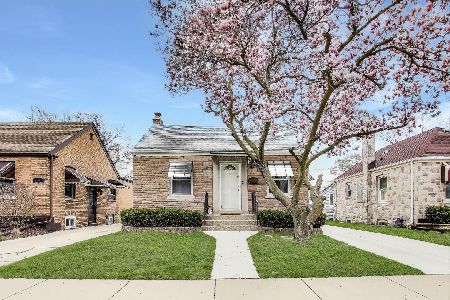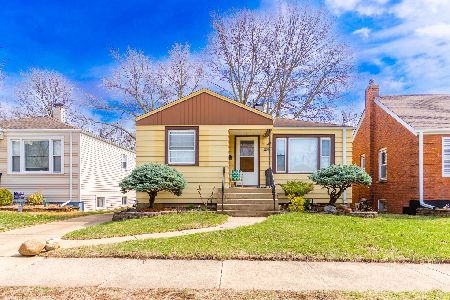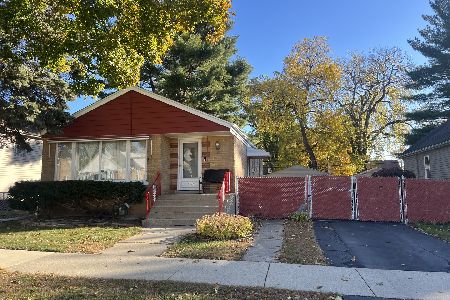4621 Grove Avenue, Forest View, Illinois 60402
$240,000
|
Sold
|
|
| Status: | Closed |
| Sqft: | 1,800 |
| Cost/Sqft: | $133 |
| Beds: | 3 |
| Baths: | 4 |
| Year Built: | 1992 |
| Property Taxes: | $6,371 |
| Days On Market: | 3073 |
| Lot Size: | 0,00 |
Description
This brick 3 bedrooms, 3.5 baths home features a freshly painted first floor, spacious eat in kitchen with skylight, stately fireplace in the family room and hardwood and laminate floors throughout. Enjoy the partially finished basement featuring a huge recreation room with 12ft ceilings and full bathroom. Enjoy outdoor family fun cooling off in the brand new pool or entertaining friends on the new deck. Truly the perfect home surrounded by great curb appeal. NEW ROOF!
Property Specifics
| Single Family | |
| — | |
| Bi-Level | |
| 1992 | |
| Full | |
| — | |
| No | |
| — |
| Cook | |
| — | |
| 0 / Not Applicable | |
| None | |
| Public | |
| Public Sewer | |
| 09728865 | |
| 19063300430000 |
Nearby Schools
| NAME: | DISTRICT: | DISTANCE: | |
|---|---|---|---|
|
Grade School
Home Elementary School |
103 | — | |
|
Middle School
Washington Middle School |
103 | Not in DB | |
|
High School
J Sterling Morton West High Scho |
201 | Not in DB | |
Property History
| DATE: | EVENT: | PRICE: | SOURCE: |
|---|---|---|---|
| 18 May, 2007 | Sold | $280,000 | MRED MLS |
| 23 Apr, 2007 | Under contract | $294,000 | MRED MLS |
| 15 Apr, 2007 | Listed for sale | $294,000 | MRED MLS |
| 2 Nov, 2011 | Sold | $165,000 | MRED MLS |
| 13 Aug, 2011 | Under contract | $159,900 | MRED MLS |
| — | Last price change | $179,000 | MRED MLS |
| 6 Jul, 2011 | Listed for sale | $179,000 | MRED MLS |
| 2 May, 2018 | Sold | $240,000 | MRED MLS |
| 17 Nov, 2017 | Under contract | $239,900 | MRED MLS |
| — | Last price change | $245,000 | MRED MLS |
| 22 Aug, 2017 | Listed for sale | $250,000 | MRED MLS |
Room Specifics
Total Bedrooms: 3
Bedrooms Above Ground: 3
Bedrooms Below Ground: 0
Dimensions: —
Floor Type: —
Dimensions: —
Floor Type: —
Full Bathrooms: 4
Bathroom Amenities: Double Sink
Bathroom in Basement: 1
Rooms: Office,Other Room,Recreation Room,Bonus Room,Play Room
Basement Description: Partially Finished
Other Specifics
| 2 | |
| Concrete Perimeter | |
| Concrete | |
| Deck, Patio, Above Ground Pool | |
| — | |
| 50X136 | |
| — | |
| Full | |
| Skylight(s), Hardwood Floors | |
| Range, Dishwasher, Refrigerator, Washer, Dryer | |
| Not in DB | |
| — | |
| — | |
| — | |
| Wood Burning, Gas Starter |
Tax History
| Year | Property Taxes |
|---|---|
| 2007 | $5,587 |
| 2011 | $7,266 |
| 2018 | $6,371 |
Contact Agent
Nearby Similar Homes
Contact Agent
Listing Provided By
Baird & Warner, Inc.


