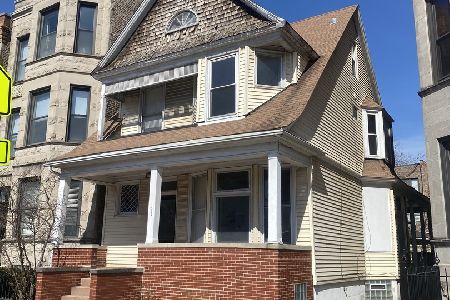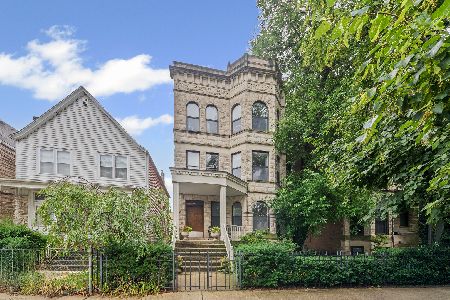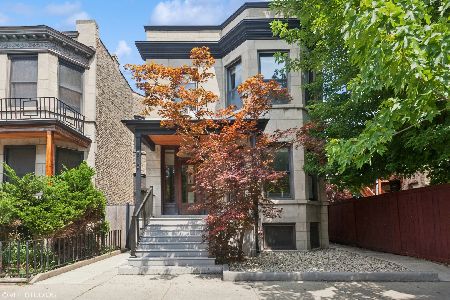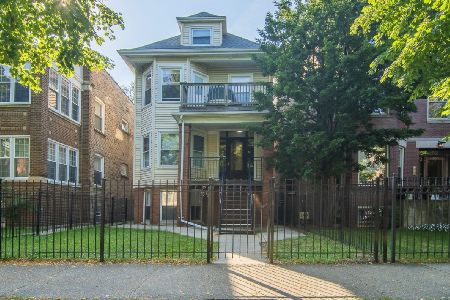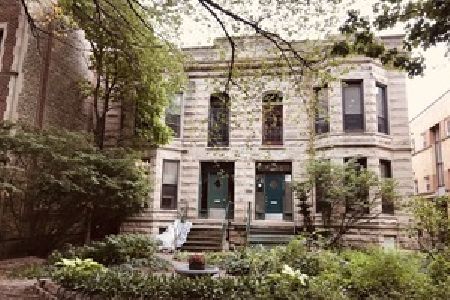4621 Hermitage Avenue, Uptown, Chicago, Illinois 60640
$525,000
|
Sold
|
|
| Status: | Closed |
| Sqft: | 0 |
| Cost/Sqft: | — |
| Beds: | 7 |
| Baths: | 0 |
| Year Built: | 1900 |
| Property Taxes: | $8,577 |
| Days On Market: | 5172 |
| Lot Size: | 0,00 |
Description
(South 1/2 of the building in the photo) the building is divided by a common wall with 4623 Hermitage UPDATED MULTI-UNIT BRICK BUILDING. WONDERFUL LOCATION IN THE HEART OF RAVENSWOOD. WITH IN WALKING DISTANCE TO CTA AND METRA WELL MAINTAINED, LOW MAINTENANCE 4 BEDROOMS PER FLOOR. MASTER SUITE: WALK-IN CLOSETS, SEPARATE LIVING, DINING & LARGE DECK W/PROFESSIONALLY LANDSCAPED YARD. SEPARATE UTILITIES. 2.5 C
Property Specifics
| Multi-unit | |
| — | |
| Brownstone | |
| 1900 | |
| Full | |
| — | |
| No | |
| — |
| Cook | |
| — | |
| — / — | |
| — | |
| Lake Michigan | |
| Public Sewer | |
| 07910978 | |
| 14182100120000 |
Property History
| DATE: | EVENT: | PRICE: | SOURCE: |
|---|---|---|---|
| 1 Oct, 2013 | Sold | $525,000 | MRED MLS |
| 6 Sep, 2013 | Under contract | $549,000 | MRED MLS |
| — | Last price change | $561,000 | MRED MLS |
| 26 Sep, 2011 | Listed for sale | $569,000 | MRED MLS |
| 1 Jul, 2021 | Sold | $1,275,000 | MRED MLS |
| 12 May, 2021 | Under contract | $1,275,000 | MRED MLS |
| 11 May, 2021 | Listed for sale | $1,275,000 | MRED MLS |
Room Specifics
Total Bedrooms: 7
Bedrooms Above Ground: 7
Bedrooms Below Ground: 0
Dimensions: —
Floor Type: —
Dimensions: —
Floor Type: —
Dimensions: —
Floor Type: —
Dimensions: —
Floor Type: —
Dimensions: —
Floor Type: —
Dimensions: —
Floor Type: —
Full Bathrooms: 3
Bathroom Amenities: —
Bathroom in Basement: —
Rooms: —
Basement Description: Partially Finished
Other Specifics
| 2 | |
| — | |
| — | |
| — | |
| — | |
| 25X165 | |
| — | |
| — | |
| — | |
| — | |
| Not in DB | |
| — | |
| — | |
| — | |
| — |
Tax History
| Year | Property Taxes |
|---|---|
| 2013 | $8,577 |
| 2021 | $13,394 |
Contact Agent
Nearby Similar Homes
Nearby Sold Comparables
Contact Agent
Listing Provided By
RE/MAX Villager

