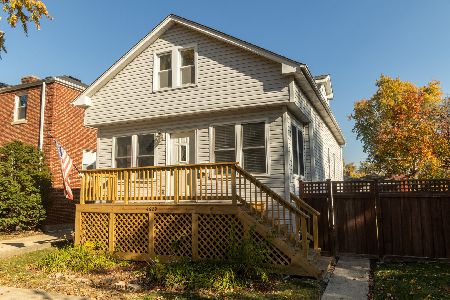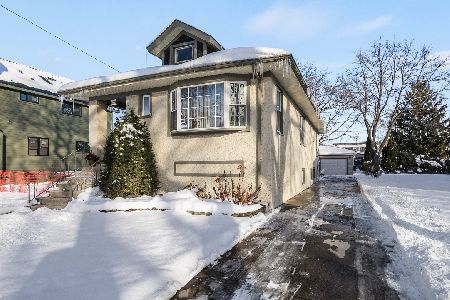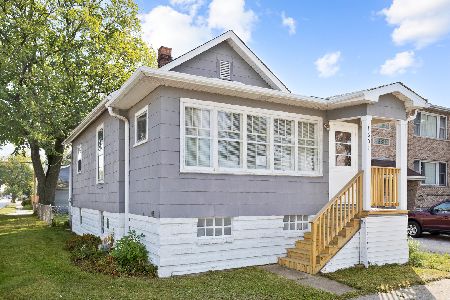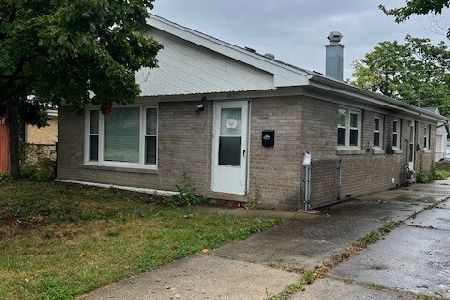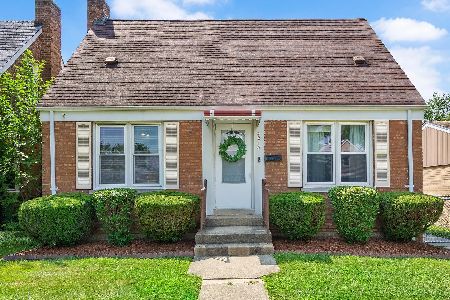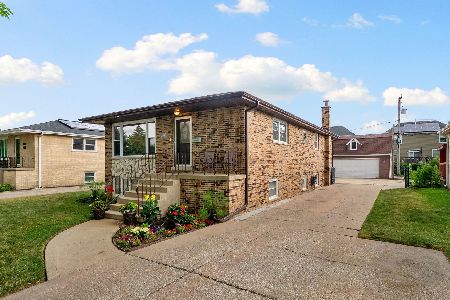4621 Madison Avenue, Brookfield, Illinois 60513
$370,000
|
Sold
|
|
| Status: | Closed |
| Sqft: | 1,300 |
| Cost/Sqft: | $277 |
| Beds: | 3 |
| Baths: | 2 |
| Year Built: | 1984 |
| Property Taxes: | $6,082 |
| Days On Market: | 1818 |
| Lot Size: | 0,15 |
Description
Wonderful 3 Bedroom, 2 Bathroom Solid Brick Ranch Home is Move-in Ready!! Home has a Great layout with lower level In-law suite. 1st Floor features large living room, Remodeled Bathroom and 3 bedrooms all w hardwood floors. 2 Bedrooms w walk in closets. Updated kitchen w Granite countertops, ss Appliances, Newer flooring, Dishwasher & cooktop (2018). Lower level includes 2nd large kitchen, Office, Dining area, Laundry room, Updated spacious bathroom, 2 large bedrooms w hardwood floors and bright family room. Lower level access through rear entrance/staircase. Private back yard with 2.5 car garage, brick paver patio. New roof 2011, Furnace & AC 2018, Hot Water Heater 2017, Washer & Dryer 2016, New ceiling fans and lighting 2018. Newly insulated siding & Roof on garage 2016. The home is the last house on a dead-end quiet street. Highly-rated School Districts Congress Park, Park Jr High & Lyons Township. Located in Beautiful Brookfield, minutes away from the Expressways, Burlington train, and the world-famous Brookfield Zoo.
Property Specifics
| Single Family | |
| — | |
| — | |
| 1984 | |
| Full | |
| — | |
| No | |
| 0.15 |
| Cook | |
| — | |
| — / Not Applicable | |
| None | |
| Lake Michigan | |
| Public Sewer | |
| 10974373 | |
| 18033260500000 |
Nearby Schools
| NAME: | DISTRICT: | DISTANCE: | |
|---|---|---|---|
|
High School
Lyons Twp High School |
204 | Not in DB | |
Property History
| DATE: | EVENT: | PRICE: | SOURCE: |
|---|---|---|---|
| 1 Apr, 2021 | Sold | $370,000 | MRED MLS |
| 6 Feb, 2021 | Under contract | $359,900 | MRED MLS |
| 19 Jan, 2021 | Listed for sale | $359,900 | MRED MLS |
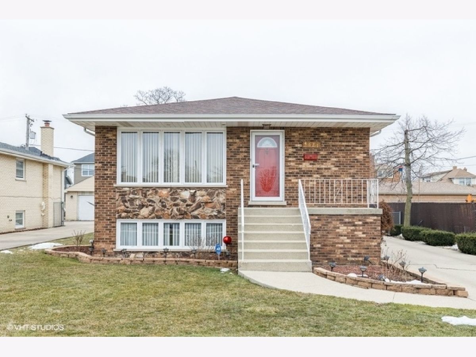
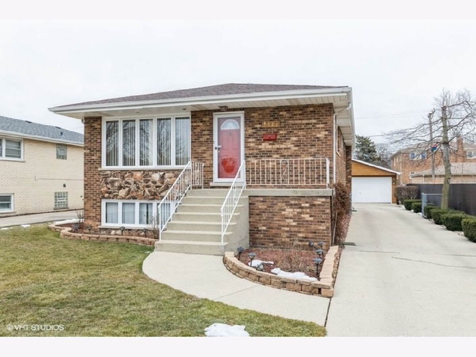
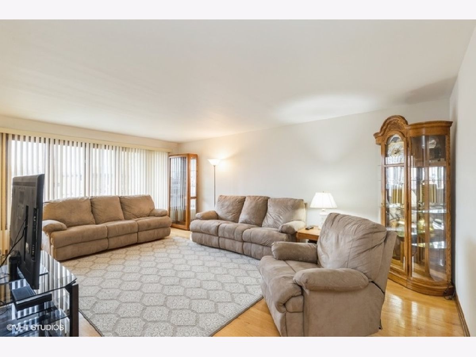
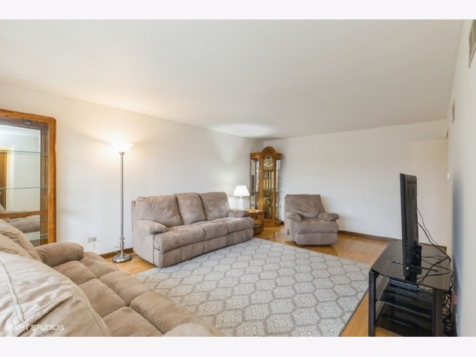
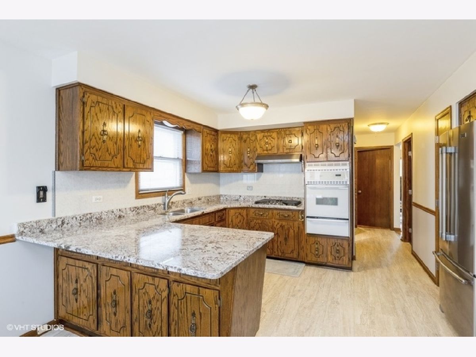
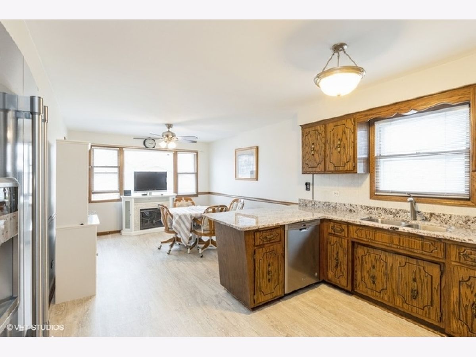
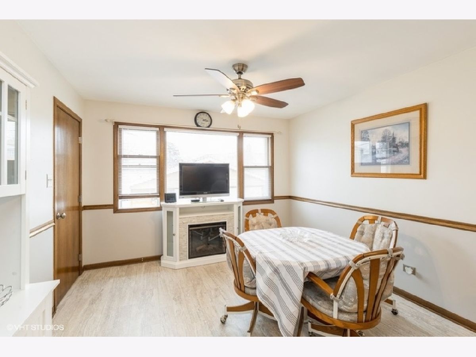
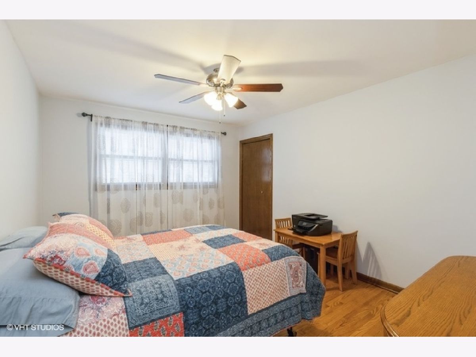
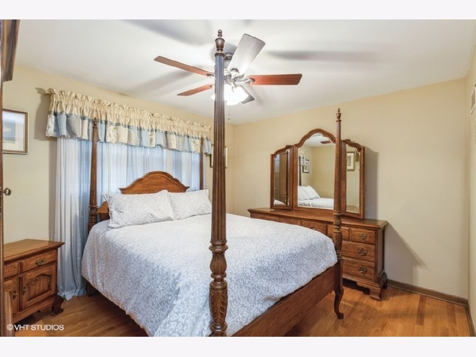
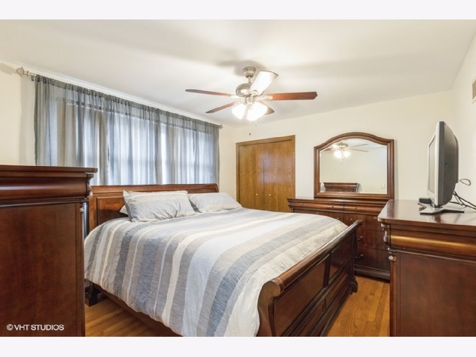
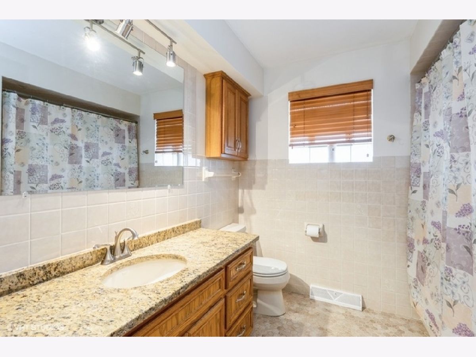
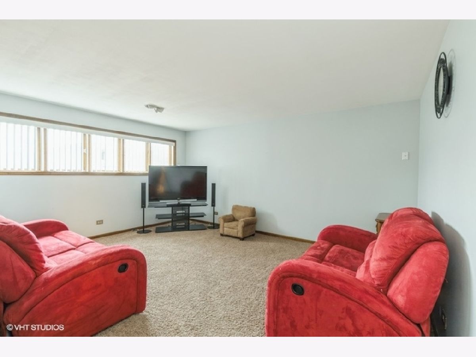
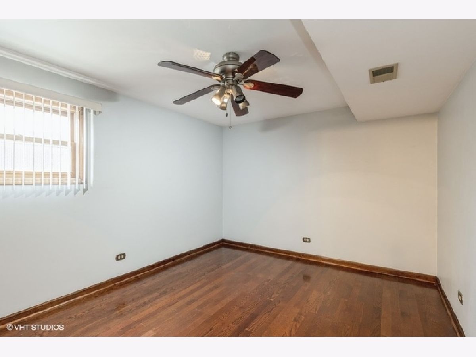
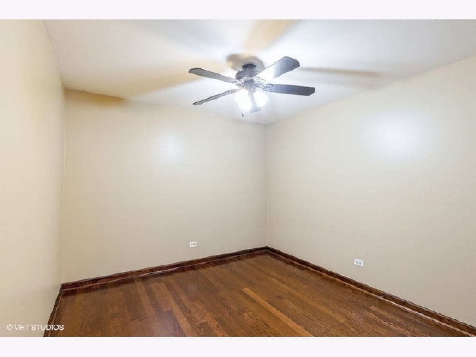
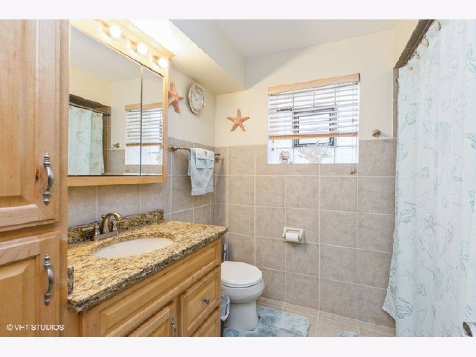
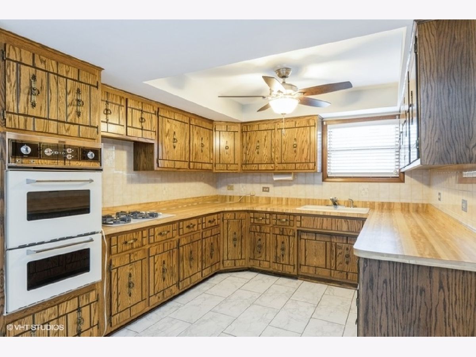
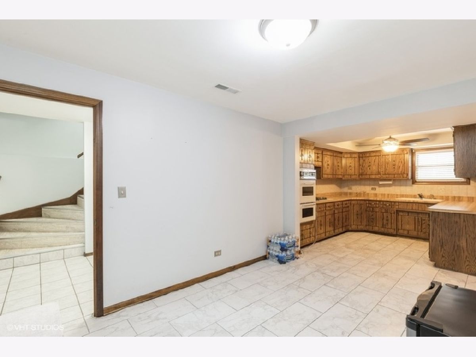
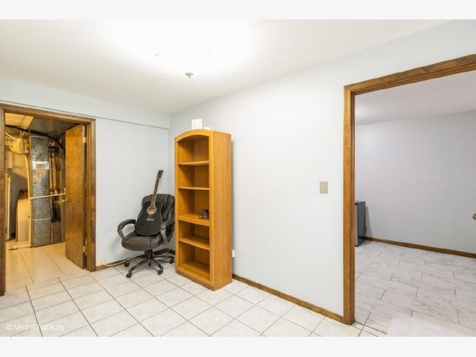
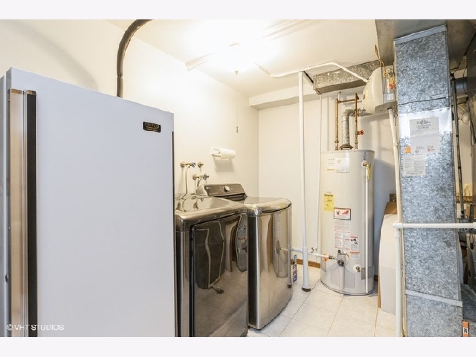
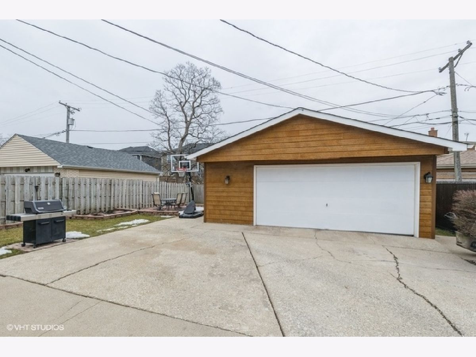
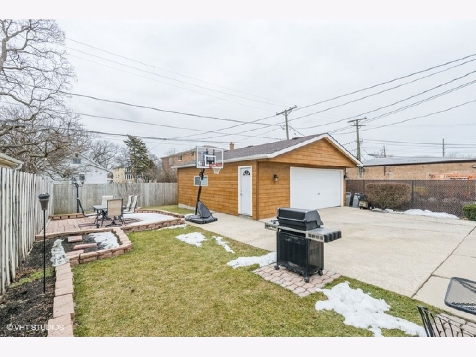
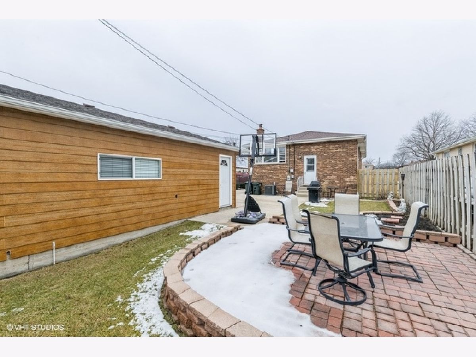
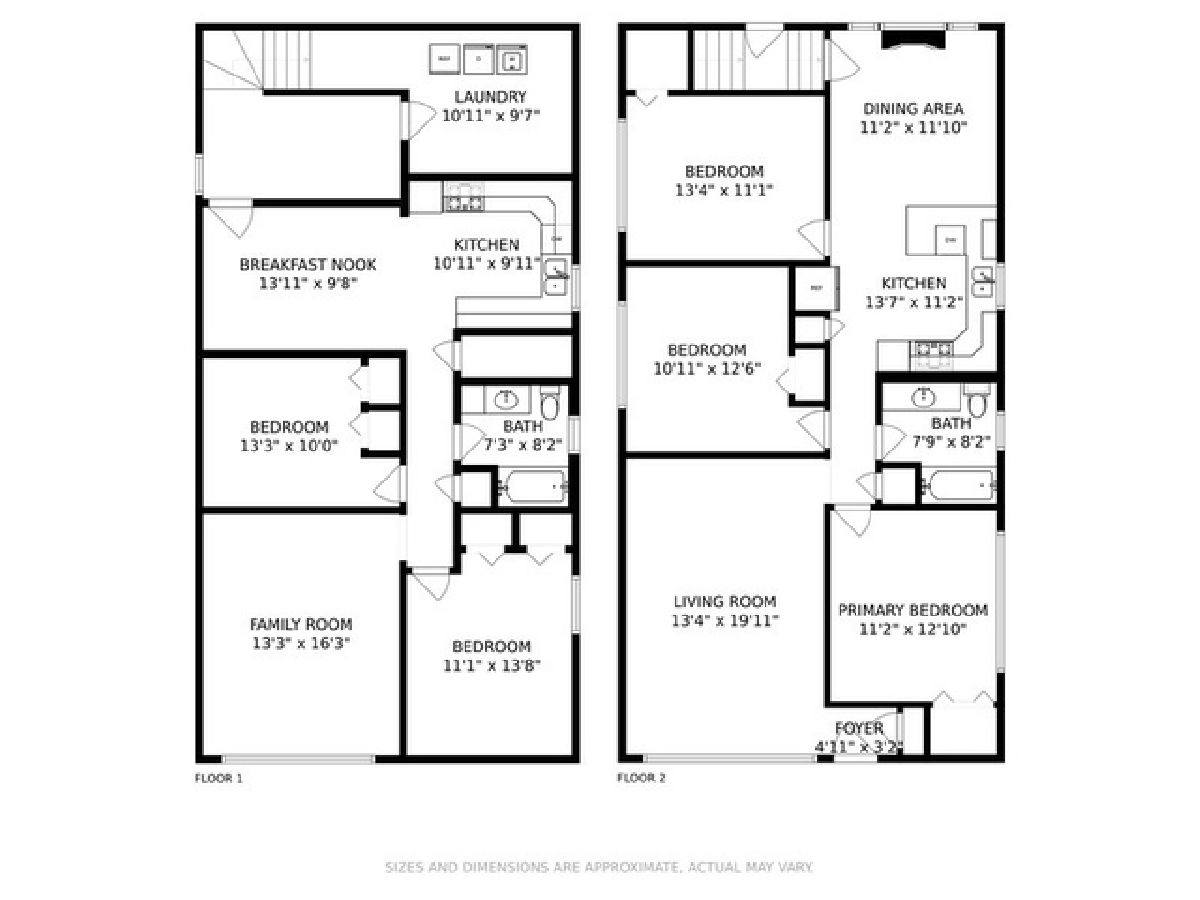
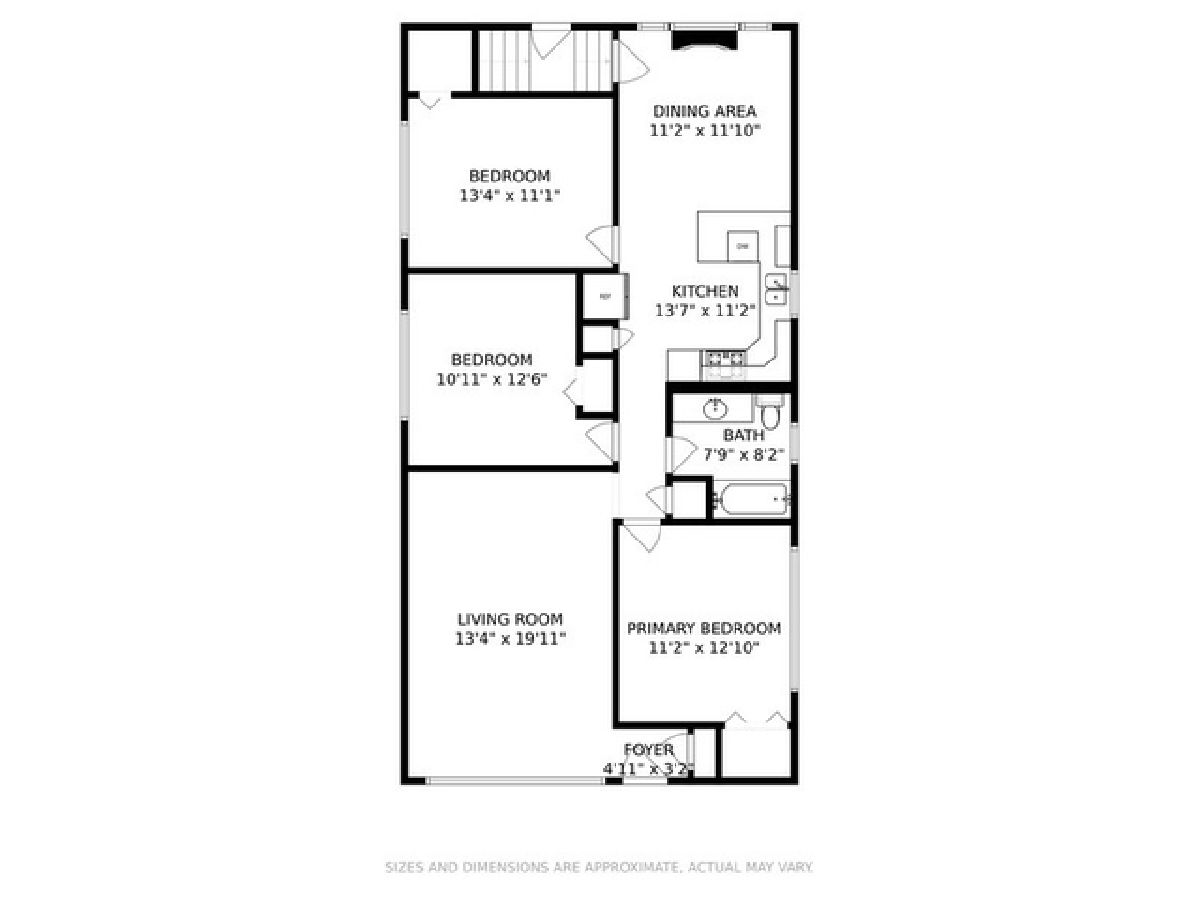
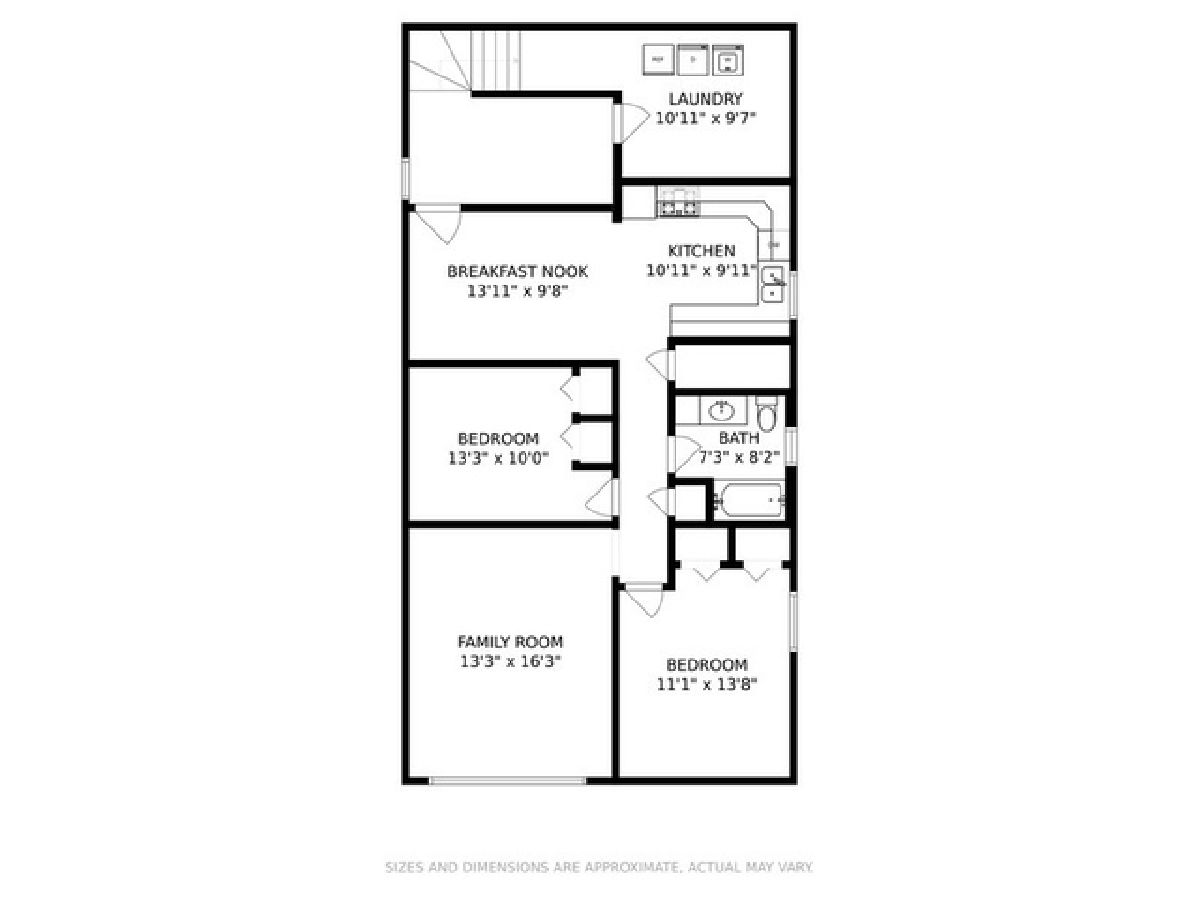
Room Specifics
Total Bedrooms: 5
Bedrooms Above Ground: 3
Bedrooms Below Ground: 2
Dimensions: —
Floor Type: Hardwood
Dimensions: —
Floor Type: Hardwood
Dimensions: —
Floor Type: Hardwood
Dimensions: —
Floor Type: —
Full Bathrooms: 2
Bathroom Amenities: —
Bathroom in Basement: 1
Rooms: Bedroom 5,Kitchen,Breakfast Room,Office
Basement Description: Finished
Other Specifics
| 2.5 | |
| — | |
| Concrete,Side Drive | |
| — | |
| — | |
| 50 X 134 | |
| — | |
| None | |
| — | |
| — | |
| Not in DB | |
| — | |
| — | |
| — | |
| — |
Tax History
| Year | Property Taxes |
|---|---|
| 2021 | $6,082 |
Contact Agent
Nearby Similar Homes
Nearby Sold Comparables
Contact Agent
Listing Provided By
@properties

