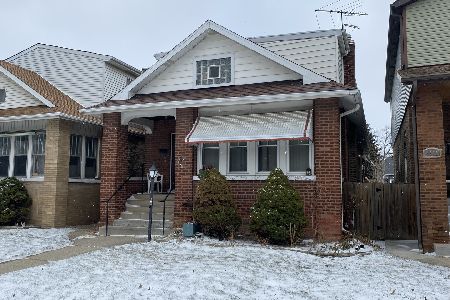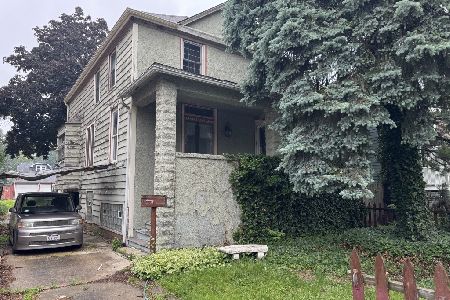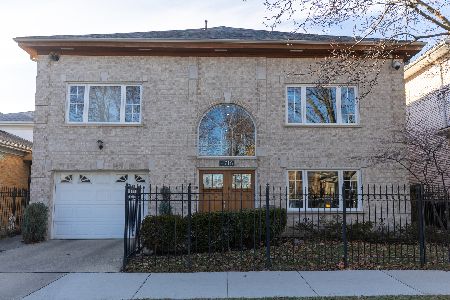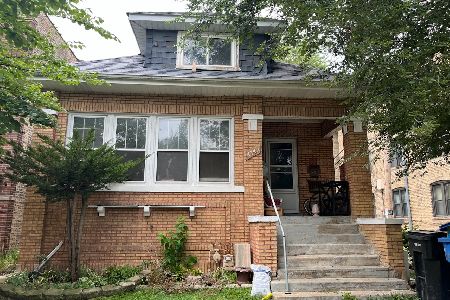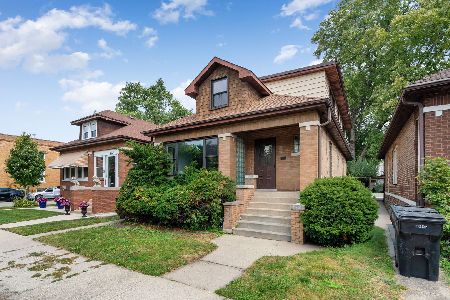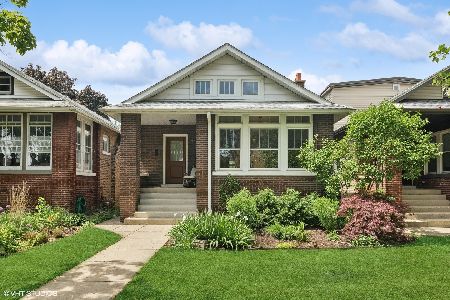4622 Lowell Avenue, Irving Park, Chicago, Illinois 60630
$475,000
|
Sold
|
|
| Status: | Closed |
| Sqft: | 2,000 |
| Cost/Sqft: | $250 |
| Beds: | 5 |
| Baths: | 2 |
| Year Built: | 1915 |
| Property Taxes: | $6,207 |
| Days On Market: | 1591 |
| Lot Size: | 0,10 |
Description
Located in the quaint Mayfair neighborhood, this classic 5br/2ba Chicago bungalow is a must see! Reimagined for a modern lifestyle, this home is thoughtfully designed throughout and fantastic for entertaining! Warm and bright, the living room provides plenty of room for seating, a cozy gas fireplace, original built-ins with stained glass windows, and a dining area that has been imaginatively reinterpreted with a large hightop table and bar. Three bedrooms on the first floor are currently being used as an office/den, impressive walk-in closet, and primary bedroom with loads of built-in storage. The beautiful, professionally-designed, two-toned kitchen maximizes space with generous cabinetry, open shelving, quartz countertops, a breakfast bar, and stainless steel appliances. The basement can accommodate everyone (including your Peleton!) with a large family room, two additional bedrooms, a kitchenette, full bath with shower, and laundry area. Situated on an oversized 30x142 ft lot, the backyard is a lush oasis in the city, with space for grilling and dining, hanging out around the fire pit, a soak in the hot tub or a dip in the pool! Professionally landscaped in back and front with great curb appeal. Newer 2.5 garage. Nestled on a quiet, one-way street, just a short walk to Mayfair Park, the Irish American Heritage Center, CTA blue line, and easy access to I-90/94. A perfect condo alternative for those looking for something special. Lovingly cared for, this one is not to be missed!
Property Specifics
| Single Family | |
| — | |
| Bungalow | |
| 1915 | |
| Full | |
| — | |
| No | |
| 0.1 |
| Cook | |
| — | |
| — / Not Applicable | |
| None | |
| Public | |
| Public Sewer, Sewer-Storm | |
| 11223806 | |
| 13151150320000 |
Nearby Schools
| NAME: | DISTRICT: | DISTANCE: | |
|---|---|---|---|
|
Grade School
Palmer Elementary School |
299 | — | |
|
Middle School
Palmer Elementary School |
299 | Not in DB | |
|
High School
Taft High School |
299 | Not in DB | |
Property History
| DATE: | EVENT: | PRICE: | SOURCE: |
|---|---|---|---|
| 17 Sep, 2009 | Sold | $175,000 | MRED MLS |
| 4 Aug, 2009 | Under contract | $199,000 | MRED MLS |
| 21 Jul, 2009 | Listed for sale | $199,000 | MRED MLS |
| 12 Dec, 2016 | Sold | $280,000 | MRED MLS |
| 8 Oct, 2016 | Under contract | $289,900 | MRED MLS |
| — | Last price change | $300,000 | MRED MLS |
| 2 Sep, 2016 | Listed for sale | $314,900 | MRED MLS |
| 15 Nov, 2021 | Sold | $475,000 | MRED MLS |
| 3 Oct, 2021 | Under contract | $499,999 | MRED MLS |
| 20 Sep, 2021 | Listed for sale | $499,999 | MRED MLS |
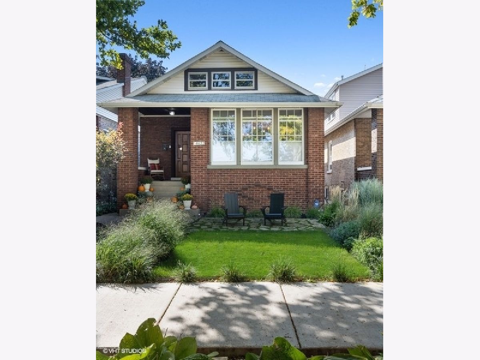
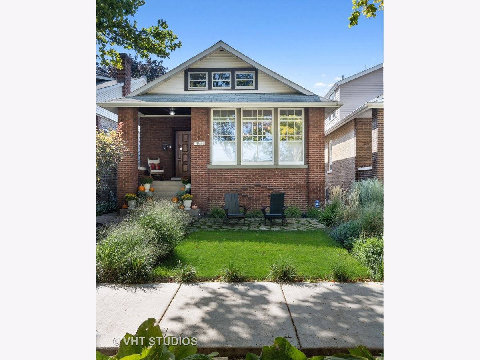
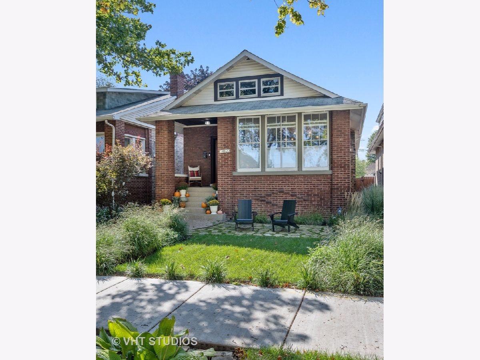
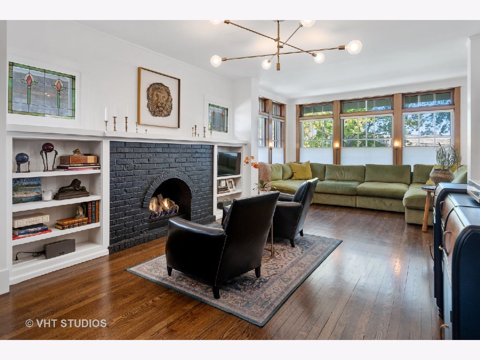
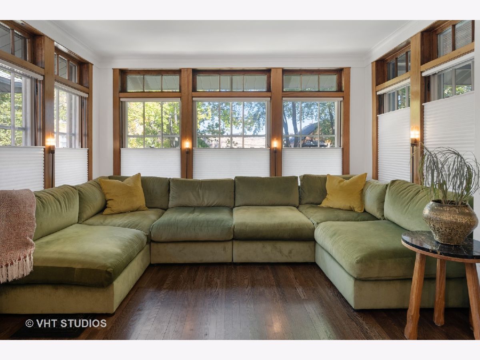
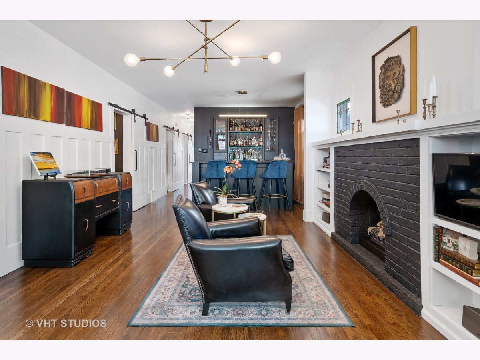
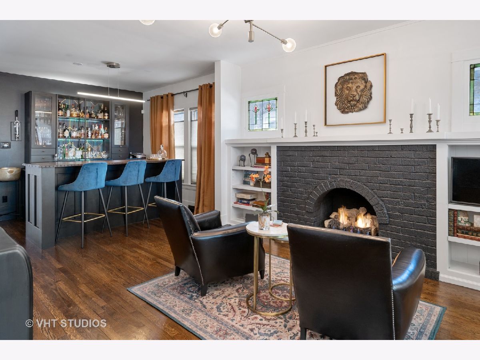

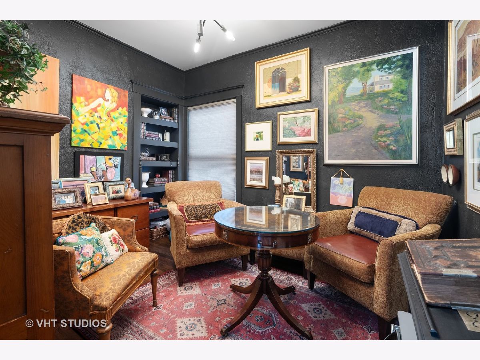
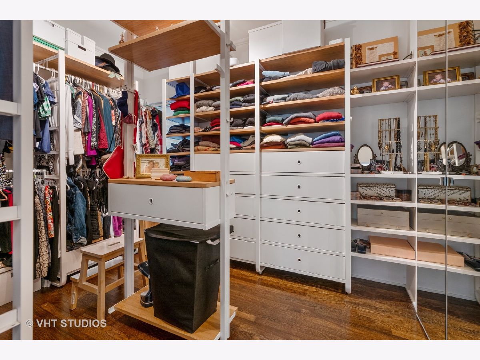

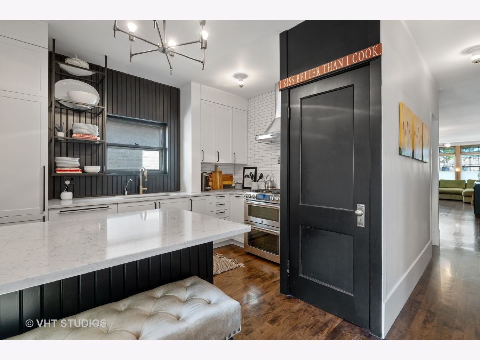

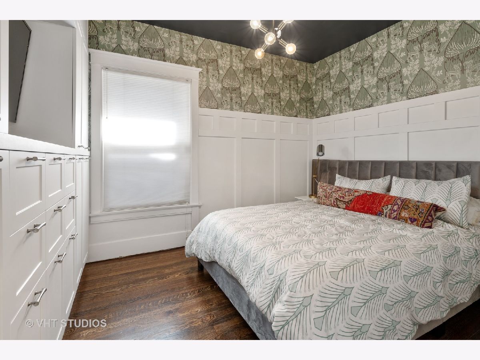
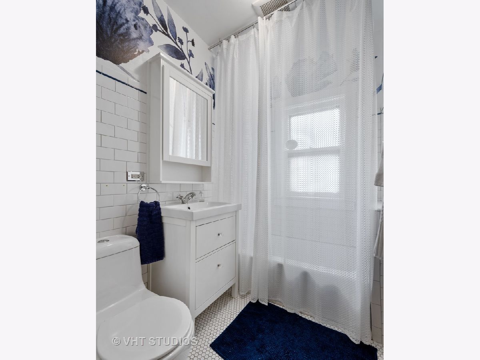
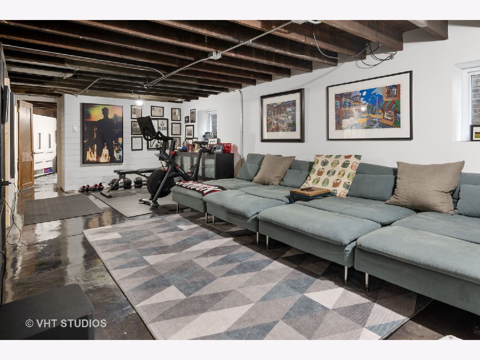

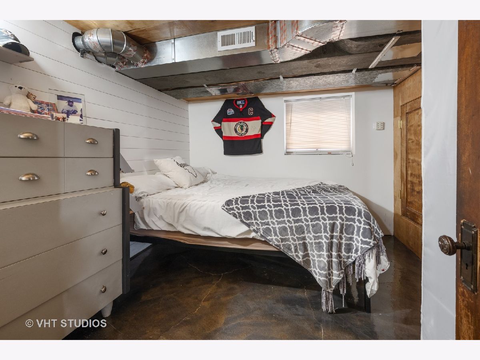
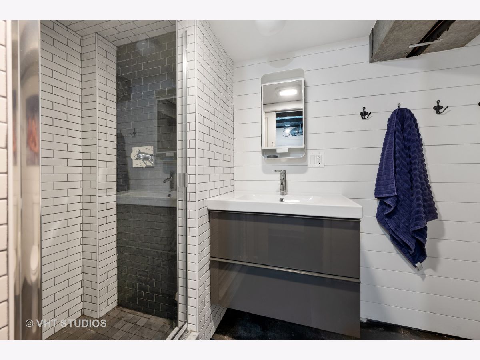
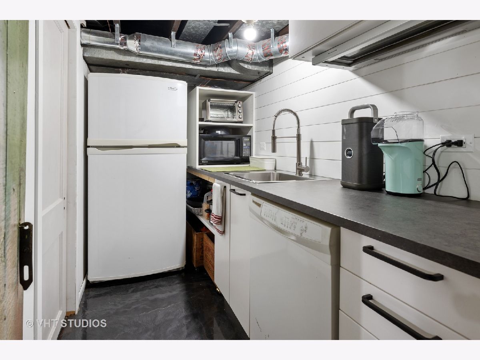
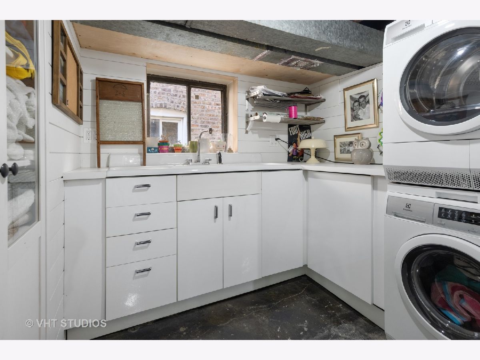
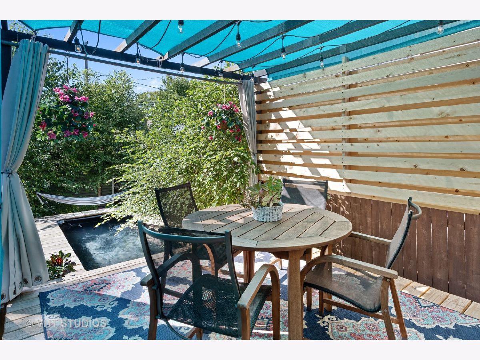

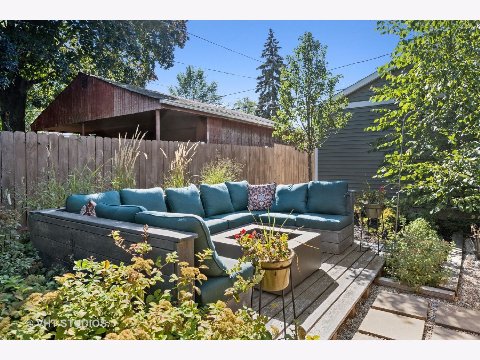
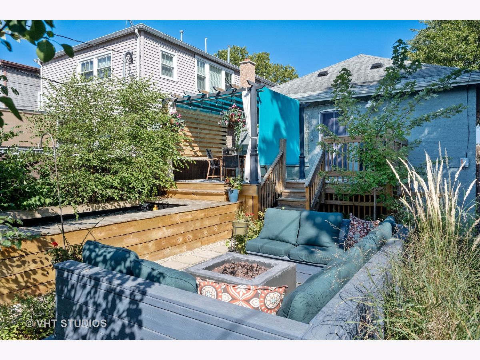
Room Specifics
Total Bedrooms: 5
Bedrooms Above Ground: 5
Bedrooms Below Ground: 0
Dimensions: —
Floor Type: Hardwood
Dimensions: —
Floor Type: Hardwood
Dimensions: —
Floor Type: Stone
Dimensions: —
Floor Type: —
Full Bathrooms: 2
Bathroom Amenities: —
Bathroom in Basement: 1
Rooms: Bedroom 5,Kitchen
Basement Description: Finished
Other Specifics
| 2.5 | |
| Concrete Perimeter | |
| Off Alley | |
| Deck, Patio, Hot Tub, Above Ground Pool, Storms/Screens, Fire Pit | |
| — | |
| 30X142 | |
| Interior Stair,Unfinished | |
| None | |
| Hot Tub, Bar-Dry, Bar-Wet, Hardwood Floors, First Floor Bedroom, First Floor Full Bath, Built-in Features, Walk-In Closet(s), Historic/Period Mlwk, Some Window Treatmnt, Dining Combo, Drapes/Blinds, Granite Counters, Separate Dining Room | |
| Range, Dishwasher, Refrigerator, Washer, Dryer, Disposal, Stainless Steel Appliance(s), Range Hood | |
| Not in DB | |
| Park, Curbs, Sidewalks, Street Lights, Street Paved | |
| — | |
| — | |
| Gas Log, Gas Starter |
Tax History
| Year | Property Taxes |
|---|---|
| 2009 | $3,465 |
| 2016 | $4,376 |
| 2021 | $6,207 |
Contact Agent
Nearby Similar Homes
Nearby Sold Comparables
Contact Agent
Listing Provided By
@properties


