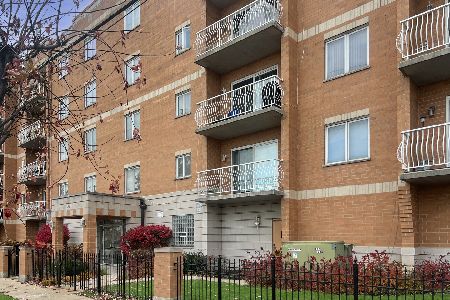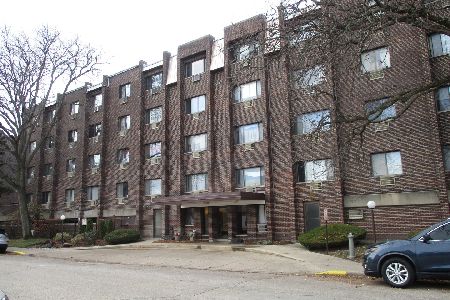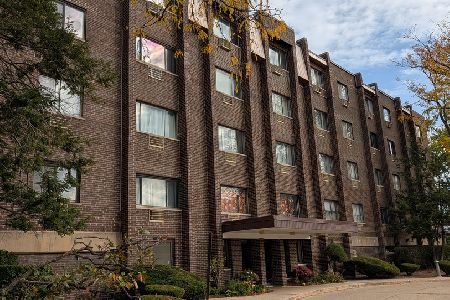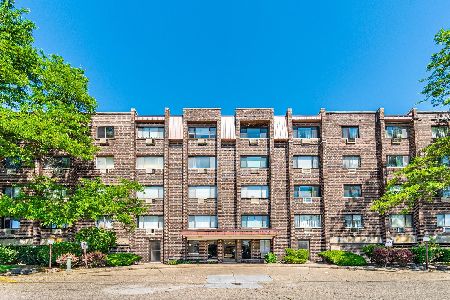4623 Chester Avenue, O'Hare, Chicago, Illinois 60656
$135,000
|
Sold
|
|
| Status: | Closed |
| Sqft: | 1,100 |
| Cost/Sqft: | $135 |
| Beds: | 2 |
| Baths: | 2 |
| Year Built: | 1979 |
| Property Taxes: | $361 |
| Days On Market: | 1748 |
| Lot Size: | 0,00 |
Description
Rarely available CORNER UNIT - THE LARGEST in the building! GARAGE PARKING & STORAGE LOCKER included in price. ELEVATOR for your convenience. This XXL unit features 2 Bedrooms, 2 full Bathrooms, SEPARATE DINING ROOM, large LIVING ROOM, Foyer with a coat closet and additional 6 closets! ASSESMENT COVERS ALMOST EVERYTHING: Heat, cooking gas, water, TV antenna, Exterior Maintenance, Landscaping, Snow Removal and more. Best building in the complex, tucked away from busy street yet conveniently located. Pet Friendly. All transportation is nearby including the incredibly convenient I-90, Blue Line, O'Hare, and bus stop. Walgreens, Jewel, Beautiful Bike trails, Pond and Park - just a short walk from home. PRICE AND LOCATION - You can have it all!
Property Specifics
| Condos/Townhomes | |
| 4 | |
| — | |
| 1979 | |
| None | |
| CALIFORNIAN | |
| No | |
| — |
| Cook | |
| Pueblo Commons | |
| 400 / Monthly | |
| Heat,Water,Gas,Parking,Insurance,Exterior Maintenance,Lawn Care,Scavenger,Snow Removal | |
| Public | |
| Public Sewer | |
| 11061223 | |
| 12141120251054 |
Nearby Schools
| NAME: | DISTRICT: | DISTANCE: | |
|---|---|---|---|
|
Grade School
Dirksen Elementary School |
299 | — | |
|
High School
Taft High School |
299 | Not in DB | |
Property History
| DATE: | EVENT: | PRICE: | SOURCE: |
|---|---|---|---|
| 30 Jul, 2021 | Sold | $135,000 | MRED MLS |
| 1 Jul, 2021 | Under contract | $149,000 | MRED MLS |
| 21 Apr, 2021 | Listed for sale | $149,000 | MRED MLS |





Room Specifics
Total Bedrooms: 2
Bedrooms Above Ground: 2
Bedrooms Below Ground: 0
Dimensions: —
Floor Type: —
Full Bathrooms: 2
Bathroom Amenities: —
Bathroom in Basement: 0
Rooms: No additional rooms
Basement Description: None
Other Specifics
| 1 | |
| — | |
| — | |
| — | |
| — | |
| COMMON | |
| — | |
| Full | |
| Elevator, Storage, Open Floorplan, Lobby | |
| Range, Refrigerator | |
| Not in DB | |
| — | |
| — | |
| Coin Laundry, Elevator(s), Storage, Party Room, Sundeck, Security Door Lock(s), Intercom | |
| — |
Tax History
| Year | Property Taxes |
|---|---|
| 2021 | $361 |
Contact Agent
Nearby Similar Homes
Nearby Sold Comparables
Contact Agent
Listing Provided By
eXp Realty LLC










