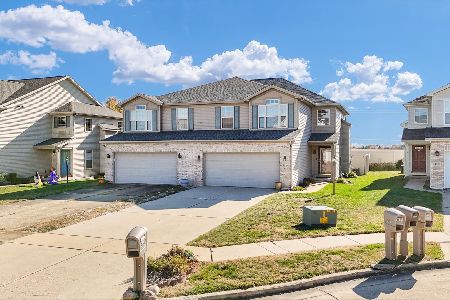4623 Copper Ridge Road, Champaign, Illinois 61822
$220,000
|
Sold
|
|
| Status: | Closed |
| Sqft: | 1,909 |
| Cost/Sqft: | $118 |
| Beds: | 3 |
| Baths: | 4 |
| Year Built: | 2003 |
| Property Taxes: | $5,102 |
| Days On Market: | 2262 |
| Lot Size: | 0,00 |
Description
Move In Ready! This 3 Bedroom 3 and Half Bath Home Has Been Recently Updated. All New Stainless Steel Appliances in Kitchen. New New Quartz Counter tops in Kitchen and New Flooring in Kitchen and Dining Areas. New Carpet Throughout Home.Master Suite Has Walk In Closet With Custom Closet Organizer, Private Bath With Large Tub and 2 Sinks with New Vanity and Counter Top. Upstairs Laundry Area With Utility Sink. Basement is Finished and Has An Office, Family Room, and Full Bath. New Roof In 2019, Whole House Power washed Fall Of 2019. Conveniently Located Close To Parks, Walking Paths, Carle At The Fields and Easy Access to Interstate. Don't Miss The Floor Plan With Additional Photos.
Property Specifics
| Condos/Townhomes | |
| 2 | |
| — | |
| 2003 | |
| Full | |
| — | |
| No | |
| — |
| Champaign | |
| — | |
| — / Not Applicable | |
| None | |
| Public | |
| Public Sewer | |
| 10582034 | |
| 452020475021 |
Nearby Schools
| NAME: | DISTRICT: | DISTANCE: | |
|---|---|---|---|
|
Grade School
Unit 4 Of Choice |
4 | — | |
|
Middle School
Champaign/middle Call Unit 4 351 |
4 | Not in DB | |
|
High School
Centennial High School |
4 | Not in DB | |
Property History
| DATE: | EVENT: | PRICE: | SOURCE: |
|---|---|---|---|
| 21 Dec, 2012 | Sold | $165,000 | MRED MLS |
| 21 Nov, 2012 | Under contract | $169,000 | MRED MLS |
| 5 Nov, 2012 | Listed for sale | $0 | MRED MLS |
| 19 Feb, 2020 | Sold | $220,000 | MRED MLS |
| 15 Jan, 2020 | Under contract | $225,000 | MRED MLS |
| — | Last price change | $229,900 | MRED MLS |
| 26 Nov, 2019 | Listed for sale | $229,900 | MRED MLS |
| 24 Jun, 2022 | Listed for sale | $0 | MRED MLS |
Room Specifics
Total Bedrooms: 3
Bedrooms Above Ground: 3
Bedrooms Below Ground: 0
Dimensions: —
Floor Type: Carpet
Dimensions: —
Floor Type: Carpet
Full Bathrooms: 4
Bathroom Amenities: Whirlpool,Separate Shower,Double Sink
Bathroom in Basement: 1
Rooms: Den,Family Room
Basement Description: Finished
Other Specifics
| 2 | |
| — | |
| — | |
| — | |
| Cul-De-Sac | |
| 20.48 X 115.81 X63.48X131. | |
| — | |
| Full | |
| Vaulted/Cathedral Ceilings, Hardwood Floors, Second Floor Laundry, Laundry Hook-Up in Unit, Storage, Walk-In Closet(s) | |
| Range, Dishwasher, Refrigerator, High End Refrigerator, Washer, Dryer, Disposal, Stainless Steel Appliance(s) | |
| Not in DB | |
| — | |
| — | |
| — | |
| Gas Log |
Tax History
| Year | Property Taxes |
|---|---|
| 2012 | $3,682 |
| 2020 | $5,102 |
Contact Agent
Nearby Similar Homes
Nearby Sold Comparables
Contact Agent
Listing Provided By
KELLER WILLIAMS-TREC




