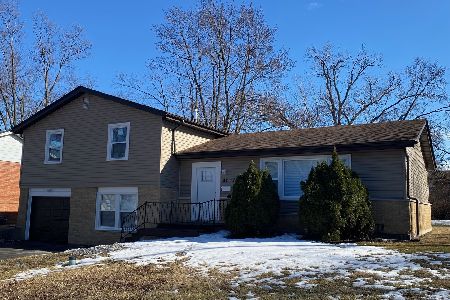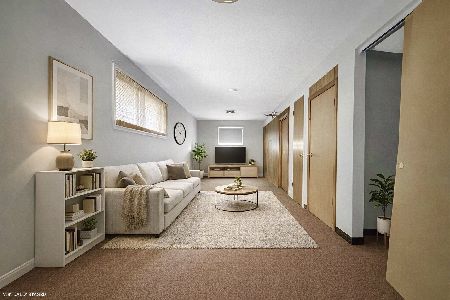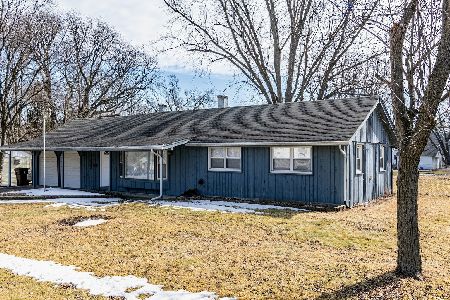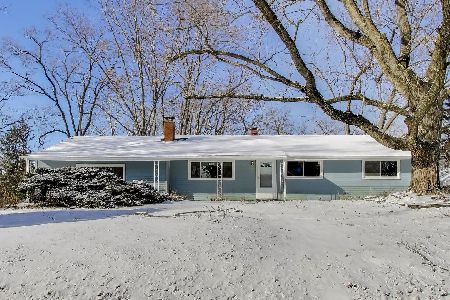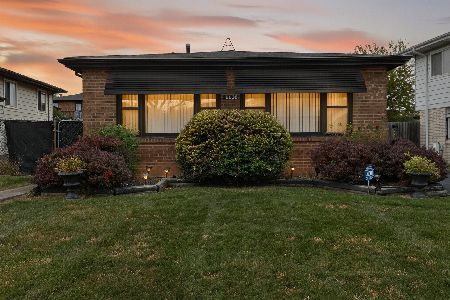4624 177th Street, Country Club Hills, Illinois 60478
$330,000
|
Sold
|
|
| Status: | Closed |
| Sqft: | 1,732 |
| Cost/Sqft: | $188 |
| Beds: | 4 |
| Baths: | 3 |
| Year Built: | 1965 |
| Property Taxes: | $4,000 |
| Days On Market: | 192 |
| Lot Size: | 0,23 |
Description
This beautifully updated home blends thoughtful design with quality craftsmanship throughout. The exterior boasts a new roof, refreshed landscaping, and a refinished deck-creating great curb appeal and outdoor living space. Inside, you'll find refinished hardwood floors, a modern kitchen with quartz countertops and shaker cabinets, and stylishly remodeled bathrooms. The living room features a built-in fireplace wall with hidden wiring for TV and electronics, while large format tile adds a contemporary touch to the entry and kitchen areas. All bedrooms are equipped with ceiling fans, and updated windows enhance energy efficiency. A fully finished basement adds versatility with an additional bedroom and full bath-perfect for guests, a home office, or extended living space. Additional highlights include a new camera security system, epoxy-coated garage floor, and smart garage access. Every detail has been carefully considered-from interior finishes to behind-the-scenes improvements, such as drainage enhancements and updated mechanical systems. Move-in ready and made to impress!
Property Specifics
| Single Family | |
| — | |
| — | |
| 1965 | |
| — | |
| — | |
| No | |
| 0.23 |
| Cook | |
| — | |
| — / Not Applicable | |
| — | |
| — | |
| — | |
| 12449580 | |
| 28341090210000 |
Nearby Schools
| NAME: | DISTRICT: | DISTANCE: | |
|---|---|---|---|
|
Grade School
Meadowview School |
160 | — | |
|
Middle School
Southwood Middle School |
160 | Not in DB | |
|
High School
Hillcrest High School |
228 | Not in DB | |
Property History
| DATE: | EVENT: | PRICE: | SOURCE: |
|---|---|---|---|
| 22 Sep, 2025 | Sold | $330,000 | MRED MLS |
| 22 Aug, 2025 | Under contract | $325,000 | MRED MLS |
| 18 Aug, 2025 | Listed for sale | $325,000 | MRED MLS |
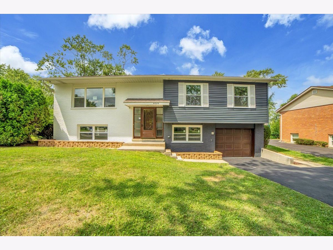
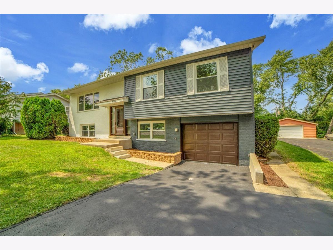
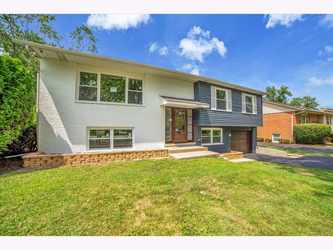
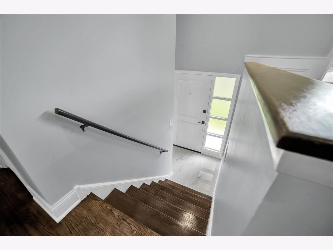
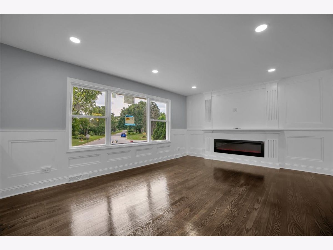
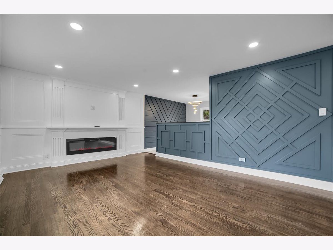
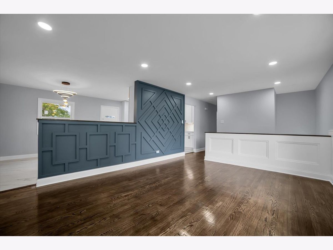
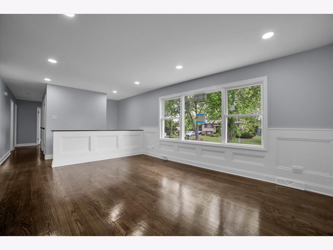
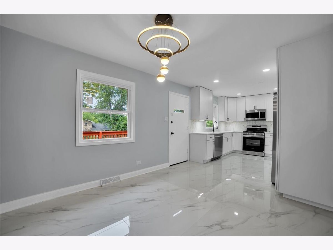
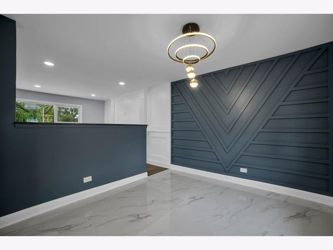
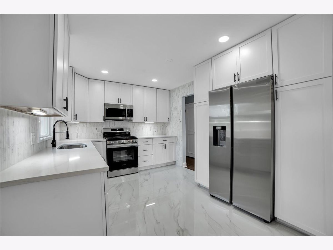
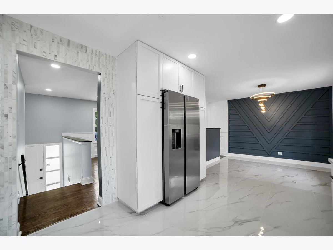
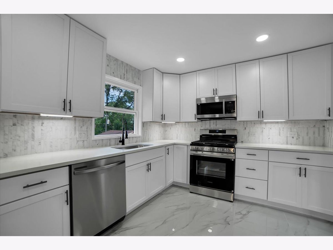
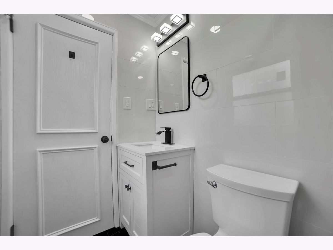
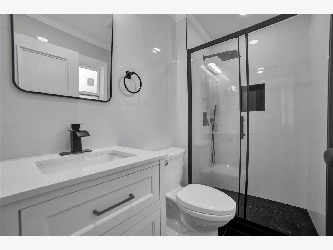
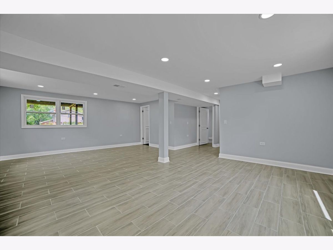
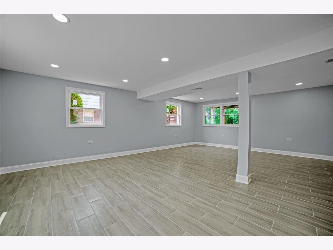
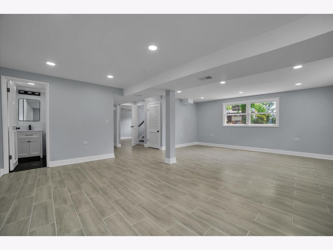
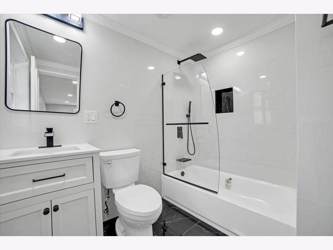
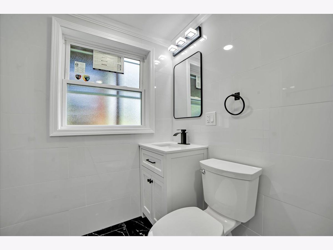
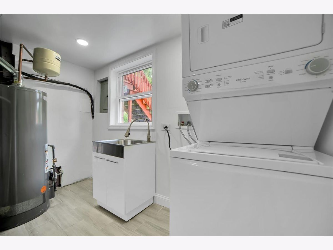
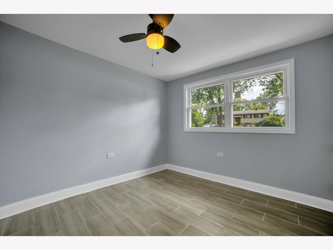
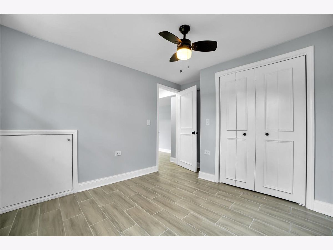
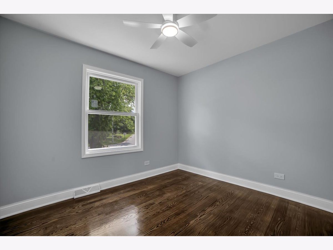
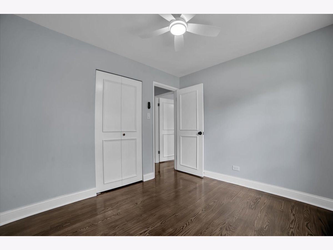
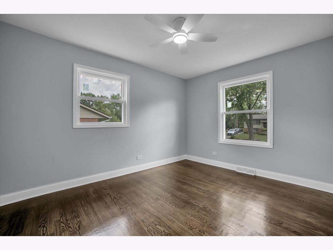
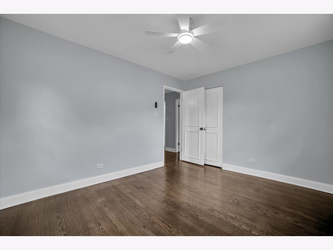
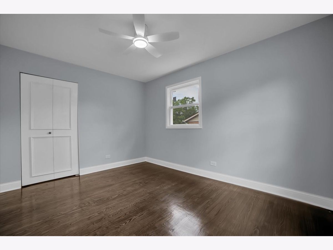
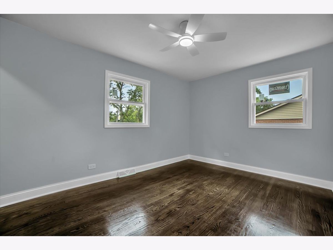
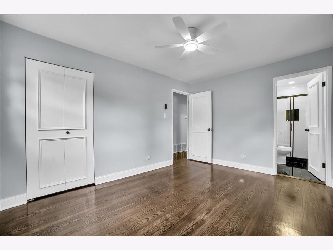
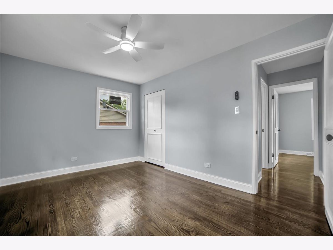
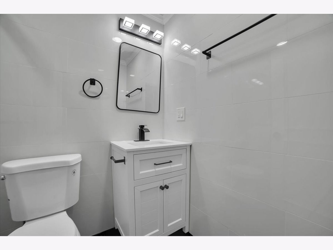
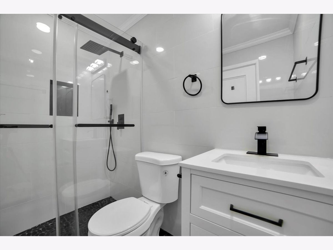
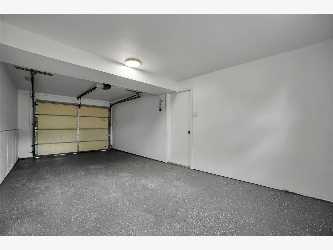
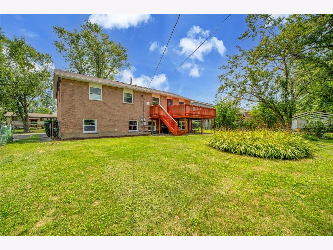
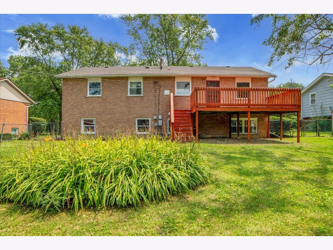
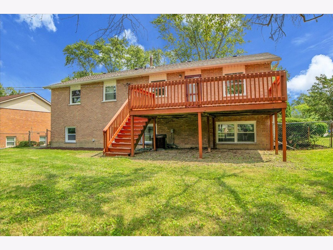
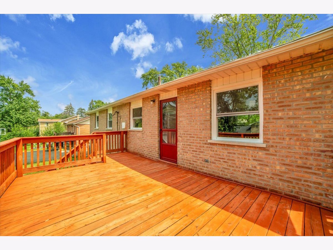
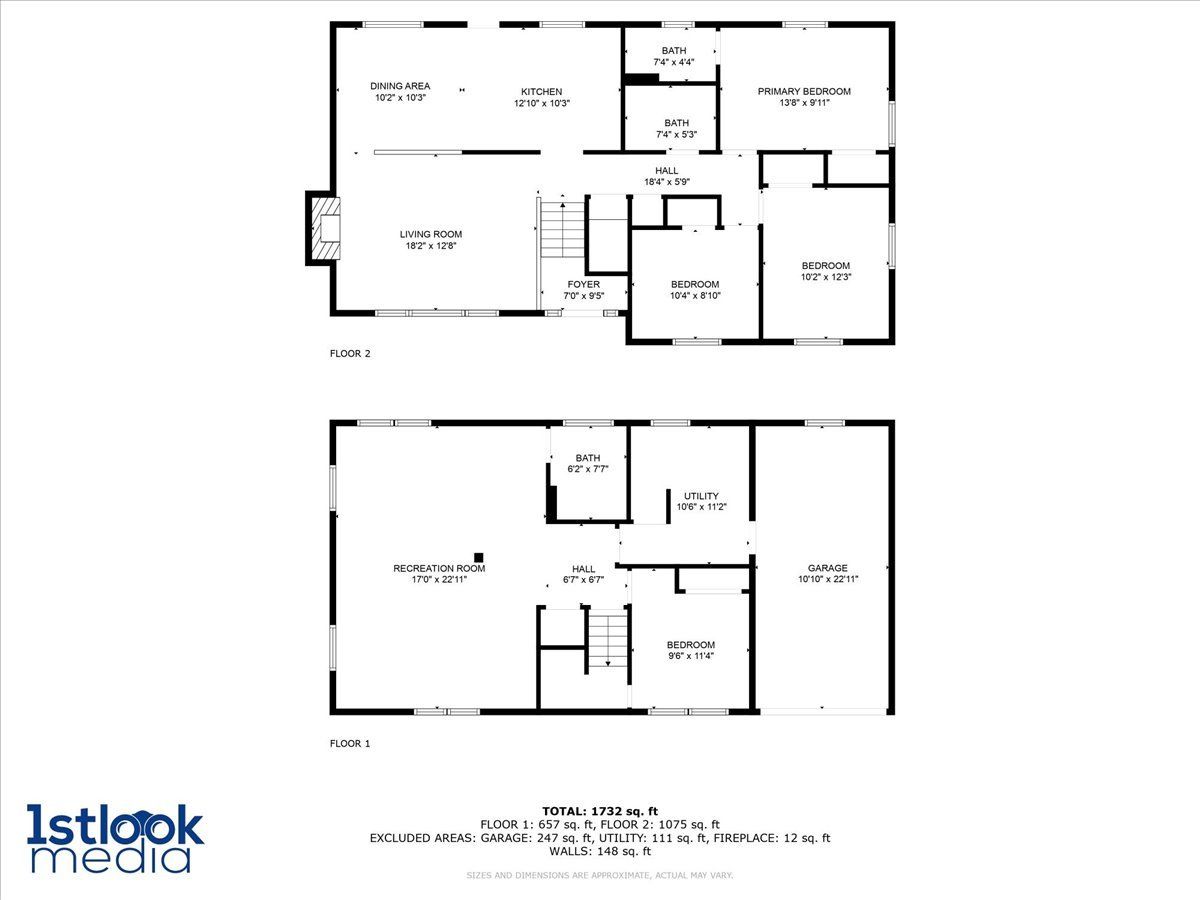
Room Specifics
Total Bedrooms: 4
Bedrooms Above Ground: 4
Bedrooms Below Ground: 0
Dimensions: —
Floor Type: —
Dimensions: —
Floor Type: —
Dimensions: —
Floor Type: —
Full Bathrooms: 3
Bathroom Amenities: —
Bathroom in Basement: 1
Rooms: —
Basement Description: —
Other Specifics
| 1 | |
| — | |
| — | |
| — | |
| — | |
| 76x132x77x133 | |
| — | |
| — | |
| — | |
| — | |
| Not in DB | |
| — | |
| — | |
| — | |
| — |
Tax History
| Year | Property Taxes |
|---|---|
| 2025 | $4,000 |
Contact Agent
Nearby Similar Homes
Nearby Sold Comparables
Contact Agent
Listing Provided By
Bons Realty

