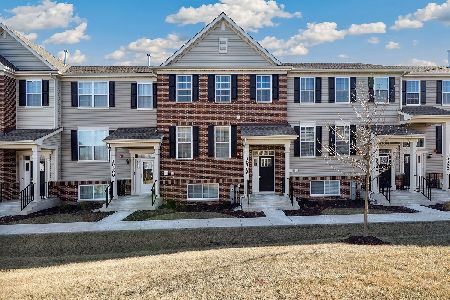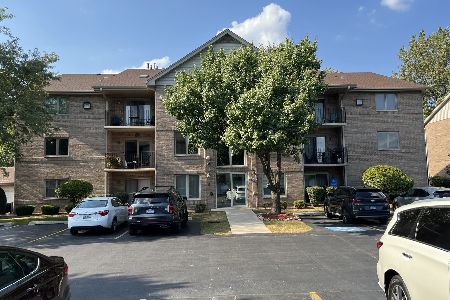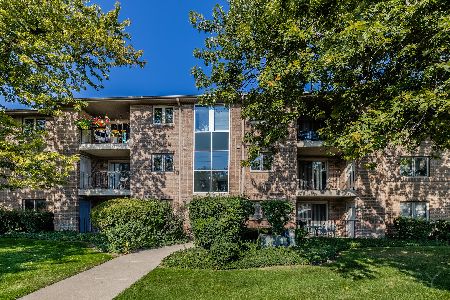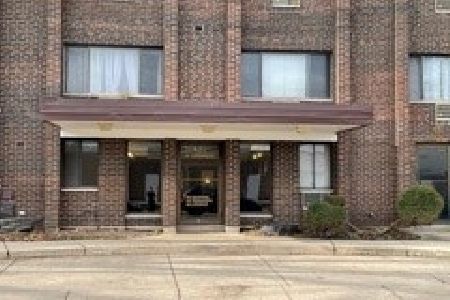4624 Commons Drive, O'Hare, Chicago, Illinois 60656
$65,000
|
Sold
|
|
| Status: | Closed |
| Sqft: | 0 |
| Cost/Sqft: | — |
| Beds: | 0 |
| Baths: | 1 |
| Year Built: | 1975 |
| Property Taxes: | $0 |
| Days On Market: | 1954 |
| Lot Size: | 0,00 |
Description
Nice, clean, sunny studio on 3rd floor elevator building in desirable location on Chicago's northwest side. Wood laminate floors throughout. Eastern exposure brings great natural light into the unit. Super low taxes and low assessments that include heat, water, cooking gas & parking. This is a great location with easy access to expressways, CTA buses & trains. Short distance to shopping center and schools. Building features secured entry garage, 1st floor coin laundry, intercom-entrance lobby, surveillance, and storage room; all nestled in a lovely residential subdivision. 1 garage space included. No rentals and no FHA.
Property Specifics
| Condos/Townhomes | |
| 5 | |
| — | |
| 1975 | |
| None | |
| — | |
| No | |
| — |
| Cook | |
| Pueblo Commons | |
| 142 / Monthly | |
| Heat,Water,Gas,Parking,Insurance,Exterior Maintenance,Lawn Care,Scavenger,Snow Removal | |
| Lake Michigan,Public | |
| Public Sewer | |
| 10885022 | |
| 12141120251032 |
Nearby Schools
| NAME: | DISTRICT: | DISTANCE: | |
|---|---|---|---|
|
Grade School
Dirksen Elementary School |
299 | — | |
|
Middle School
Dirksen Elementary School |
299 | Not in DB | |
|
High School
Taft High School |
299 | Not in DB | |
Property History
| DATE: | EVENT: | PRICE: | SOURCE: |
|---|---|---|---|
| 4 May, 2015 | Sold | $55,000 | MRED MLS |
| 17 Apr, 2015 | Under contract | $60,000 | MRED MLS |
| 20 Mar, 2015 | Listed for sale | $60,000 | MRED MLS |
| 30 Sep, 2016 | Sold | $54,500 | MRED MLS |
| 19 Sep, 2016 | Under contract | $59,900 | MRED MLS |
| 18 Aug, 2016 | Listed for sale | $59,900 | MRED MLS |
| 23 Nov, 2020 | Sold | $65,000 | MRED MLS |
| 19 Oct, 2020 | Under contract | $71,000 | MRED MLS |
| — | Last price change | $76,000 | MRED MLS |
| 28 Sep, 2020 | Listed for sale | $76,000 | MRED MLS |
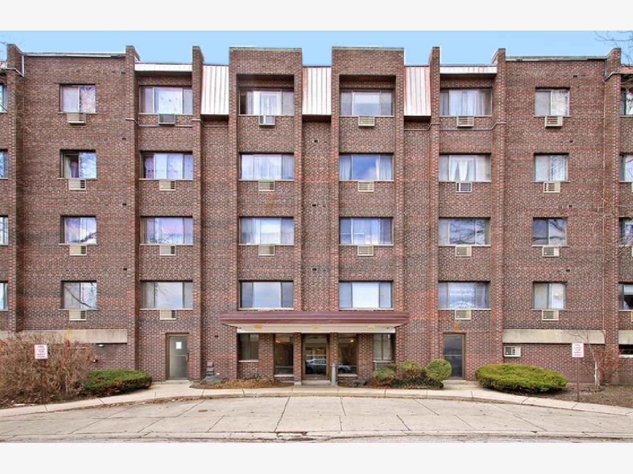
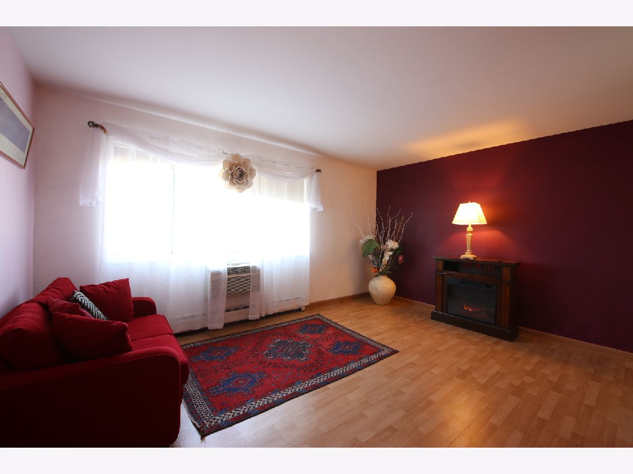
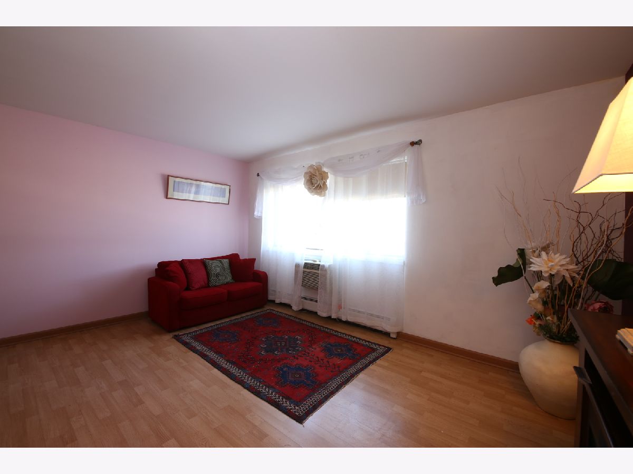
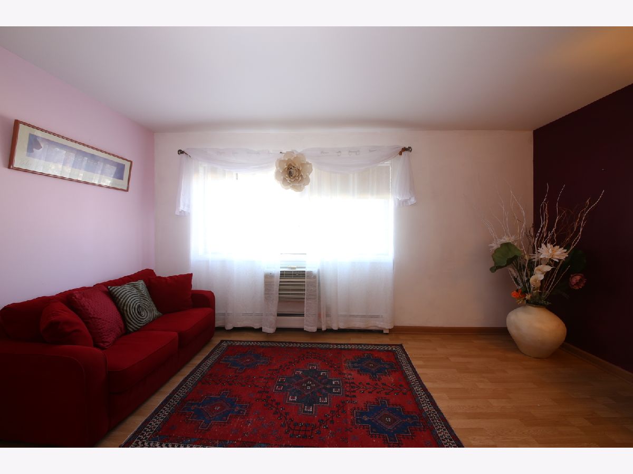
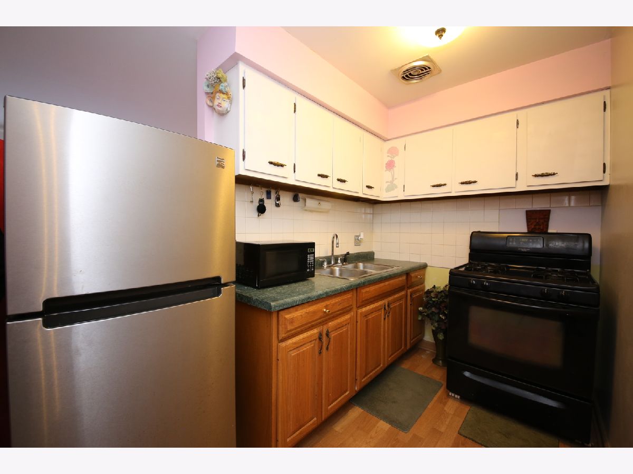
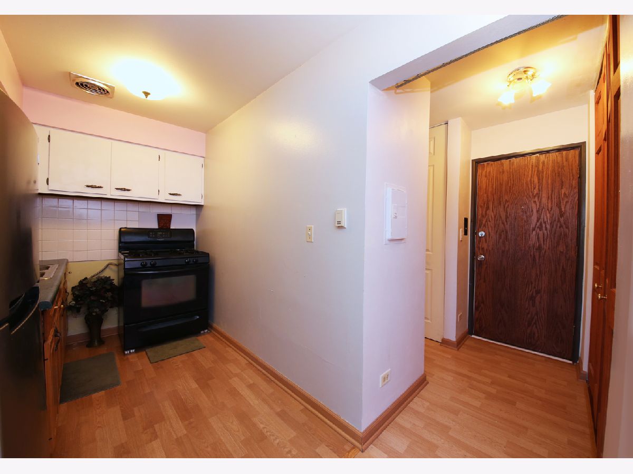
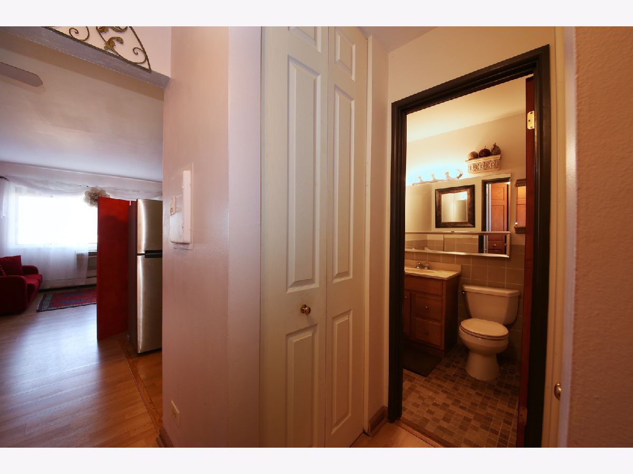
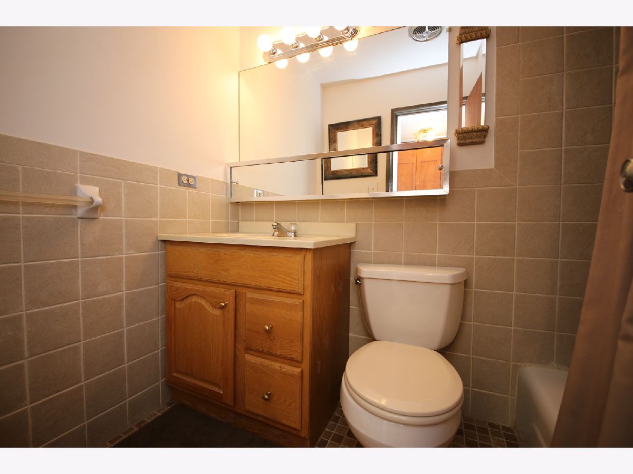
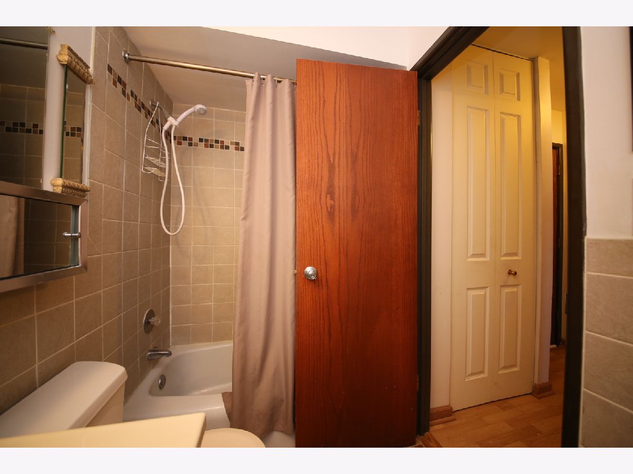
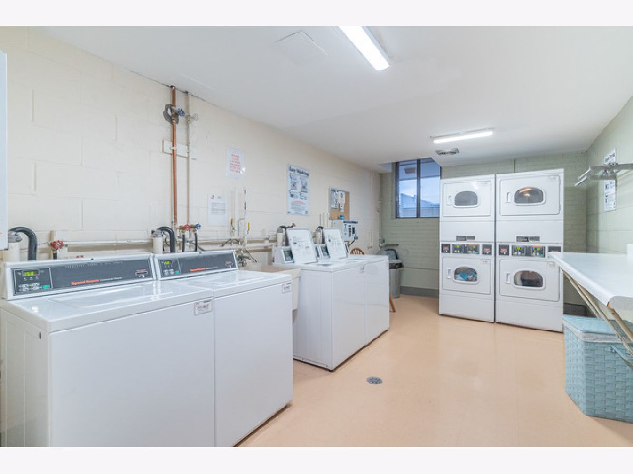
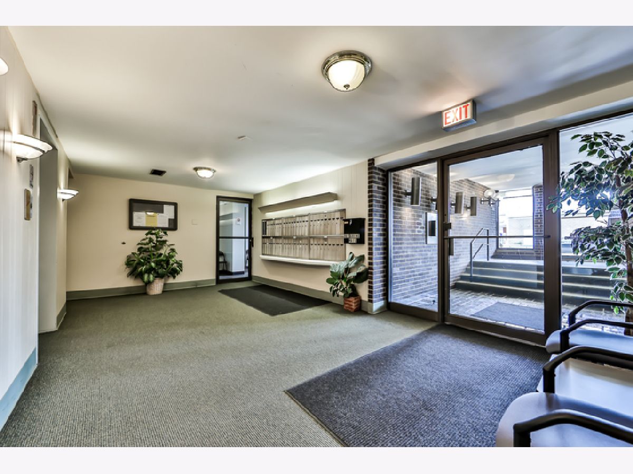
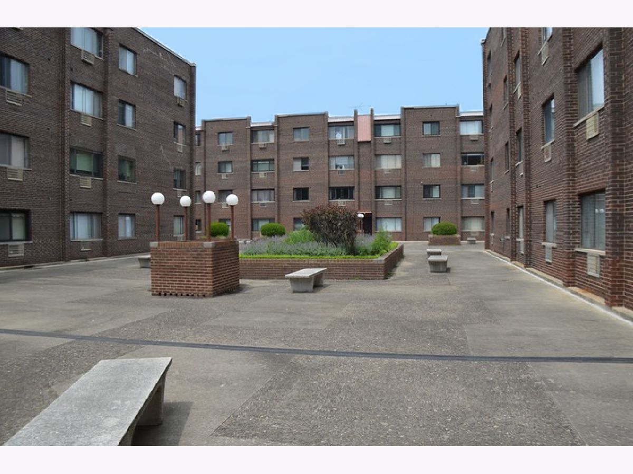
Room Specifics
Total Bedrooms: 0
Bedrooms Above Ground: 0
Bedrooms Below Ground: 0
Dimensions: —
Floor Type: —
Dimensions: —
Floor Type: —
Dimensions: —
Floor Type: —
Full Bathrooms: 1
Bathroom Amenities: —
Bathroom in Basement: 0
Rooms: No additional rooms
Basement Description: None
Other Specifics
| 1 | |
| Concrete Perimeter | |
| — | |
| — | |
| Common Grounds | |
| COMMON | |
| — | |
| None | |
| — | |
| Range, Microwave, Refrigerator | |
| Not in DB | |
| — | |
| — | |
| Coin Laundry, Elevator(s), Storage, Security Door Lock(s) | |
| — |
Tax History
| Year | Property Taxes |
|---|---|
| 2015 | $78 |
| 2016 | $91 |
Contact Agent
Nearby Similar Homes
Nearby Sold Comparables
Contact Agent
Listing Provided By
EHomes Realty, Ltd

