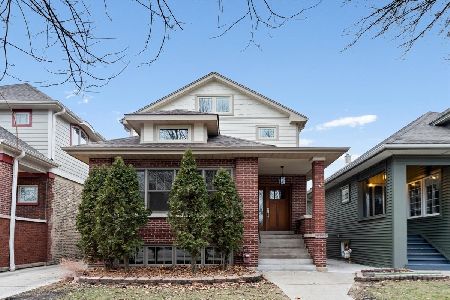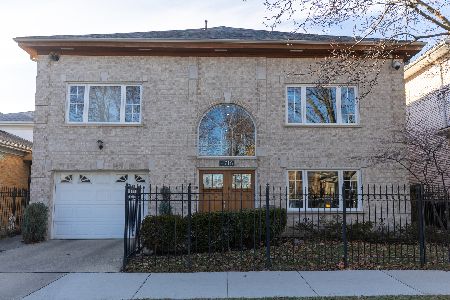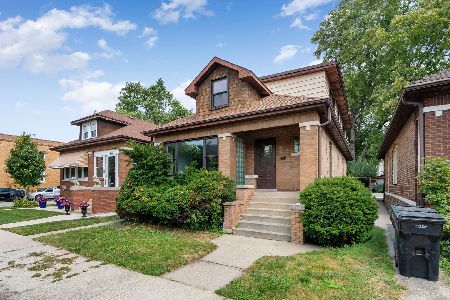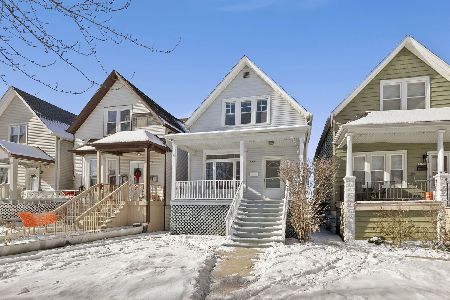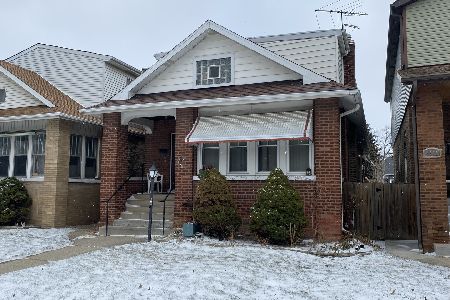4624 Kenton Avenue, Irving Park, Chicago, Illinois 60630
$750,000
|
Sold
|
|
| Status: | Closed |
| Sqft: | 3,120 |
| Cost/Sqft: | $247 |
| Beds: | 4 |
| Baths: | 4 |
| Year Built: | 1924 |
| Property Taxes: | $6,151 |
| Days On Market: | 461 |
| Lot Size: | 0,11 |
Description
This stunning, recently renovated bungalow in the charming neighborhood of Mayfair offers a spacious layout with 5 bedrooms and 3.5 bathrooms. As you step inside, you'll be greeted by the elegant charm of beautiful stained-glass windows in the living room, a newly sealed fireplace, and gleaming hardwood floors that add a touch of warmth to the space. The updated kitchen is a chef's dream, featuring new cabinets, an inviting island, and ample space for a dining table, making it the perfect spot for family gatherings and entertaining. The first-floor bedroom provides flexibility, serving as an ideal space for an office or playroom. Upstairs, the newly formed primary bedroom boasts an ensuite bathroom and a walk-in closet, offering a private sanctuary within the home. Two additional bedrooms and a full bath provide comfort and convenience for family members or guests. The fully finished basement is a true gem, offering a versatile space for both entertaining and relaxation. Complete with a full bathroom and a 5th bedroom, it provides endless possibilities for use. Outside, the expansive deck beckons you to unwind and soak in the tranquility of slow summer evenings. Conveniently located with easy access to highways, this bungalow is not just a home; it's a sanctuary where every detail has been thoughtfully designed to create an inviting and comfortable living space for you and your loved ones.
Property Specifics
| Single Family | |
| — | |
| — | |
| 1924 | |
| — | |
| — | |
| No | |
| 0.11 |
| Cook | |
| Mayfair | |
| — / Not Applicable | |
| — | |
| — | |
| — | |
| 12217195 | |
| 13151110220000 |
Nearby Schools
| NAME: | DISTRICT: | DISTANCE: | |
|---|---|---|---|
|
Grade School
Palmer Elementary School |
299 | — | |
|
High School
Taft High School |
299 | Not in DB | |
Property History
| DATE: | EVENT: | PRICE: | SOURCE: |
|---|---|---|---|
| 14 Aug, 2023 | Sold | $410,000 | MRED MLS |
| 19 Jul, 2023 | Under contract | $425,000 | MRED MLS |
| 6 Jul, 2023 | Listed for sale | $425,000 | MRED MLS |
| 14 Feb, 2025 | Sold | $750,000 | MRED MLS |
| 10 Jan, 2025 | Under contract | $770,000 | MRED MLS |
| — | Last price change | $795,000 | MRED MLS |
| 26 Nov, 2024 | Listed for sale | $795,000 | MRED MLS |



































Room Specifics
Total Bedrooms: 5
Bedrooms Above Ground: 4
Bedrooms Below Ground: 1
Dimensions: —
Floor Type: —
Dimensions: —
Floor Type: —
Dimensions: —
Floor Type: —
Dimensions: —
Floor Type: —
Full Bathrooms: 4
Bathroom Amenities: No Tub
Bathroom in Basement: 1
Rooms: —
Basement Description: Finished
Other Specifics
| 2 | |
| — | |
| Concrete | |
| — | |
| — | |
| 4620 | |
| — | |
| — | |
| — | |
| — | |
| Not in DB | |
| — | |
| — | |
| — | |
| — |
Tax History
| Year | Property Taxes |
|---|---|
| 2023 | $5,855 |
| 2025 | $6,151 |
Contact Agent
Nearby Similar Homes
Nearby Sold Comparables
Contact Agent
Listing Provided By
Compass

