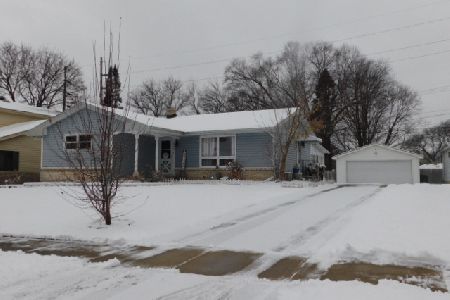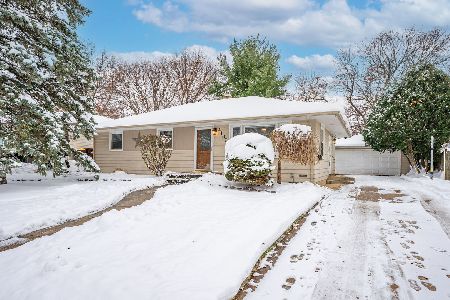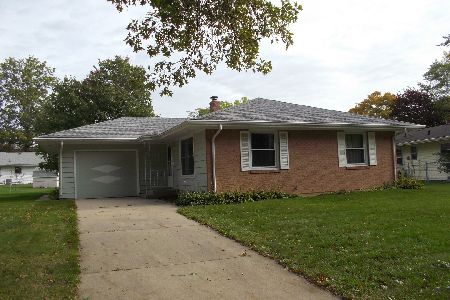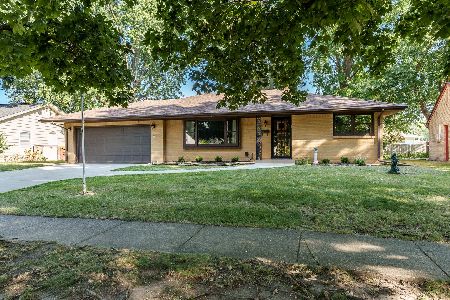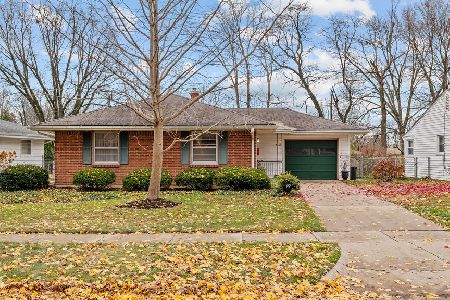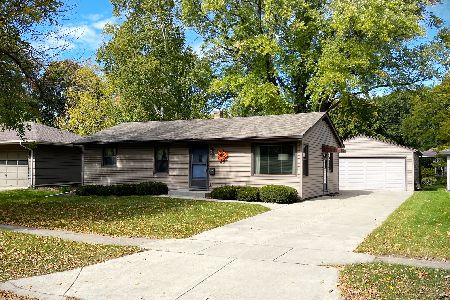4624 Longmeadow Lane, Rockford, Illinois 61108
$163,500
|
Sold
|
|
| Status: | Closed |
| Sqft: | 1,398 |
| Cost/Sqft: | $114 |
| Beds: | 3 |
| Baths: | 2 |
| Year Built: | 1960 |
| Property Taxes: | $2,837 |
| Days On Market: | 859 |
| Lot Size: | 0,20 |
Description
Welcome to this 3-bedroom, 2-bathroom Ranch style home that boasts classic all-brick construction. Situated in a peaceful neighborhood, this residence offers a comfortable and functional layout for modern living. The heart of the home, the living room, is illuminated by an oversized picture window that fills the space with natural light. It's the perfect spot to relax and entertain. The kitchen is designed for convenience with ample cabinet space and room for a dining table. It's the ideal place to prepare and enjoy meals with family and friends. Adjacent to the kitchen, the family room offers a cozy atmosphere and features sliding doors that lead to a patio and a backyard. This space is perfect for both indoor and outdoor activities. Off the family room, you'll find a practical mudroom that provides access to the 2-car attached garage. This area is great for storing outdoor gear and keeping your home organized. The home includes 3 good-sized bedrooms, each featuring hardwood floors for a warm and inviting ambiance. These rooms offer comfort and privacy for everyone in the household. There are 2 full bathrooms in the home, ensuring convenience for daily routines. The lower level is a bonus space with a huge rec-room that can be used for various purposes, such as a game room or additional living area. Additionally, there is ample storage space to keep your belongings organized. This Ranch style home offers the perfect blend of comfort and functionality. Whether you're enjoying the spacious living areas, the lovely backyard, or the convenience of the attached garage and mudroom, this property has something for everyone. Don't miss the opportunity to make this house your new home sweet home!
Property Specifics
| Single Family | |
| — | |
| — | |
| 1960 | |
| — | |
| — | |
| No | |
| 0.2 |
| Winnebago | |
| — | |
| 0 / Not Applicable | |
| — | |
| — | |
| — | |
| 11886624 | |
| 1232255030 |
Nearby Schools
| NAME: | DISTRICT: | DISTANCE: | |
|---|---|---|---|
|
Grade School
Cherry Valley Elementary School |
205 | — | |
|
Middle School
Bernard W Flinn Middle School |
205 | Not in DB | |
|
High School
Rockford East High School |
205 | Not in DB | |
Property History
| DATE: | EVENT: | PRICE: | SOURCE: |
|---|---|---|---|
| 13 Oct, 2023 | Sold | $163,500 | MRED MLS |
| 20 Sep, 2023 | Under contract | $160,000 | MRED MLS |
| 15 Sep, 2023 | Listed for sale | $160,000 | MRED MLS |
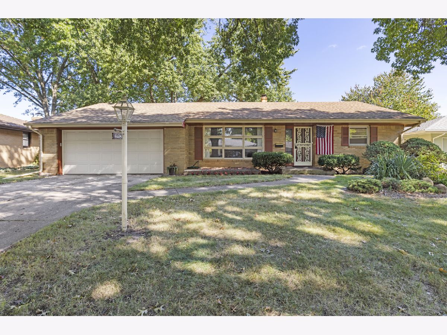
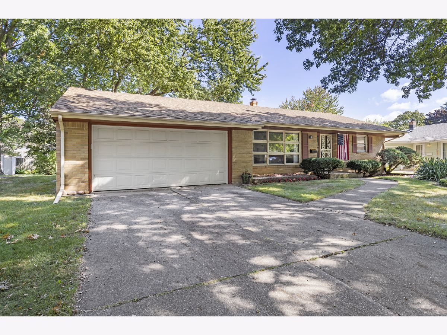
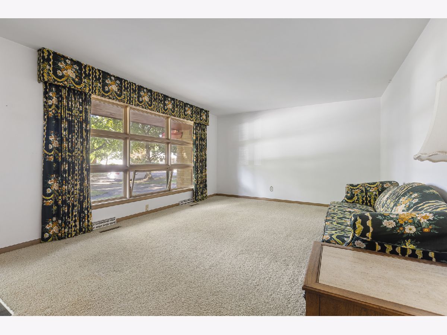
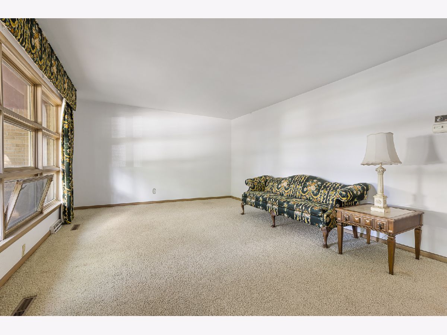
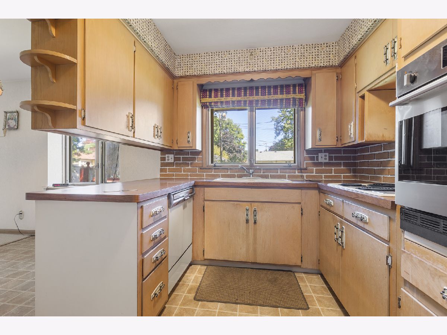
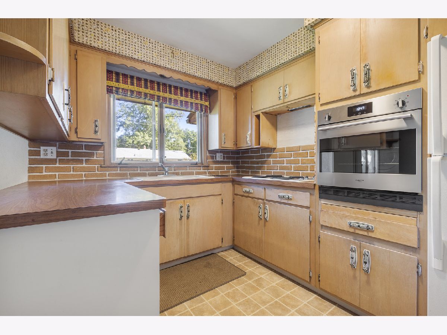
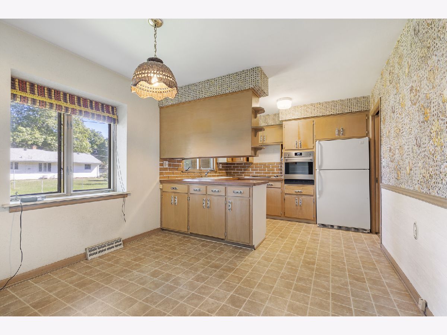
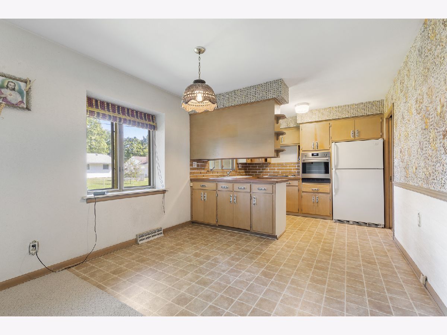
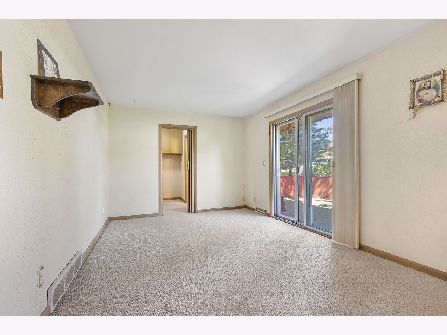
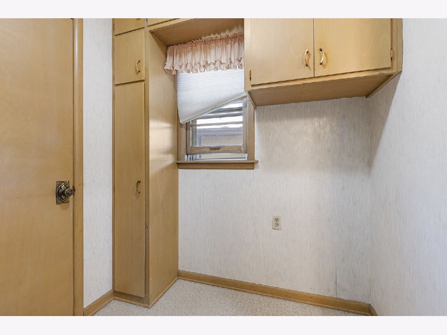
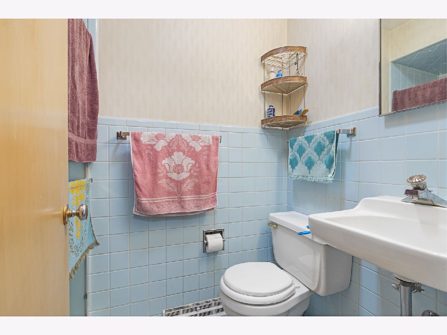
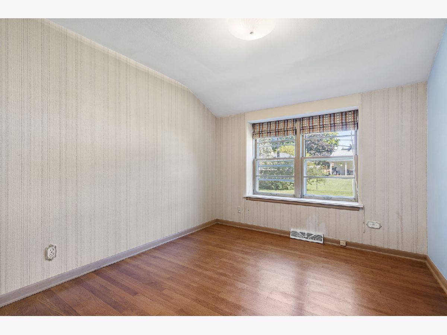
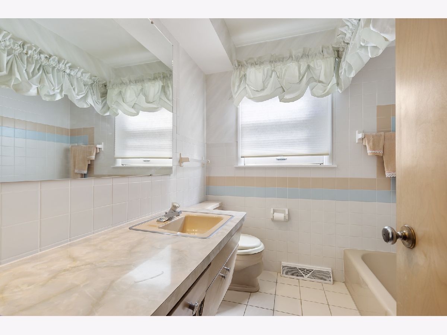
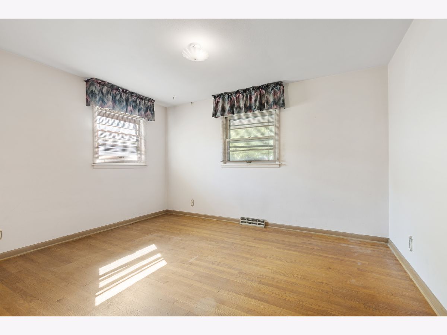
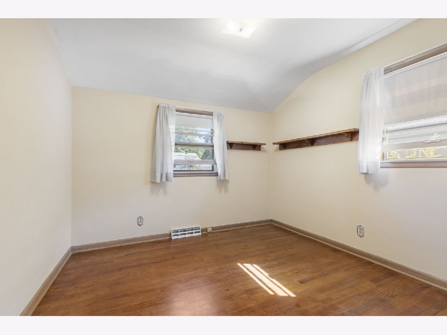
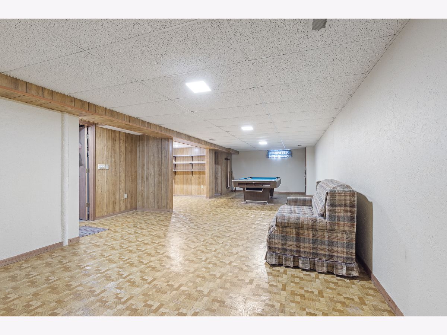
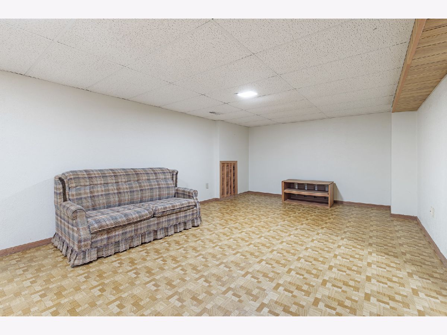
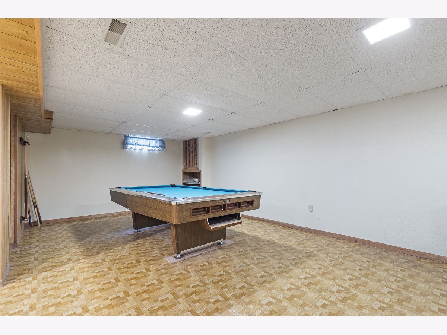
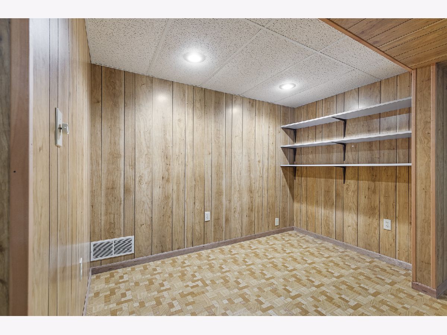
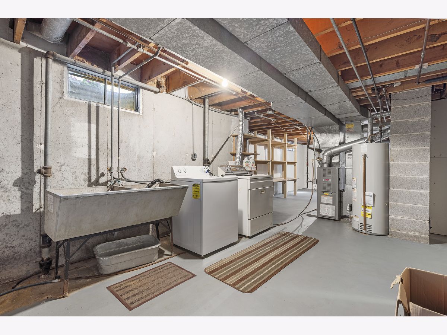
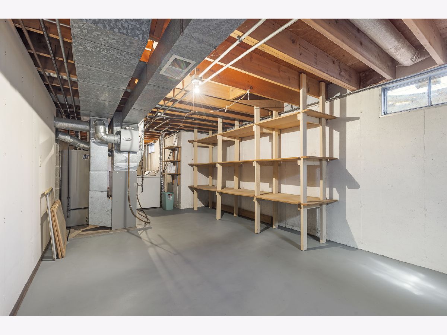
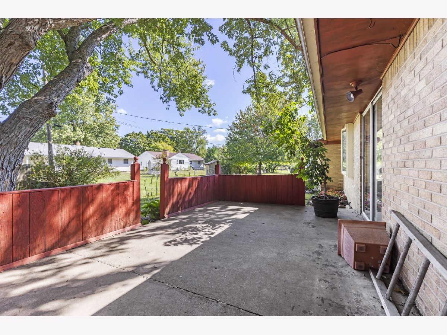
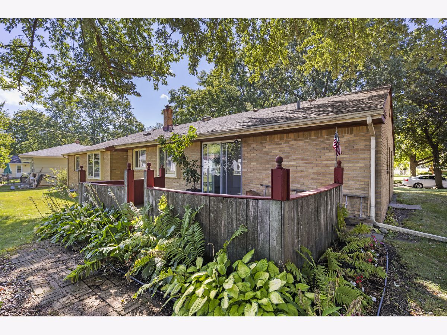
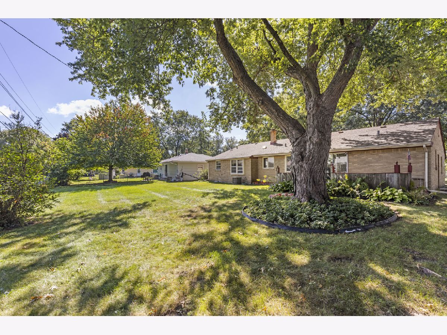
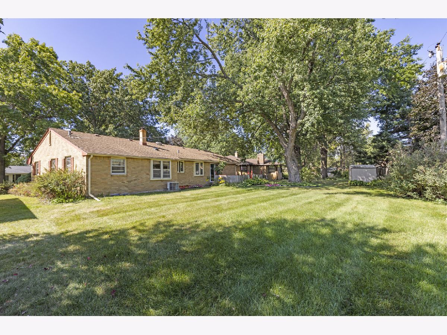
Room Specifics
Total Bedrooms: 3
Bedrooms Above Ground: 3
Bedrooms Below Ground: 0
Dimensions: —
Floor Type: —
Dimensions: —
Floor Type: —
Full Bathrooms: 2
Bathroom Amenities: —
Bathroom in Basement: 0
Rooms: —
Basement Description: Finished
Other Specifics
| 2 | |
| — | |
| — | |
| — | |
| — | |
| 60X115X80X116 | |
| — | |
| — | |
| — | |
| — | |
| Not in DB | |
| — | |
| — | |
| — | |
| — |
Tax History
| Year | Property Taxes |
|---|---|
| 2023 | $2,837 |
Contact Agent
Nearby Similar Homes
Nearby Sold Comparables
Contact Agent
Listing Provided By
Keller Williams Realty Signature

