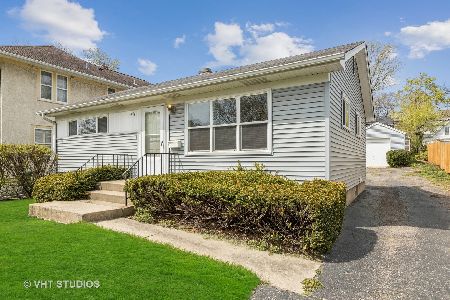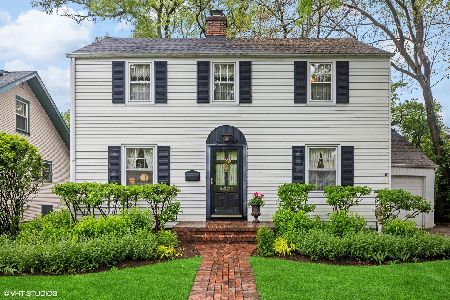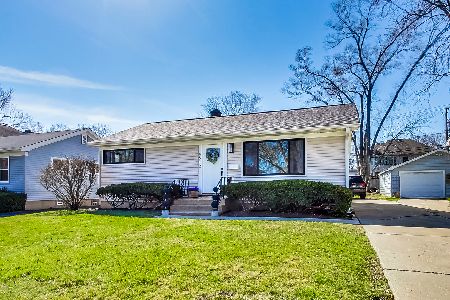4624 Main Street, Downers Grove, Illinois 60515
$250,000
|
Sold
|
|
| Status: | Closed |
| Sqft: | 0 |
| Cost/Sqft: | — |
| Beds: | 4 |
| Baths: | 2 |
| Year Built: | 1930 |
| Property Taxes: | $4,716 |
| Days On Market: | 5559 |
| Lot Size: | 0,00 |
Description
NEW PRICE! MOTIVATED SELLER! MAKE ME AN OFFER!Charming vintage home in prime north Downers location short distance to train/schools/shopping. Hardwood flooring and plaster walls thru-out, arched doorways, first floor bedroom/den/office with adjacent bathroom. Newer energy efficient furnace. Clapboard siding (tyvek wrapped) w/10 yr. warranty, no paint needed! Newer windows + 2 car garage w/add'l parking for 2 cars.
Property Specifics
| Single Family | |
| — | |
| Farmhouse | |
| 1930 | |
| Full,Walkout | |
| — | |
| No | |
| 0 |
| Du Page | |
| — | |
| 0 / Not Applicable | |
| None | |
| Lake Michigan | |
| Public Sewer, Sewer-Storm | |
| 07666905 | |
| 0905322019 |
Nearby Schools
| NAME: | DISTRICT: | DISTANCE: | |
|---|---|---|---|
|
Grade School
Pierce Downer Elementary School |
58 | — | |
|
Middle School
Herrick Middle School |
58 | Not in DB | |
|
High School
Downers Grove North |
99 | Not in DB | |
Property History
| DATE: | EVENT: | PRICE: | SOURCE: |
|---|---|---|---|
| 28 Dec, 2010 | Sold | $250,000 | MRED MLS |
| 30 Nov, 2010 | Under contract | $265,000 | MRED MLS |
| — | Last price change | $279,900 | MRED MLS |
| 29 Oct, 2010 | Listed for sale | $279,900 | MRED MLS |
Room Specifics
Total Bedrooms: 4
Bedrooms Above Ground: 4
Bedrooms Below Ground: 0
Dimensions: —
Floor Type: Hardwood
Dimensions: —
Floor Type: Hardwood
Dimensions: —
Floor Type: Hardwood
Full Bathrooms: 2
Bathroom Amenities: —
Bathroom in Basement: 0
Rooms: Breakfast Room,Den
Basement Description: Unfinished
Other Specifics
| 2 | |
| Block | |
| Asphalt | |
| — | |
| — | |
| 50 X 142 | |
| — | |
| None | |
| First Floor Bedroom | |
| Range, Refrigerator | |
| Not in DB | |
| Sidewalks, Street Lights, Street Paved | |
| — | |
| — | |
| — |
Tax History
| Year | Property Taxes |
|---|---|
| 2010 | $4,716 |
Contact Agent
Nearby Similar Homes
Nearby Sold Comparables
Contact Agent
Listing Provided By
Re/Max Signature Homes














