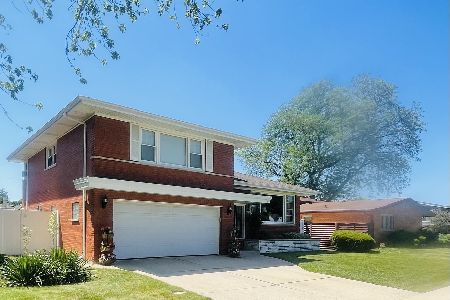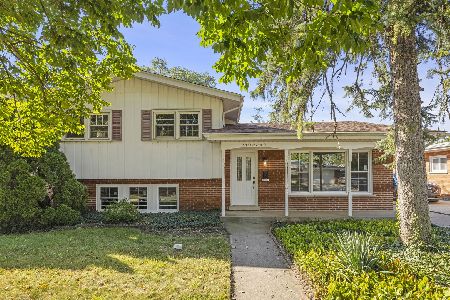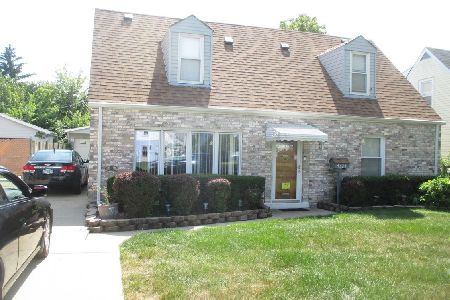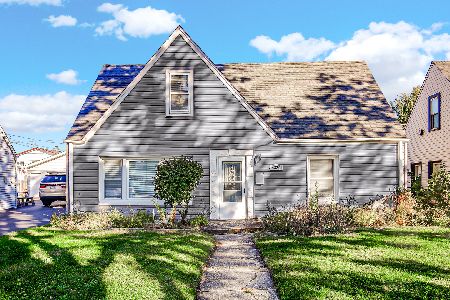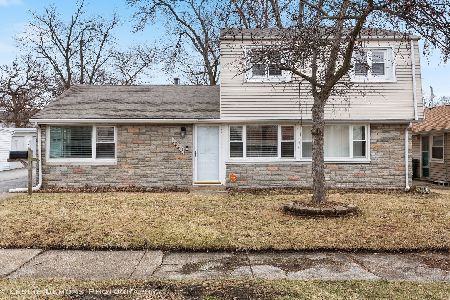4625 98th Place, Oak Lawn, Illinois 60453
$240,000
|
Sold
|
|
| Status: | Closed |
| Sqft: | 1,751 |
| Cost/Sqft: | $140 |
| Beds: | 4 |
| Baths: | 3 |
| Year Built: | 1958 |
| Property Taxes: | $6,130 |
| Days On Market: | 2318 |
| Lot Size: | 0,15 |
Description
Gorgeous 5 bedroom, 3 bath Oak Lawn home features hardwood floors, a bright living room with bay window, elegant formal dining room, spacious renovated eat in kitchen with maple cabinets, stainless steel appliances, granite counter tops & pantry. Kitchen overlooks den. Main level master bedroom & updated full bath with quartz counter-tops & whirlpool tub. The 2nd level features a huge bedroom, additional good sized bedroom and a full bath. The finished basement has an inviting family room with tons of storage space & built in shelving, 5th bedroom, full updated bath with walk in shower and huge laundry room. Professional landscaping, huge PVC fenced yard w/deck, patio & shed. Great location near parks, Hannum elementary school, Metra, Christ Hospital, shopping & restaurants! Newer: dishwasher/stove (2019), washer (2018), hot water heater/main level bath (2015), furnace/central air (5 yrs), basement (2011), drain tile system/sump pump (2009) & kitchen/windows (2008).
Property Specifics
| Single Family | |
| — | |
| Cape Cod | |
| 1958 | |
| Full | |
| — | |
| No | |
| 0.15 |
| Cook | |
| — | |
| — / Not Applicable | |
| None | |
| Lake Michigan | |
| Public Sewer | |
| 10514302 | |
| 24101260060000 |
Nearby Schools
| NAME: | DISTRICT: | DISTANCE: | |
|---|---|---|---|
|
Grade School
J M Hannum Elementary School |
123 | — | |
|
Middle School
Oak Lawn-hometown Middle School |
123 | Not in DB | |
|
High School
Oak Lawn Comm High School |
229 | Not in DB | |
Property History
| DATE: | EVENT: | PRICE: | SOURCE: |
|---|---|---|---|
| 28 Oct, 2019 | Sold | $240,000 | MRED MLS |
| 26 Sep, 2019 | Under contract | $244,900 | MRED MLS |
| — | Last price change | $249,900 | MRED MLS |
| 11 Sep, 2019 | Listed for sale | $249,900 | MRED MLS |
Room Specifics
Total Bedrooms: 5
Bedrooms Above Ground: 4
Bedrooms Below Ground: 1
Dimensions: —
Floor Type: Carpet
Dimensions: —
Floor Type: Carpet
Dimensions: —
Floor Type: Carpet
Dimensions: —
Floor Type: —
Full Bathrooms: 3
Bathroom Amenities: Whirlpool
Bathroom in Basement: 1
Rooms: Bedroom 5
Basement Description: Finished,Exterior Access
Other Specifics
| 1 | |
| Concrete Perimeter | |
| Concrete | |
| Deck, Patio | |
| — | |
| 50 X 130 | |
| Finished,Full | |
| None | |
| Hardwood Floors, First Floor Bedroom, First Floor Full Bath | |
| Range, Microwave, Dishwasher, Washer, Dryer, Disposal | |
| Not in DB | |
| Sidewalks, Street Lights, Street Paved | |
| — | |
| — | |
| — |
Tax History
| Year | Property Taxes |
|---|---|
| 2019 | $6,130 |
Contact Agent
Nearby Similar Homes
Nearby Sold Comparables
Contact Agent
Listing Provided By
Coldwell Banker Residential

