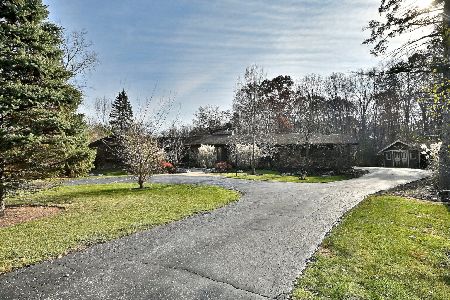4625 Locust Avenue, Glenview, Illinois 60025
$810,000
|
Sold
|
|
| Status: | Closed |
| Sqft: | 3,400 |
| Cost/Sqft: | $255 |
| Beds: | 4 |
| Baths: | 4 |
| Year Built: | 2012 |
| Property Taxes: | $14,678 |
| Days On Market: | 2353 |
| Lot Size: | 0,23 |
Description
This custom home features amenities not found in spec homes build on a budget. Spray foam insulation along with triple pane glass windows will provide unparalleled energy efficiency and comfort. Hydronic radiant heat in the basement and bathrooms will keep you warm in the winter, not to mention heated garage and towel warmers. Generac standby generator and 2 back up sump pumps will make sure you don't loose any sleep when power goes out. Beautiful backyard with automatic lawn sprinklers, outdoor fireplace, build in Weber grill, privacy cedar fence and unilock pavers will bring new meaning to outdoor living. Other amenities include: garage electric car charging station, pella in between glass shades, custom cherry kitchen and vanities, quartz countertops, Grohe fixtures and many more. Add Glenview schools and you have perfect home! Built by current owner.
Property Specifics
| Single Family | |
| — | |
| — | |
| 2012 | |
| Full | |
| — | |
| No | |
| 0.23 |
| Cook | |
| Northfield Woods | |
| — / Not Applicable | |
| None | |
| Public | |
| Public Sewer | |
| 10480611 | |
| 04304100140000 |
Property History
| DATE: | EVENT: | PRICE: | SOURCE: |
|---|---|---|---|
| 13 May, 2008 | Sold | $330,000 | MRED MLS |
| 24 Mar, 2008 | Under contract | $332,900 | MRED MLS |
| — | Last price change | $349,900 | MRED MLS |
| 14 Jan, 2008 | Listed for sale | $349,900 | MRED MLS |
| 7 Nov, 2019 | Sold | $810,000 | MRED MLS |
| 7 Oct, 2019 | Under contract | $868,000 | MRED MLS |
| — | Last price change | $899,900 | MRED MLS |
| 9 Aug, 2019 | Listed for sale | $899,900 | MRED MLS |
Room Specifics
Total Bedrooms: 5
Bedrooms Above Ground: 4
Bedrooms Below Ground: 1
Dimensions: —
Floor Type: Hardwood
Dimensions: —
Floor Type: Hardwood
Dimensions: —
Floor Type: Hardwood
Dimensions: —
Floor Type: —
Full Bathrooms: 4
Bathroom Amenities: Separate Shower,Double Sink
Bathroom in Basement: 1
Rooms: Bedroom 5,Eating Area,Den,Recreation Room,Foyer,Mud Room,Play Room
Basement Description: Finished
Other Specifics
| 2 | |
| — | |
| Brick | |
| Balcony, Patio, Outdoor Grill | |
| Fenced Yard | |
| 60 X 167 | |
| — | |
| Full | |
| Hardwood Floors, Heated Floors, First Floor Laundry, Walk-In Closet(s) | |
| Range, Microwave, Dishwasher, Refrigerator, Washer, Dryer, Disposal, Range Hood | |
| Not in DB | |
| Sidewalks | |
| — | |
| — | |
| Wood Burning, Gas Log |
Tax History
| Year | Property Taxes |
|---|---|
| 2008 | $5,145 |
| 2019 | $14,678 |
Contact Agent
Nearby Sold Comparables
Contact Agent
Listing Provided By
United Real Estate Elite




