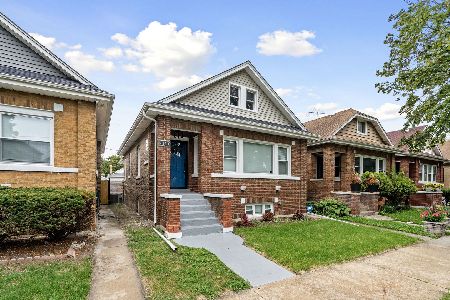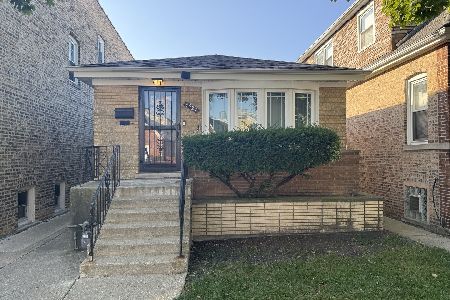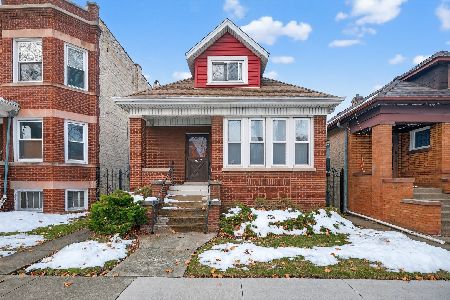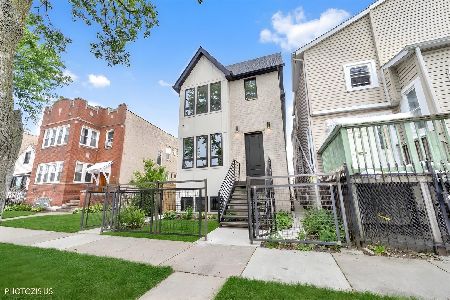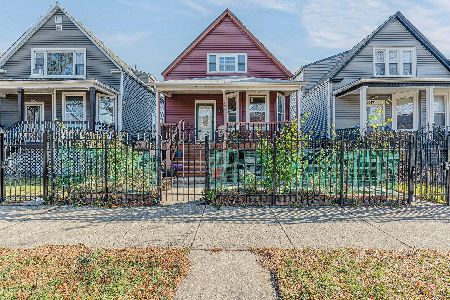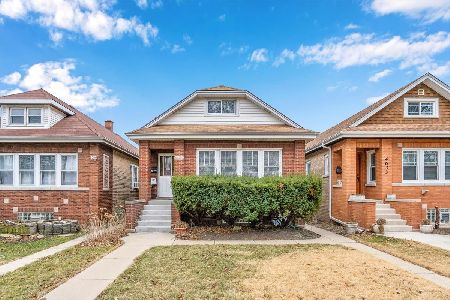4627 Altgeld Street, Belmont Cragin, Chicago, Illinois 60639
$296,500
|
Sold
|
|
| Status: | Closed |
| Sqft: | 1,834 |
| Cost/Sqft: | $163 |
| Beds: | 4 |
| Baths: | 3 |
| Year Built: | 1925 |
| Property Taxes: | $4,013 |
| Days On Market: | 1573 |
| Lot Size: | 0,10 |
Description
Opportunity awaits in this 4bed/3bath home located in Kelvyn Park. Boasting over 2800sqft and a 5th bedroom in the basement, come take advantage of the chance to turn this brick bungalow into the home of your dreams. The home has a fully finished attic space providing 2 bedrooms, a large family room on the main floor, fully finished basement, and large deck in the backyard. The two car garage has an additional work room attached to it, leading out to the backyard with plenty of space to garden and landscape. Within the community you'll find a large variety of local restaurants, nearby grocery stores, big box retail, coffee chains such as Starbucks, two Metra lines within a mile, and much more. Walking distance from the home is the large park, Kelvyn Park, providing various events and activities. Come see this home before it's gone. Sold "As-Is"
Property Specifics
| Single Family | |
| — | |
| Bungalow | |
| 1925 | |
| Full | |
| BUNGALOW | |
| No | |
| 0.1 |
| Cook | |
| — | |
| — / Not Applicable | |
| None | |
| Lake Michigan | |
| Public Sewer | |
| 11231112 | |
| 13273210080000 |
Nearby Schools
| NAME: | DISTRICT: | DISTANCE: | |
|---|---|---|---|
|
Grade School
Lloyd Elementary School |
299 | — | |
|
Middle School
Northwest Middle School |
299 | Not in DB | |
|
High School
Foreman High School |
299 | Not in DB | |
Property History
| DATE: | EVENT: | PRICE: | SOURCE: |
|---|---|---|---|
| 10 Dec, 2021 | Sold | $296,500 | MRED MLS |
| 3 Nov, 2021 | Under contract | $299,000 | MRED MLS |
| — | Last price change | $309,900 | MRED MLS |
| 27 Sep, 2021 | Listed for sale | $309,900 | MRED MLS |

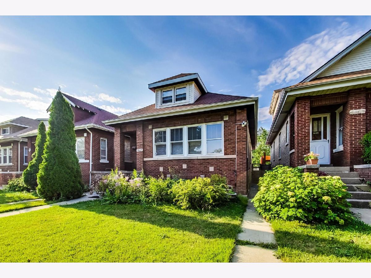




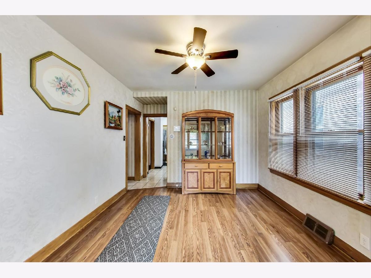
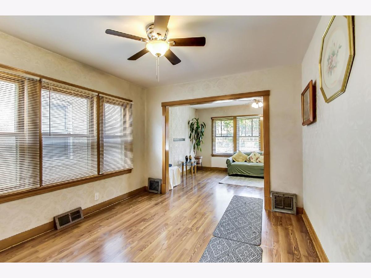
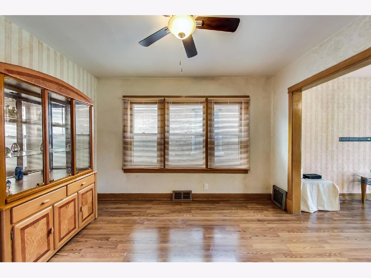
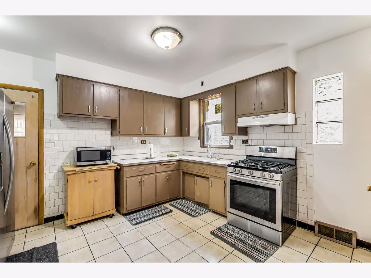

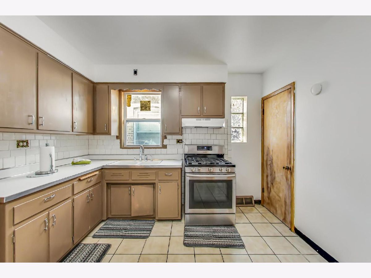

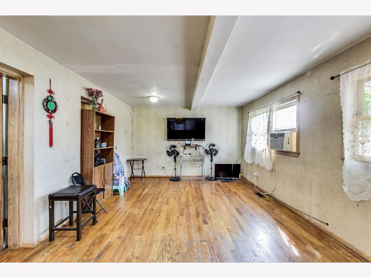
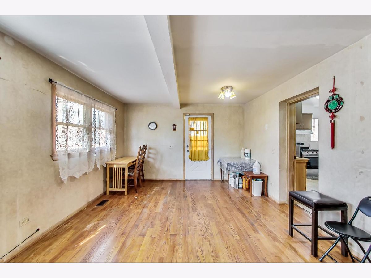
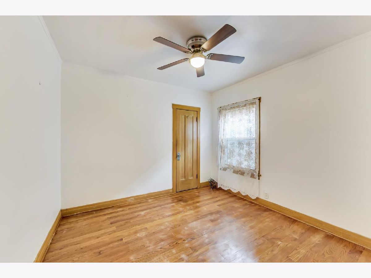
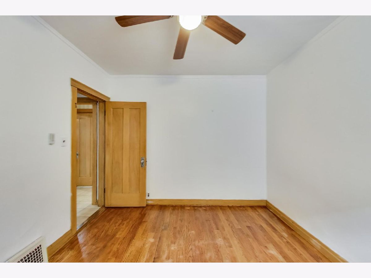
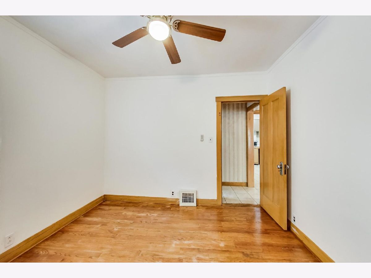
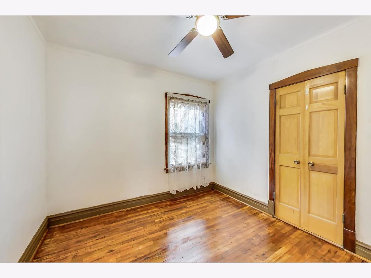
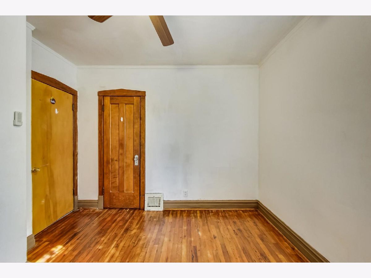
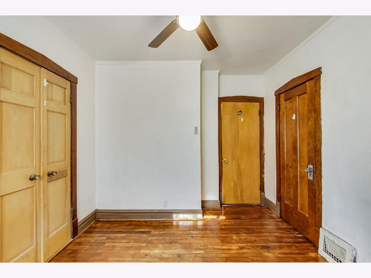
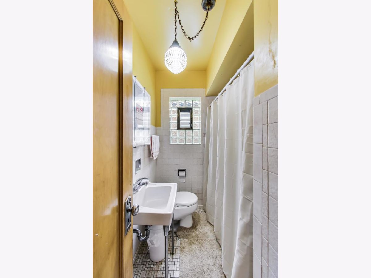
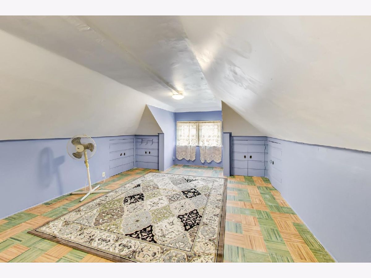
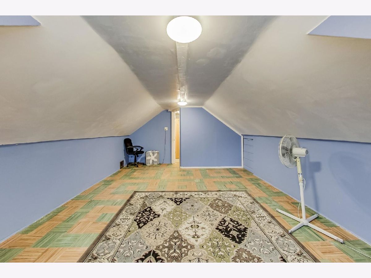
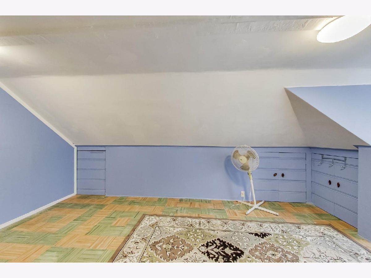
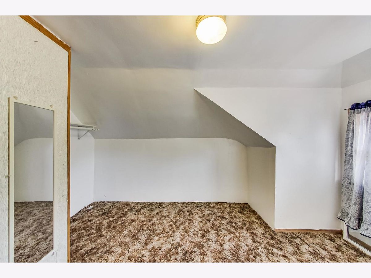
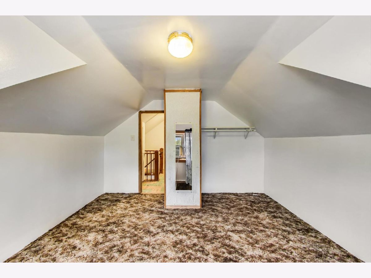
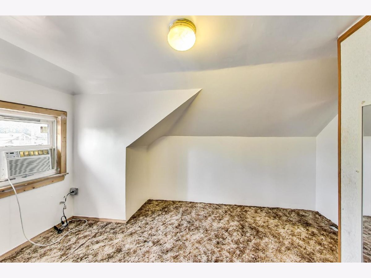
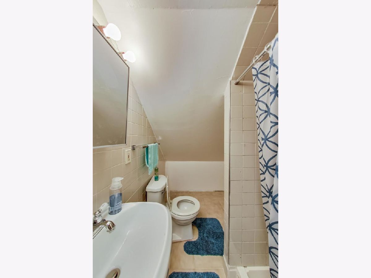
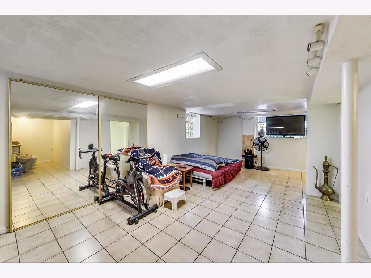
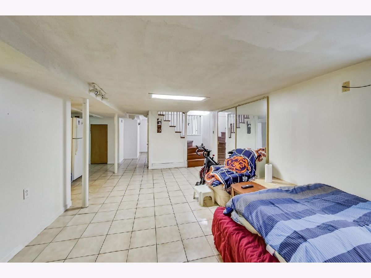
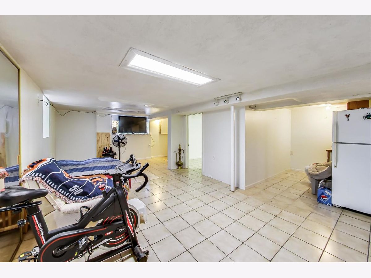
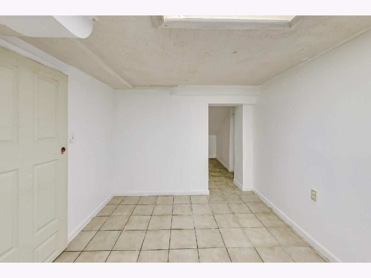



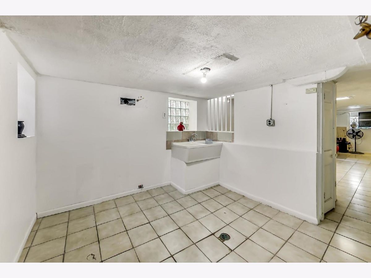
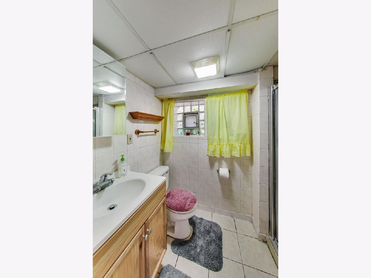
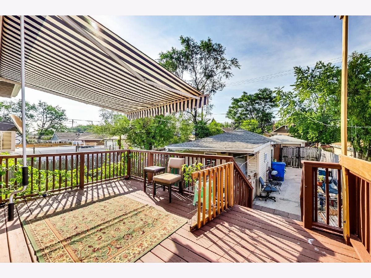
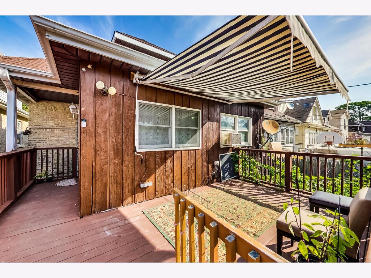

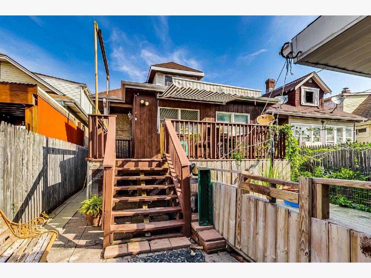
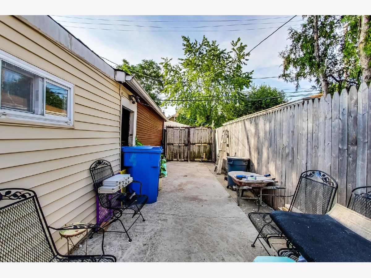
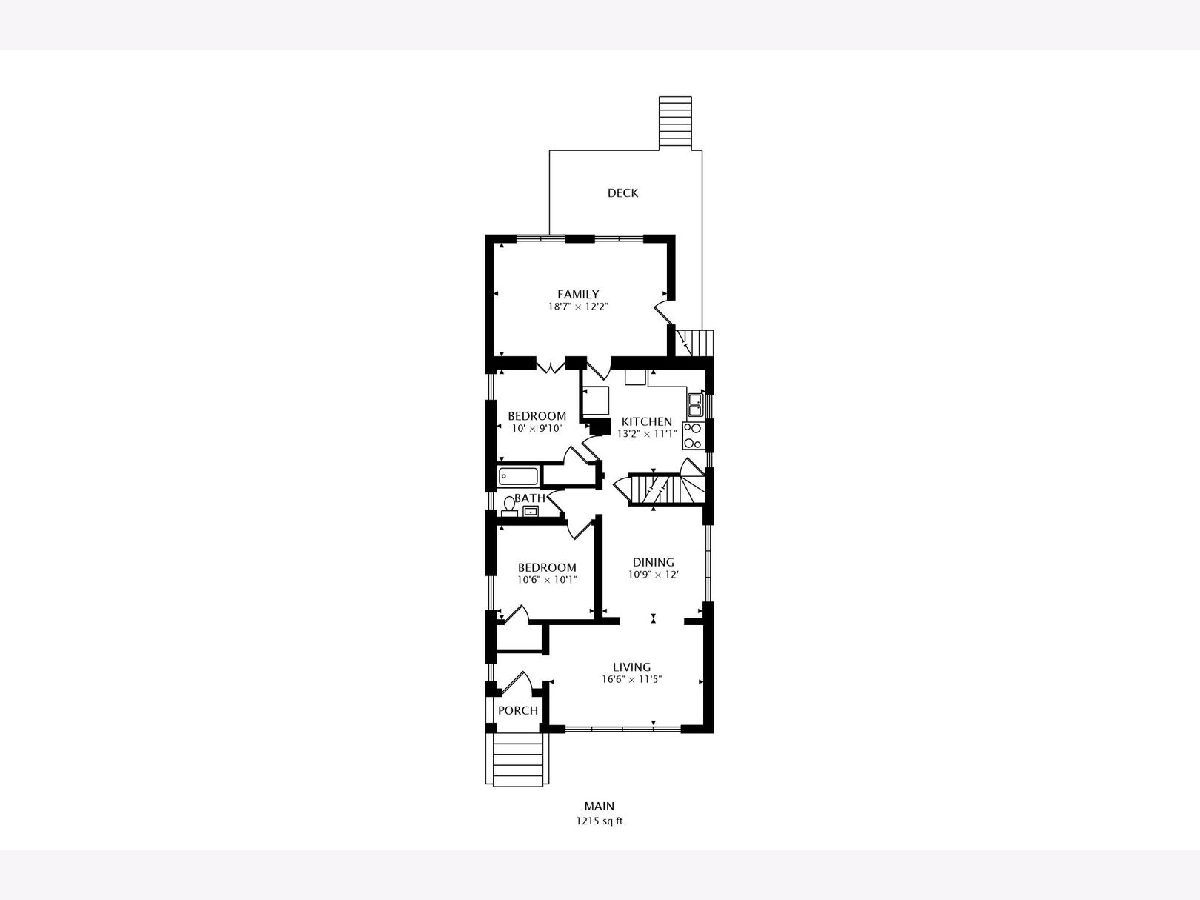
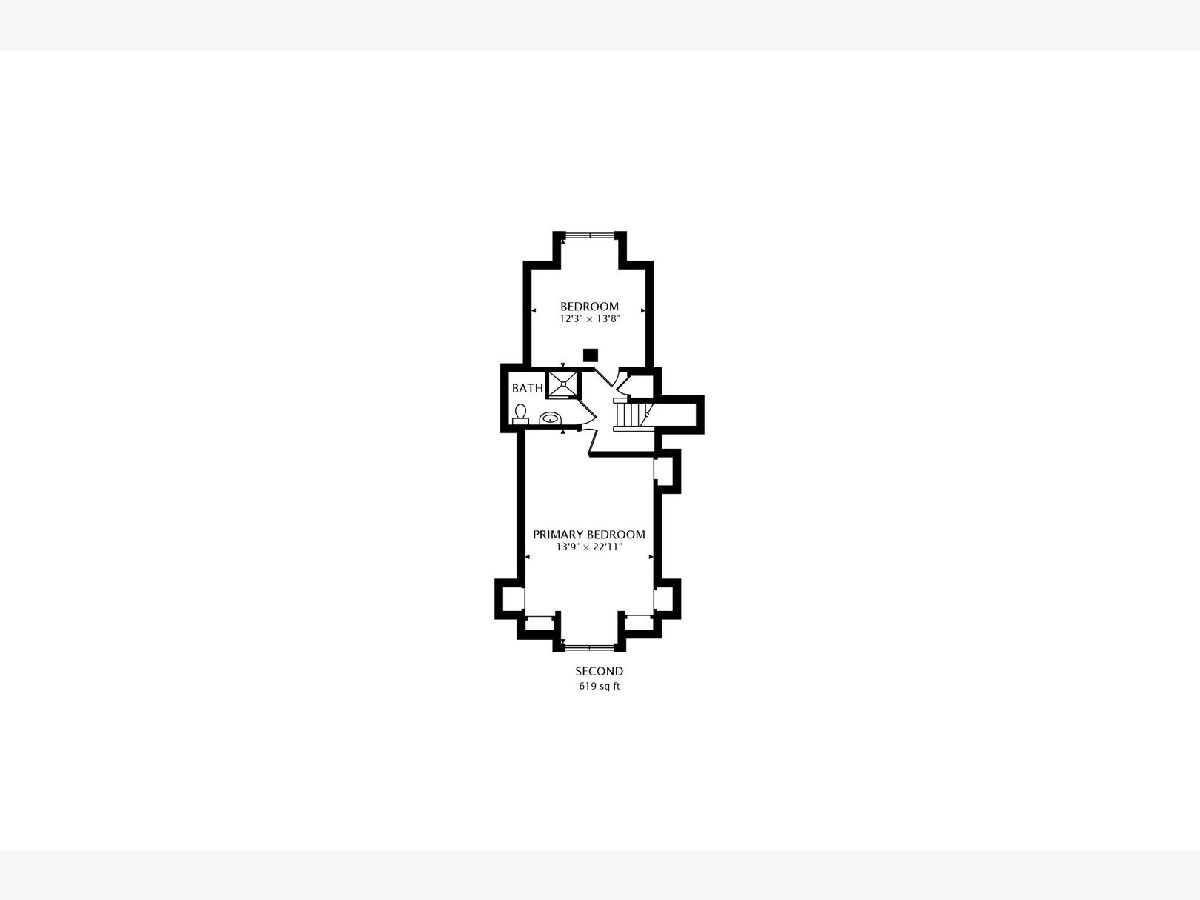
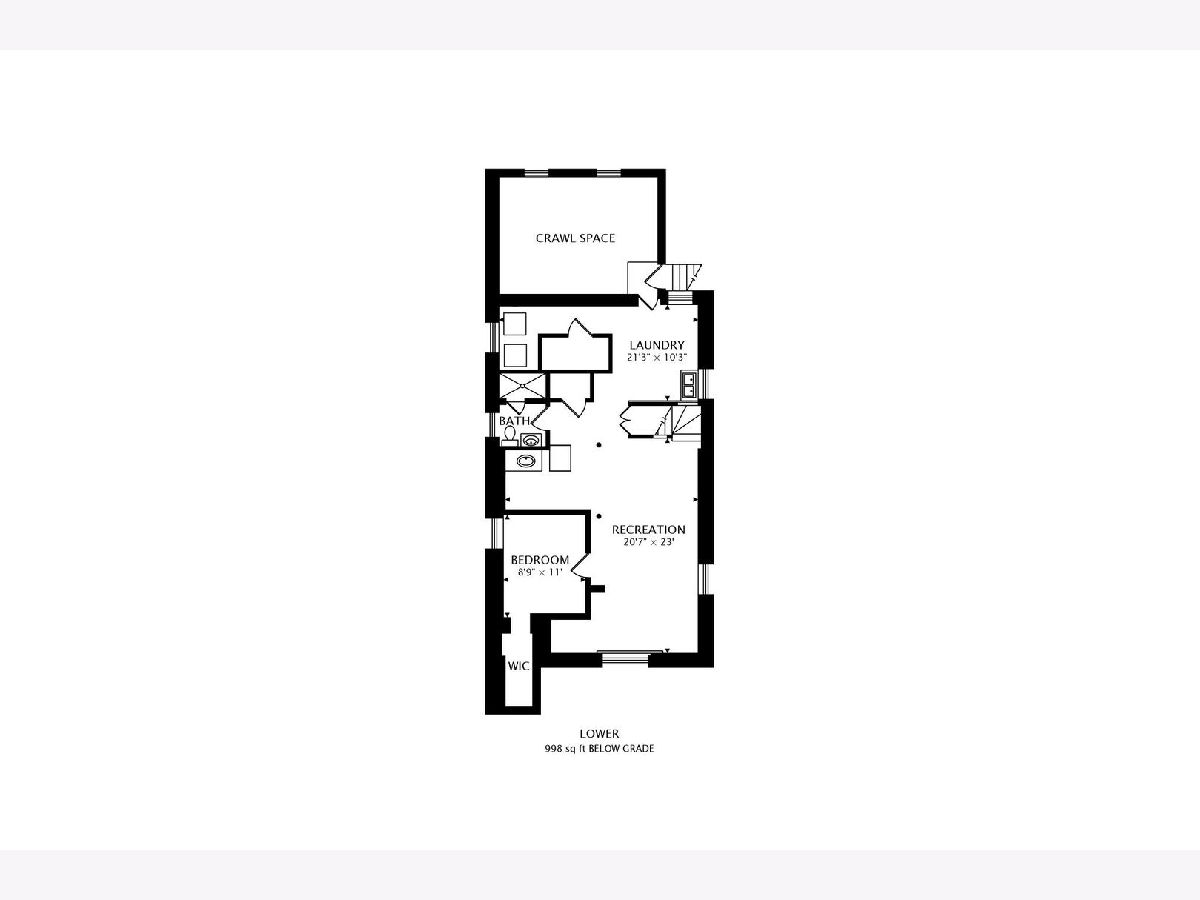
Room Specifics
Total Bedrooms: 5
Bedrooms Above Ground: 4
Bedrooms Below Ground: 1
Dimensions: —
Floor Type: Carpet
Dimensions: —
Floor Type: Hardwood
Dimensions: —
Floor Type: Hardwood
Dimensions: —
Floor Type: —
Full Bathrooms: 3
Bathroom Amenities: —
Bathroom in Basement: 1
Rooms: Utility Room-Lower Level,Bedroom 5,Recreation Room
Basement Description: Finished
Other Specifics
| 2 | |
| — | |
| Off Alley | |
| Deck, Storms/Screens, Workshop | |
| Fenced Yard,Sidewalks,Streetlights,Wood Fence | |
| 30 X 142 | |
| — | |
| None | |
| Bar-Wet, Hardwood Floors, Wood Laminate Floors, First Floor Bedroom | |
| Range, Microwave, Refrigerator, Range Hood | |
| Not in DB | |
| Curbs, Sidewalks, Street Lights | |
| — | |
| — | |
| — |
Tax History
| Year | Property Taxes |
|---|---|
| 2021 | $4,013 |
Contact Agent
Nearby Similar Homes
Nearby Sold Comparables
Contact Agent
Listing Provided By
Compass

