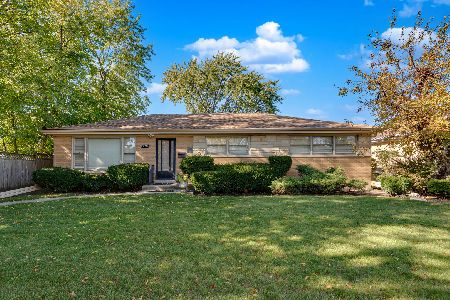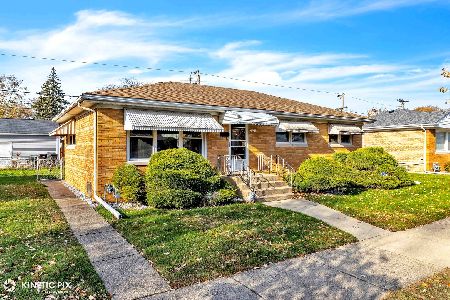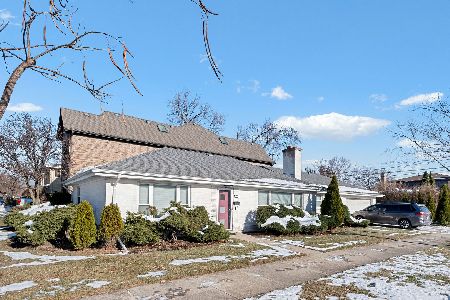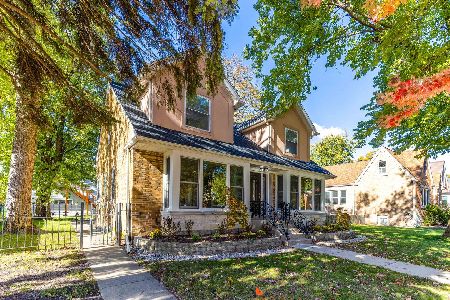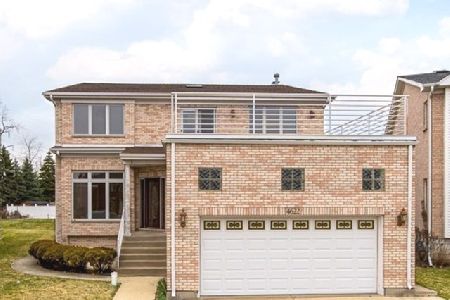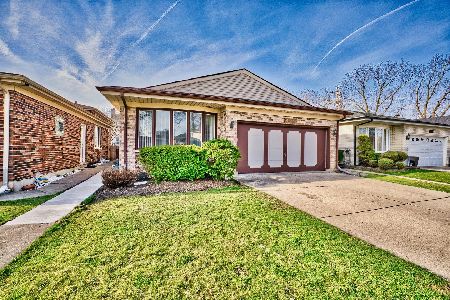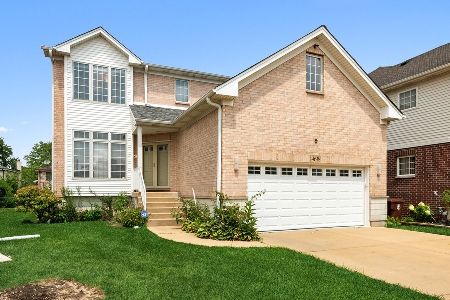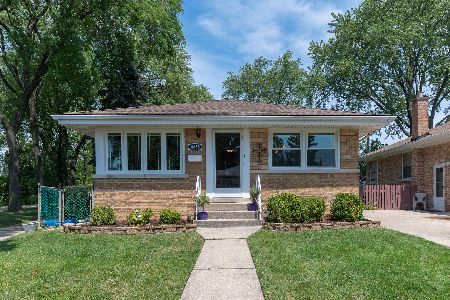4627 Birchwood Avenue, Skokie, Illinois 60076
$395,000
|
Sold
|
|
| Status: | Closed |
| Sqft: | 2,100 |
| Cost/Sqft: | $198 |
| Beds: | 4 |
| Baths: | 3 |
| Year Built: | 1987 |
| Property Taxes: | $8,017 |
| Days On Market: | 2271 |
| Lot Size: | 0,12 |
Description
Beautiful and Spacious All Brick Split-Level Home with Four levels of living space! First floor features a foyer, living room with french doors and bay windows, separate formal dining room, half bath, and a bright and spacious eat-in kitchen with island, SS appliances, and even a skylight for tons of natural light. Second floor includes 3 nicely sized bedrooms and a full bath. Beautiful hardwood floors throughout the 1st & 2nd floors. Lower level features a warm and welcoming carpeted family room complete with gas fireplace, 4th bedroom, and second full bath. Finally, in the subbasement, you'll find the rec room, laundry room, additional storage area, as well as the New Furnace 2018, New Sump Pump 2018, and Newer Water Boiler 2017. Other updates include New AC 2018, New Roof 2012, & Newer Windows 2007. Attached 2 Car Garage. Enjoy the outdoors in your fenced in Backyard with patio. Great location just steps away to Bike Trail leading thru nearby Nature Center. Conveniently located near Metra, I94, Oakton Community Center & Explorium, Skokie Water Playground, Library, and Downtown Skokie.
Property Specifics
| Single Family | |
| — | |
| — | |
| 1987 | |
| Partial | |
| — | |
| No | |
| 0.12 |
| Cook | |
| — | |
| 0 / Not Applicable | |
| None | |
| Lake Michigan,Public | |
| Public Sewer | |
| 10556444 | |
| 10273240070000 |
Nearby Schools
| NAME: | DISTRICT: | DISTANCE: | |
|---|---|---|---|
|
Grade School
Fairview South Elementary School |
72 | — | |
|
Middle School
Fairview South Elementary School |
72 | Not in DB | |
|
High School
Niles West High School |
219 | Not in DB | |
Property History
| DATE: | EVENT: | PRICE: | SOURCE: |
|---|---|---|---|
| 13 Jan, 2020 | Sold | $395,000 | MRED MLS |
| 18 Nov, 2019 | Under contract | $415,000 | MRED MLS |
| 24 Oct, 2019 | Listed for sale | $415,000 | MRED MLS |
Room Specifics
Total Bedrooms: 4
Bedrooms Above Ground: 4
Bedrooms Below Ground: 0
Dimensions: —
Floor Type: Hardwood
Dimensions: —
Floor Type: Hardwood
Dimensions: —
Floor Type: Carpet
Full Bathrooms: 3
Bathroom Amenities: Double Sink
Bathroom in Basement: 0
Rooms: Foyer,Recreation Room
Basement Description: Finished,Sub-Basement
Other Specifics
| 2 | |
| — | |
| Concrete | |
| Patio | |
| Fenced Yard | |
| 40X129 | |
| — | |
| None | |
| Skylight(s), Hardwood Floors | |
| Range, Dishwasher, Refrigerator, Washer, Dryer, Disposal, Stainless Steel Appliance(s), Range Hood | |
| Not in DB | |
| Pool, Tennis Courts, Sidewalks, Street Paved | |
| — | |
| — | |
| — |
Tax History
| Year | Property Taxes |
|---|---|
| 2020 | $8,017 |
Contact Agent
Nearby Similar Homes
Nearby Sold Comparables
Contact Agent
Listing Provided By
Coldwell Banker Residential

