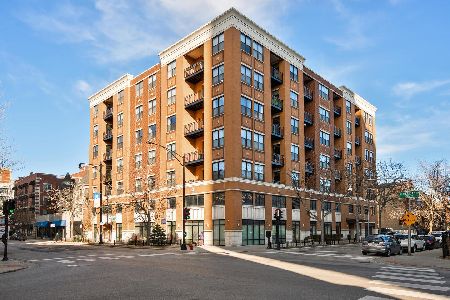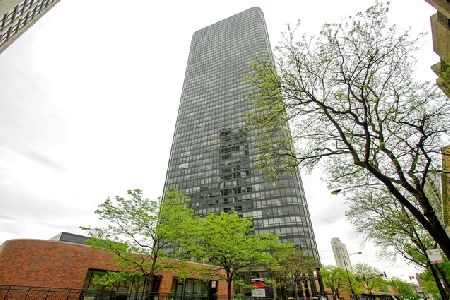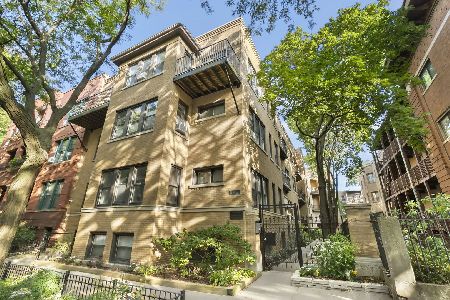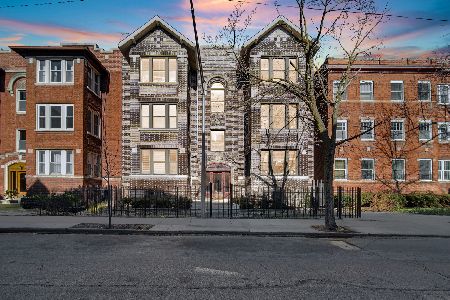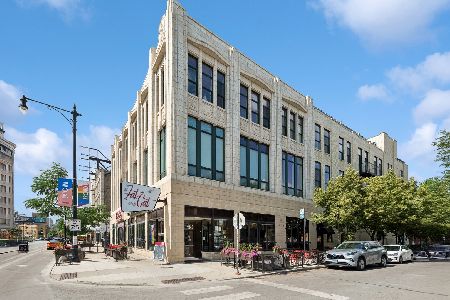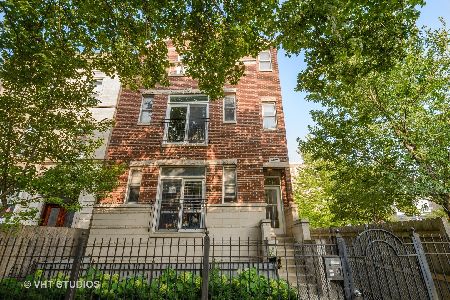4627 Kenmore Avenue, Uptown, Chicago, Illinois 60640
$375,000
|
Sold
|
|
| Status: | Closed |
| Sqft: | 2,551 |
| Cost/Sqft: | $137 |
| Beds: | 3 |
| Baths: | 3 |
| Year Built: | 2001 |
| Property Taxes: | $5,608 |
| Days On Market: | 2482 |
| Lot Size: | 0,00 |
Description
Take a 3D Tour, CLICK on the 3D BUTTON & Walk Around. Watch a Custom Drone Video Tour, Click on Video Button! This is a rare opportunity to own this fabulous 3 level, spacious condo on a quiet tree-lined street in booming Uptown. Chefs Kitchen w/granite counters, 42" cabinets, breakfast bar & stainless steel appliances. Open living area is ideal for entertaining!Unit features hardwood flooring, two balconies, & in unit washer/dryer! Spacious Master has great closet space & ensuite bath. Third floor works as a great flex space for a 3rd bedroom, playroom, or extra living area. Located just minutes from the Red Line, target, parks, lakefront, Montrose beach, restaurants & shopping.
Property Specifics
| Condos/Townhomes | |
| 3 | |
| — | |
| 2001 | |
| None | |
| — | |
| No | |
| — |
| Cook | |
| — | |
| 228 / Monthly | |
| Water,Parking,Insurance,Exterior Maintenance,Lawn Care,Scavenger,Snow Removal | |
| Lake Michigan | |
| Public Sewer | |
| 10354961 | |
| 14172110221005 |
Property History
| DATE: | EVENT: | PRICE: | SOURCE: |
|---|---|---|---|
| 14 Nov, 2014 | Sold | $258,000 | MRED MLS |
| 28 Sep, 2014 | Under contract | $260,000 | MRED MLS |
| 17 Sep, 2014 | Listed for sale | $260,000 | MRED MLS |
| 20 Jan, 2017 | Sold | $310,000 | MRED MLS |
| 7 Dec, 2016 | Under contract | $350,000 | MRED MLS |
| 15 Nov, 2016 | Listed for sale | $350,000 | MRED MLS |
| 5 Jun, 2019 | Sold | $375,000 | MRED MLS |
| 28 Apr, 2019 | Under contract | $349,888 | MRED MLS |
| 24 Apr, 2019 | Listed for sale | $349,888 | MRED MLS |
Room Specifics
Total Bedrooms: 3
Bedrooms Above Ground: 3
Bedrooms Below Ground: 0
Dimensions: —
Floor Type: Hardwood
Dimensions: —
Floor Type: Hardwood
Full Bathrooms: 3
Bathroom Amenities: —
Bathroom in Basement: 0
Rooms: No additional rooms
Basement Description: None
Other Specifics
| — | |
| — | |
| Concrete | |
| Deck, Storms/Screens, Cable Access | |
| Common Grounds,Fenced Yard,Landscaped | |
| COMMON | |
| — | |
| Full | |
| Hardwood Floors, Laundry Hook-Up in Unit, Storage | |
| Range, Microwave, Dishwasher, Refrigerator, Washer, Dryer, Disposal, Stainless Steel Appliance(s) | |
| Not in DB | |
| — | |
| — | |
| Storage | |
| Attached Fireplace Doors/Screen, Gas Log, Gas Starter, Includes Accessories |
Tax History
| Year | Property Taxes |
|---|---|
| 2014 | $6,408 |
| 2017 | $4,937 |
| 2019 | $5,608 |
Contact Agent
Nearby Similar Homes
Nearby Sold Comparables
Contact Agent
Listing Provided By
Americorp, Ltd

