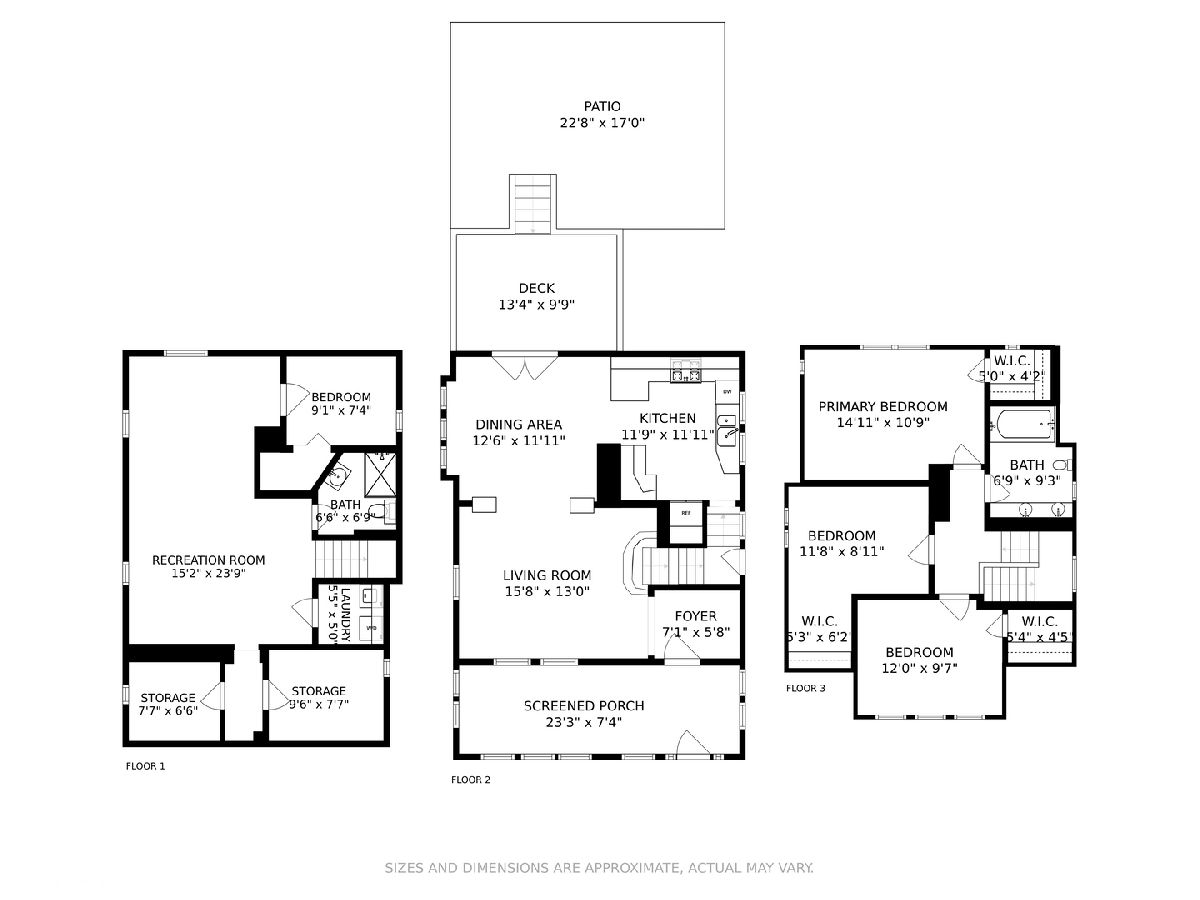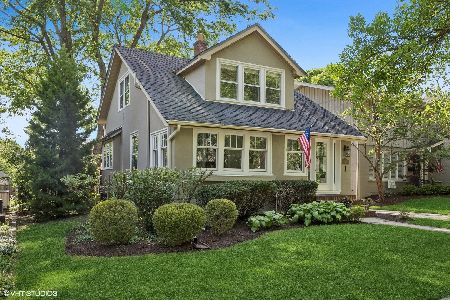4628 Grand Avenue, Western Springs, Illinois 60558
$650,000
|
Sold
|
|
| Status: | Closed |
| Sqft: | 1,524 |
| Cost/Sqft: | $427 |
| Beds: | 3 |
| Baths: | 2 |
| Year Built: | 1909 |
| Property Taxes: | $9,942 |
| Days On Market: | 1727 |
| Lot Size: | 0,16 |
Description
Calm inviting vintage 3 bedroom, 2 bath home in Old Town South of Western Springs! Enter a welcoming sitting/sun room perfect for morning coffee, the sun rise and a book. Hardwood flooring throughout the main level with custom built ins, crown moldings and an open floor plan with a modern-day twist. A separate dining and living area so guests can easily enjoy the main level. The kitchen features 42in classic wood cabinets with SS appliances and plenty of granite counter space including an overhang for bar stool-seating. An oasis awaits through the french doors out to a brand new rear patio (2020) with trex material decking large to entertain and stone steps leading to a professionally landscaped backyard. Second floor with three bedrooms ample closet space and a tastefully updated bath with tons of natural light from the skylights above. A fully finished basement with full bathroom, drain tiles along the perimeter and a bonus 9x7 office towards the rear of the basement. More storage, laundry, a sump pump and closet for additional storage. A full size clean 2 car garage with a brand new cement driveway and pull stairs for boxes to be stored above. Walk to Casey's Market, downtown Western Springs fine dining, Starbucks, Oberweis Dairy and the Metra Stop for quick access to Downtown Chicago.
Property Specifics
| Single Family | |
| — | |
| Queen Anne | |
| 1909 | |
| Full | |
| — | |
| No | |
| 0.16 |
| Cook | |
| Old Town South | |
| 0 / Not Applicable | |
| None | |
| Public | |
| Public Sewer | |
| 11080629 | |
| 18064210250000 |
Nearby Schools
| NAME: | DISTRICT: | DISTANCE: | |
|---|---|---|---|
|
Grade School
John Laidlaw Elementary School |
101 | — | |
|
Middle School
Mcclure Junior High School |
101 | Not in DB | |
|
High School
Lyons Twp High School |
204 | Not in DB | |
Property History
| DATE: | EVENT: | PRICE: | SOURCE: |
|---|---|---|---|
| 29 May, 2013 | Sold | $482,000 | MRED MLS |
| 6 Apr, 2013 | Under contract | $479,900 | MRED MLS |
| 24 Mar, 2013 | Listed for sale | $479,900 | MRED MLS |
| 30 Jan, 2017 | Sold | $530,000 | MRED MLS |
| 22 Dec, 2016 | Under contract | $549,900 | MRED MLS |
| 31 Oct, 2016 | Listed for sale | $549,900 | MRED MLS |
| 15 Jul, 2021 | Sold | $650,000 | MRED MLS |
| 2 Jun, 2021 | Under contract | $650,000 | MRED MLS |
| — | Last price change | $659,900 | MRED MLS |
| 7 May, 2021 | Listed for sale | $659,900 | MRED MLS |
| 18 Jul, 2025 | Sold | $751,000 | MRED MLS |
| 21 Jun, 2025 | Under contract | $719,900 | MRED MLS |
| 19 Jun, 2025 | Listed for sale | $719,900 | MRED MLS |



























Room Specifics
Total Bedrooms: 3
Bedrooms Above Ground: 3
Bedrooms Below Ground: 0
Dimensions: —
Floor Type: Hardwood
Dimensions: —
Floor Type: Hardwood
Full Bathrooms: 2
Bathroom Amenities: Whirlpool,Double Sink
Bathroom in Basement: 1
Rooms: Den,Foyer,Office
Basement Description: Finished
Other Specifics
| 2 | |
| — | |
| — | |
| Patio | |
| — | |
| 50X140 | |
| — | |
| None | |
| Vaulted/Cathedral Ceilings, Skylight(s), Hardwood Floors | |
| Range, Microwave, Dishwasher, Refrigerator, Washer, Dryer, Disposal, Stainless Steel Appliance(s) | |
| Not in DB | |
| — | |
| — | |
| — | |
| — |
Tax History
| Year | Property Taxes |
|---|---|
| 2013 | $5,227 |
| 2017 | $10,168 |
| 2021 | $9,942 |
| 2025 | $7,780 |
Contact Agent
Nearby Similar Homes
Nearby Sold Comparables
Contact Agent
Listing Provided By
Baird & Warner











