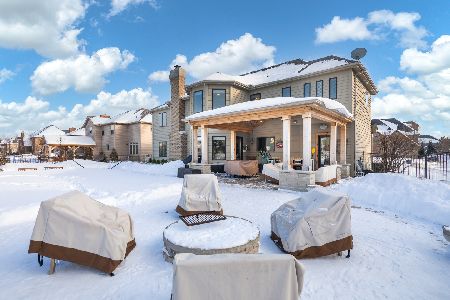4628 Sassafras Lane, Naperville, Illinois 60564
$615,000
|
Sold
|
|
| Status: | Closed |
| Sqft: | 3,546 |
| Cost/Sqft: | $178 |
| Beds: | 4 |
| Baths: | 5 |
| Year Built: | 2013 |
| Property Taxes: | $15,536 |
| Days On Market: | 3719 |
| Lot Size: | 0,00 |
Description
Quality built 2 year new home. All the upgrades you would expect in a new home. 2 story foyer w/turned staircase greets you as you enter this magnificent home. Mulit-crown, pillars, vaults and tray ceilings throughout. Large 1st floor den up front offers privacy and style w/HW floors and judges paneling. Large cust. Kit w/granite, backsplash, SS, maple cabs., wine cooler, open to enormous FR with bay, recessed lighting and FP. 1st floor laundry to the side-load 3 car garage. Master has 2 baths! His and hers! Closets galore! 4 full baths up, 1 en-suite and a Jack & Jill. Plush like new carpet throughout the second floor, all hardwood on the first floor. Over-sized deck allows for grilling, chilling and enjoying the fresh air. Professionally landscaped with pine along the back property line. Unfinished basement waiting for your personal design and could add 2000 additional sq ft. Pool/clubhouse offer state of the art facilities, including workout, cabana and tennis. Interior lot.A winner
Property Specifics
| Single Family | |
| — | |
| Traditional | |
| 2013 | |
| Full | |
| — | |
| No | |
| — |
| Will | |
| Ashwood Park | |
| 1490 / Annual | |
| Insurance,Clubhouse,Exercise Facilities,Pool | |
| Lake Michigan | |
| Public Sewer | |
| 09105659 | |
| 0701174060090000 |
Nearby Schools
| NAME: | DISTRICT: | DISTANCE: | |
|---|---|---|---|
|
Grade School
Peterson Elementary School |
204 | — | |
|
Middle School
Scullen Middle School |
204 | Not in DB | |
|
High School
Waubonsie Valley High School |
204 | Not in DB | |
Property History
| DATE: | EVENT: | PRICE: | SOURCE: |
|---|---|---|---|
| 5 Apr, 2016 | Sold | $615,000 | MRED MLS |
| 20 Feb, 2016 | Under contract | $629,900 | MRED MLS |
| — | Last price change | $649,900 | MRED MLS |
| 23 Dec, 2015 | Listed for sale | $649,900 | MRED MLS |
Room Specifics
Total Bedrooms: 4
Bedrooms Above Ground: 4
Bedrooms Below Ground: 0
Dimensions: —
Floor Type: Carpet
Dimensions: —
Floor Type: Carpet
Dimensions: —
Floor Type: Carpet
Full Bathrooms: 5
Bathroom Amenities: —
Bathroom in Basement: 0
Rooms: Den,Eating Area
Basement Description: Unfinished
Other Specifics
| 3 | |
| Concrete Perimeter | |
| — | |
| Deck, Storms/Screens | |
| — | |
| 104 X 149 | |
| — | |
| Full | |
| Vaulted/Cathedral Ceilings, Hardwood Floors, First Floor Laundry | |
| Double Oven, Microwave, Dishwasher, Refrigerator, Disposal, Stainless Steel Appliance(s), Wine Refrigerator | |
| Not in DB | |
| Clubhouse, Pool, Tennis Courts, Street Lights | |
| — | |
| — | |
| Gas Log, Gas Starter |
Tax History
| Year | Property Taxes |
|---|---|
| 2016 | $15,536 |
Contact Agent
Nearby Similar Homes
Nearby Sold Comparables
Contact Agent
Listing Provided By
Baird & Warner







