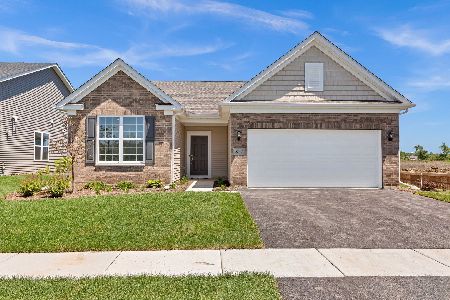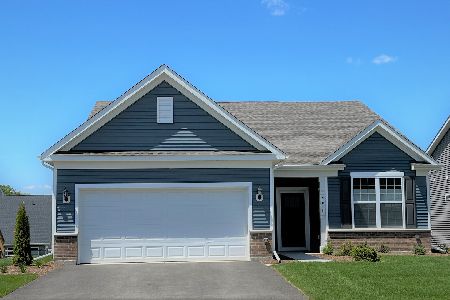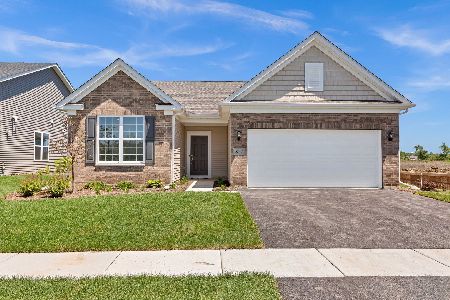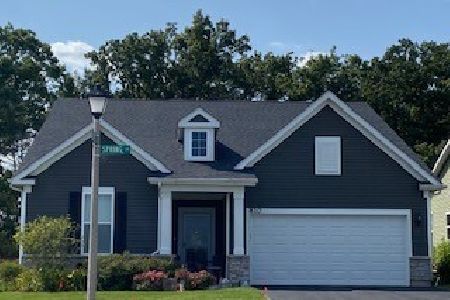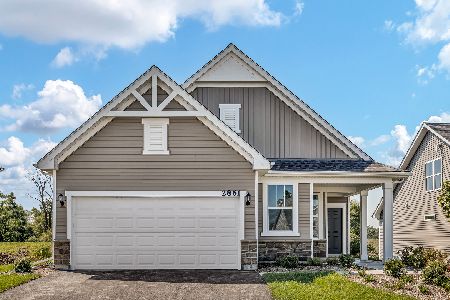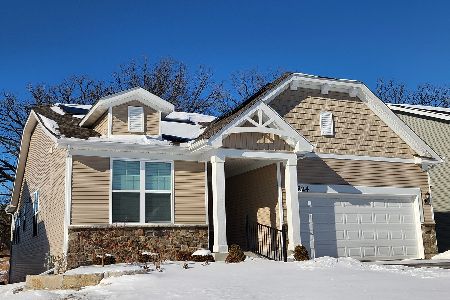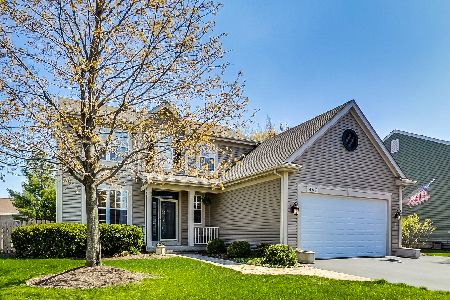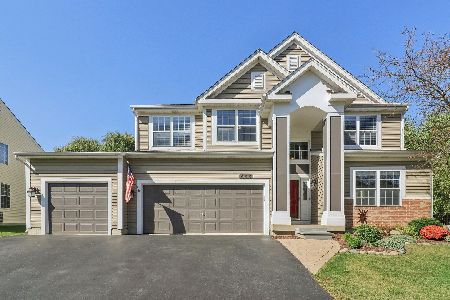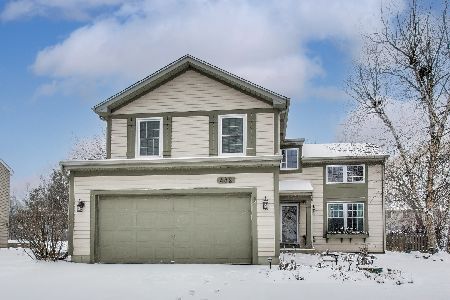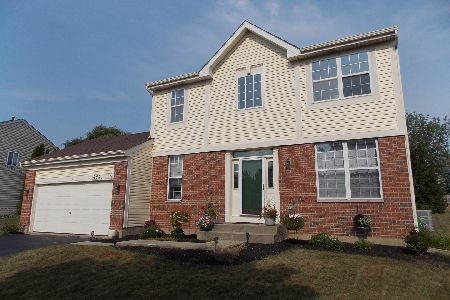463 Barn Swallow Drive, Lindenhurst, Illinois 60046
$266,000
|
Sold
|
|
| Status: | Closed |
| Sqft: | 2,462 |
| Cost/Sqft: | $112 |
| Beds: | 4 |
| Baths: | 4 |
| Year Built: | 1999 |
| Property Taxes: | $11,259 |
| Days On Market: | 2716 |
| Lot Size: | 0,25 |
Description
PRICE JUST REDUCED! From the moment you arrive, the Professionally Landscaped yard, Brick Paver Entrance and New Front Door welcome you. Enjoy the newer Roof, Flooring and Appliances in this grand 4 Bedroom, 3 1/2 Bath home in Country Place subdivision. Seller completed home inspection before putting on the market! From large, light-filled living spaces to the meticulously landscaped yard, this is a home for those who want to live in complete beauty and comfort. Beautiful Eat-in Kitchen with 42-in cabinets, large island and bay window sits in the heart of the home. Perfectly suited for the avid entertainer, the extended Family Room with Fireplace provide a perfect open concept layout. And there's more! Separate Living and Dining Rooms and Fully Finished English Basement with another Fireplace, Wet Bar and Full Bathroom. Backyard is a peaceful oasis with a large, freshly painted Deck overlooking the Fenced Yard and mature trees that provide lovely shade. Millburn and Grayslake Schools!
Property Specifics
| Single Family | |
| — | |
| — | |
| 1999 | |
| Full,English | |
| MONTCLAIR | |
| No | |
| 0.25 |
| Lake | |
| Country Place | |
| 290 / Annual | |
| Insurance | |
| Lake Michigan,Public | |
| Public Sewer | |
| 10015167 | |
| 06013070100000 |
Nearby Schools
| NAME: | DISTRICT: | DISTANCE: | |
|---|---|---|---|
|
Grade School
Millburn C C School |
24 | — | |
|
Middle School
Millburn C C School |
24 | Not in DB | |
|
High School
Grayslake North High School |
127 | Not in DB | |
Property History
| DATE: | EVENT: | PRICE: | SOURCE: |
|---|---|---|---|
| 21 Mar, 2019 | Sold | $266,000 | MRED MLS |
| 7 Dec, 2018 | Under contract | $274,999 | MRED MLS |
| — | Last price change | $279,900 | MRED MLS |
| 26 Aug, 2018 | Listed for sale | $284,900 | MRED MLS |
Room Specifics
Total Bedrooms: 4
Bedrooms Above Ground: 4
Bedrooms Below Ground: 0
Dimensions: —
Floor Type: Carpet
Dimensions: —
Floor Type: Carpet
Dimensions: —
Floor Type: Carpet
Full Bathrooms: 4
Bathroom Amenities: Separate Shower,Double Sink,Soaking Tub
Bathroom in Basement: 1
Rooms: Eating Area,Recreation Room,Foyer,Storage,Walk In Closet,Deck
Basement Description: Finished
Other Specifics
| 2 | |
| Concrete Perimeter | |
| Asphalt | |
| Deck, Storms/Screens | |
| Fenced Yard,Landscaped | |
| .25 | |
| Unfinished | |
| Full | |
| Vaulted/Cathedral Ceilings, Bar-Wet, First Floor Laundry | |
| Microwave, Dishwasher, Refrigerator, Washer, Dryer, Disposal, Cooktop, Built-In Oven | |
| Not in DB | |
| Sidewalks, Street Lights, Street Paved | |
| — | |
| — | |
| Wood Burning, Electric, Gas Log, Gas Starter |
Tax History
| Year | Property Taxes |
|---|---|
| 2019 | $11,259 |
Contact Agent
Nearby Similar Homes
Nearby Sold Comparables
Contact Agent
Listing Provided By
Better Homes and Gardens Real Estate Star Homes

