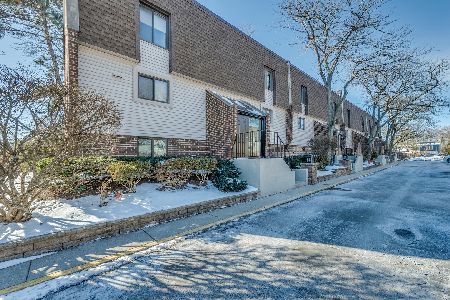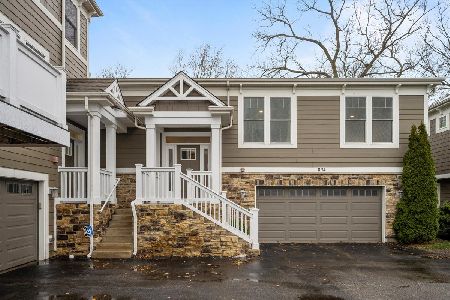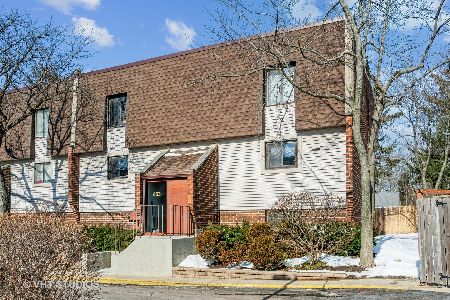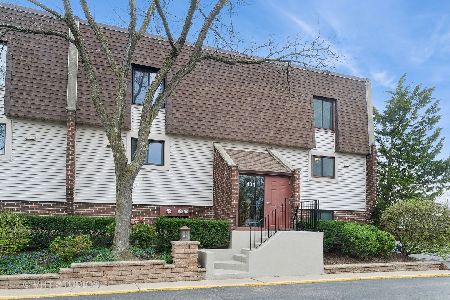463 Elm Street, Deerfield, Illinois 60015
$90,500
|
Sold
|
|
| Status: | Closed |
| Sqft: | 1,033 |
| Cost/Sqft: | $95 |
| Beds: | 2 |
| Baths: | 2 |
| Year Built: | 1974 |
| Property Taxes: | $4,061 |
| Days On Market: | 5353 |
| Lot Size: | 0,00 |
Description
Priced to Sell & Move in ready!!! Main level end unit has been perfectly maintained with new WL flrs & carpeting and neutral decor. Oak cabinetry & eye-catching counters included in fully APP KIT. Spacious LR includes slider to private patio and a fireplace. Master boasts a walk-in closet with custom organd private bath. Laundry. Lots of parking!
Property Specifics
| Condos/Townhomes | |
| 3 | |
| — | |
| 1974 | |
| None | |
| — | |
| No | |
| — |
| Lake | |
| Deerfield Crossing | |
| 322 / Monthly | |
| Water,Pool,Lawn Care,Scavenger,Snow Removal | |
| Other | |
| Sewer-Storm | |
| 07840184 | |
| 16322160160000 |
Nearby Schools
| NAME: | DISTRICT: | DISTANCE: | |
|---|---|---|---|
|
Grade School
Kipling Elementary School |
109 | — | |
|
Middle School
Alan B Shepard Middle School |
109 | Not in DB | |
|
High School
Deerfield High School |
113 | Not in DB | |
Property History
| DATE: | EVENT: | PRICE: | SOURCE: |
|---|---|---|---|
| 28 Feb, 2012 | Sold | $90,500 | MRED MLS |
| 2 Feb, 2012 | Under contract | $98,000 | MRED MLS |
| — | Last price change | $104,000 | MRED MLS |
| 23 Jun, 2011 | Listed for sale | $119,800 | MRED MLS |
Room Specifics
Total Bedrooms: 2
Bedrooms Above Ground: 2
Bedrooms Below Ground: 0
Dimensions: —
Floor Type: Carpet
Full Bathrooms: 2
Bathroom Amenities: —
Bathroom in Basement: 0
Rooms: Foyer,Storage,Walk In Closet
Basement Description: None
Other Specifics
| — | |
| Concrete Perimeter | |
| Asphalt | |
| Patio, End Unit | |
| Common Grounds,Cul-De-Sac,Landscaped | |
| COMMON GROUND | |
| — | |
| Full | |
| Laundry Hook-Up in Unit, Storage | |
| Range, Microwave, Dishwasher, Refrigerator, Washer, Dryer, Disposal | |
| Not in DB | |
| — | |
| — | |
| Pool | |
| Attached Fireplace Doors/Screen |
Tax History
| Year | Property Taxes |
|---|---|
| 2012 | $4,061 |
Contact Agent
Nearby Similar Homes
Nearby Sold Comparables
Contact Agent
Listing Provided By
RE/MAX Suburban








