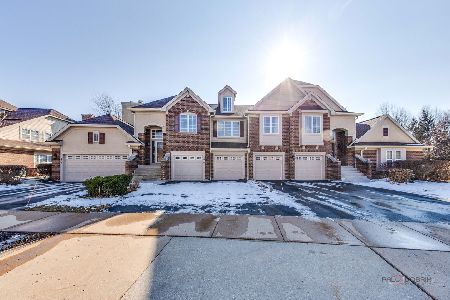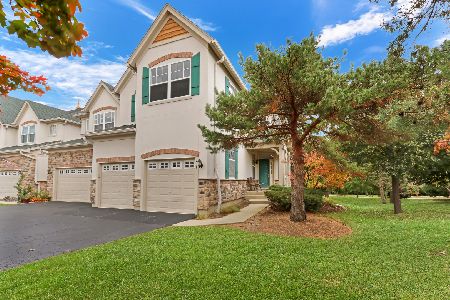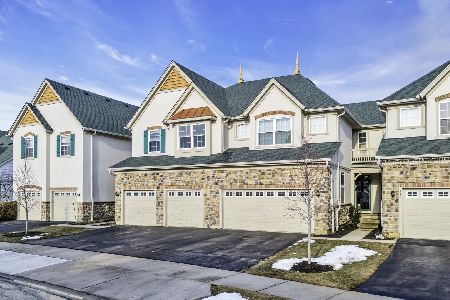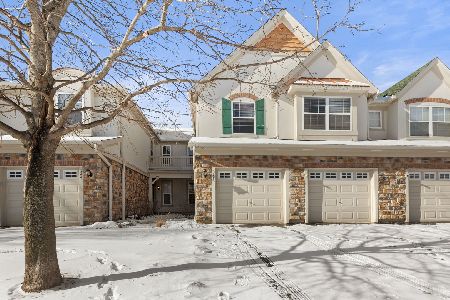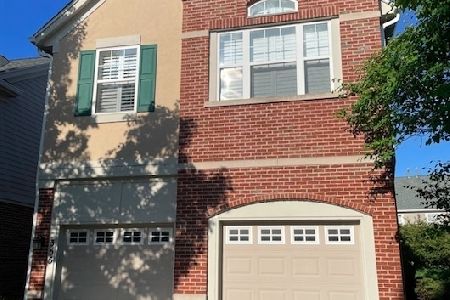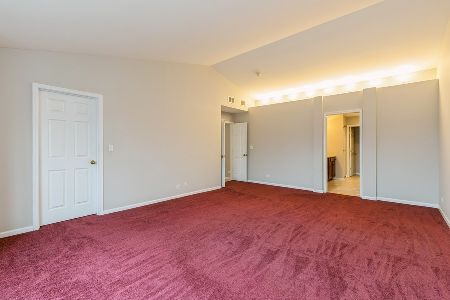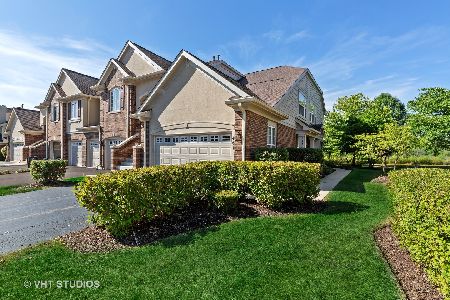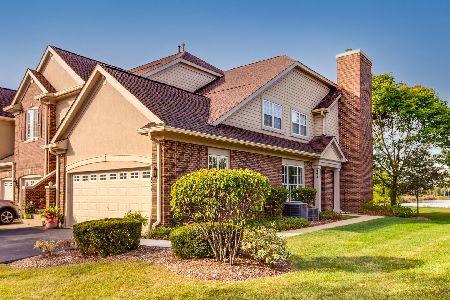463 Saddlebrook Lane, Vernon Hills, Illinois 60061
$455,000
|
Sold
|
|
| Status: | Closed |
| Sqft: | 2,350 |
| Cost/Sqft: | $195 |
| Beds: | 3 |
| Baths: | 2 |
| Year Built: | 1998 |
| Property Taxes: | $10,252 |
| Days On Market: | 726 |
| Lot Size: | 0,00 |
Description
Step into luxury living in this meticulously maintained penthouse ranch townhouse nestled in the desirable Saddlebrook community. As you enter, you're greeted by the timeless elegance of engineered hardwood flooring, gracing the living room, kitchen, master bedroom, and dining room with its warm ambiance. The kitchen is a chef's dream, boasting new quartz counters and a beautiful stone backsplash that effortlessly complement the sleek stainless appliances. Entertain guests in the open-concept layout, where the great room with cathedral ceilings flows seamlessly into the generous dining area and stunning kitchen. Enjoy your morning rituals in the spacious breakfast area or step out onto the balcony to savor your coffee amidst breathtaking views of sunsets, ponds, and nature. Retreat to the luxurious master suite, complete with an updated ensuite bathroom and an oversized walk-in closet providing ample storage. Two additional spacious bedrooms with hardwood floors offer comfort and flexibility, ensuring everyone has their own sanctuary with the updated second full bathroom. Convenience is key with a utility room featuring a newer washer/dryer, cabinetry, and a utility sink. Parking is a breeze with a large 2-car garage, private driveway, and guest parking conveniently located across from the unit. Located close to shopping, restaurants, and more, this exceptional home offers a perfect blend of tranquility and convenience. Don't miss the opportunity to make this truly special residence your own.
Property Specifics
| Condos/Townhomes | |
| 1 | |
| — | |
| 1998 | |
| — | |
| BELMONT | |
| No | |
| — |
| Lake | |
| Saddlebrook | |
| 289 / Monthly | |
| — | |
| — | |
| — | |
| 11991733 | |
| 11332000210000 |
Nearby Schools
| NAME: | DISTRICT: | DISTANCE: | |
|---|---|---|---|
|
Grade School
Townline Elementary School |
73 | — | |
|
Middle School
Hawthorn Middle School North |
73 | Not in DB | |
|
High School
Vernon Hills High School |
128 | Not in DB | |
Property History
| DATE: | EVENT: | PRICE: | SOURCE: |
|---|---|---|---|
| 17 Apr, 2024 | Sold | $455,000 | MRED MLS |
| 11 Mar, 2024 | Under contract | $459,000 | MRED MLS |
| 29 Feb, 2024 | Listed for sale | $459,000 | MRED MLS |
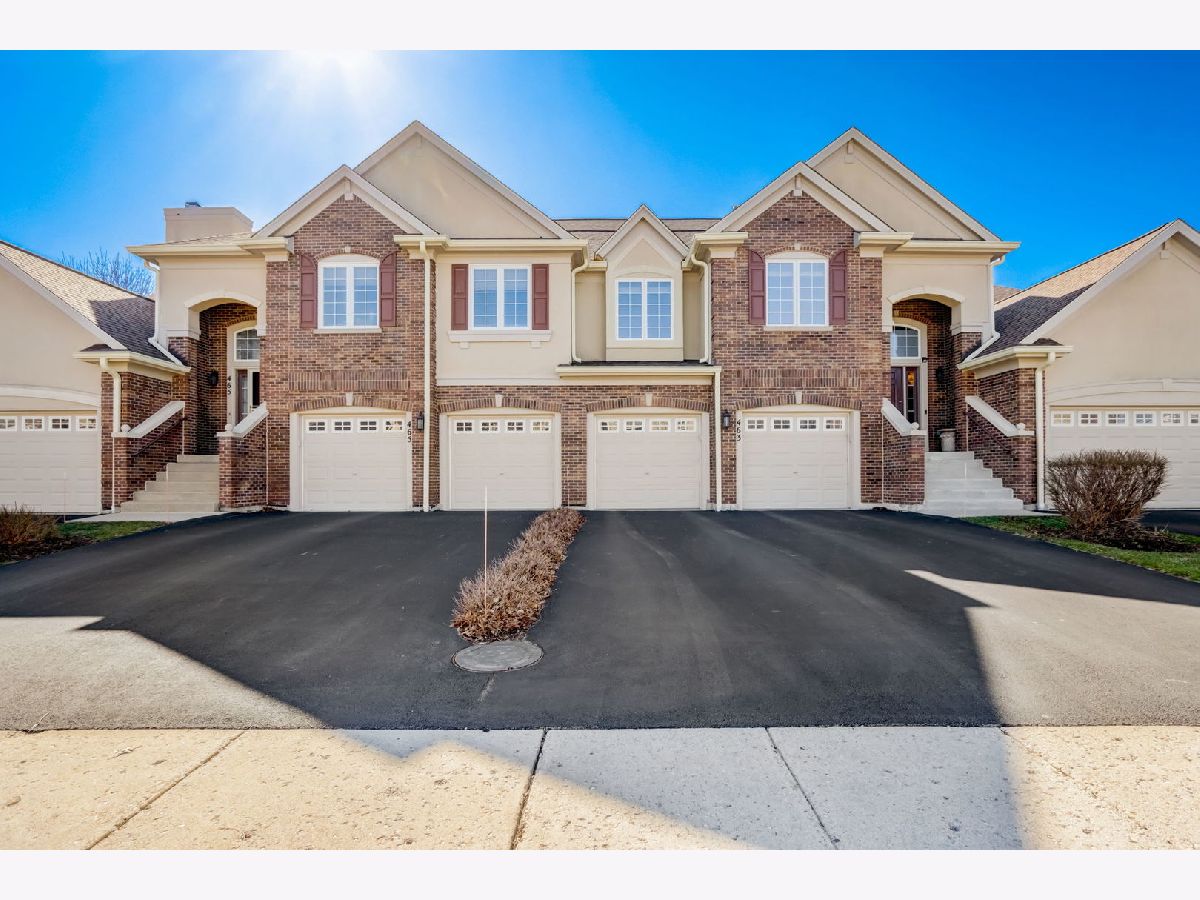








































Room Specifics
Total Bedrooms: 3
Bedrooms Above Ground: 3
Bedrooms Below Ground: 0
Dimensions: —
Floor Type: —
Dimensions: —
Floor Type: —
Full Bathrooms: 2
Bathroom Amenities: —
Bathroom in Basement: 0
Rooms: —
Basement Description: None
Other Specifics
| 2.5 | |
| — | |
| — | |
| — | |
| — | |
| COMMON | |
| — | |
| — | |
| — | |
| — | |
| Not in DB | |
| — | |
| — | |
| — | |
| — |
Tax History
| Year | Property Taxes |
|---|---|
| 2024 | $10,252 |
Contact Agent
Nearby Similar Homes
Nearby Sold Comparables
Contact Agent
Listing Provided By
Coldwell Banker Realty

