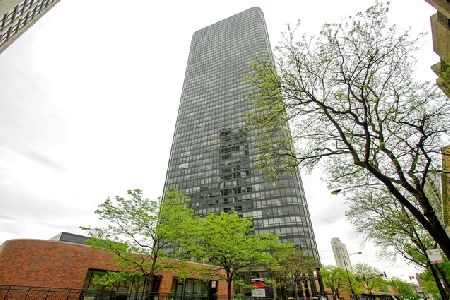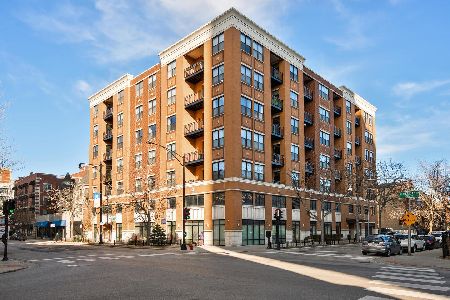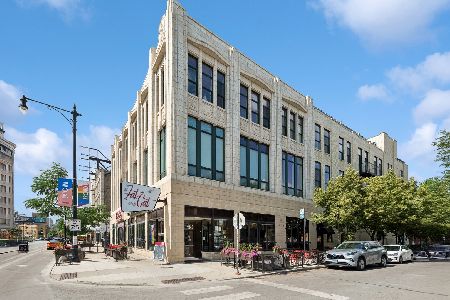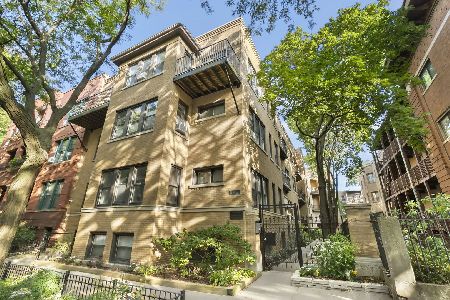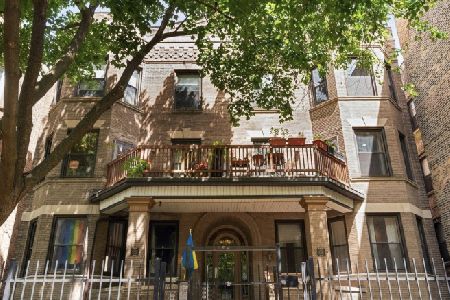4630 Kenmore Avenue, Uptown, Chicago, Illinois 60640
$440,000
|
Sold
|
|
| Status: | Closed |
| Sqft: | 0 |
| Cost/Sqft: | — |
| Beds: | 2 |
| Baths: | 2 |
| Year Built: | 1923 |
| Property Taxes: | $7,172 |
| Days On Market: | 1041 |
| Lot Size: | 0,00 |
Description
Welcome home to UPTOWN, Chicago's Entertainment District, to a unique fully gutted brick 6-flat building. Your condo is a MULTI-FUNCTIONAL floorplan of 2 bedrooms 2bathrooms + DEN + LARGE LAUNDRY ROOM (full size & side-by-side washer/dryer) + gated, secured PARKING + PRIVATE STORAGE ROOM. The unit is equipped with DUAL ZONED SURROUND SOUND! Your living room is large enough to be flexible in its layout. There is space for large furniture + an office. The living room has large, bay windows & 10' ceilings, is equipped with surround sound, a gas FIREPLACE and lighted, built-in shelving. There is gorgeous MILLWORK throughout. The CHEF'S KITCHEN is open to the dining room, den or office space and large deck. The kitchen is equipped with GE PROFILE appliances including a GAS cooktop, POT FILLER, granite countertops, tiled backsplash and large ISLAND big enough for 4 stools. French doors lead to a large DECK perfect for entertaining. Your DINING is large enough for an 8 person + table. The PRIMARY BEDROOM is spacious to accommodate a KING BED + additional furniture with a CUSTOM CLOSET and EN SUITE BATHROOM tiled with a free standing RAIN SHOWER enclosed with glass doors. The guest bedroom will accommodate a queen bed + furniture and/or a PELOTON (or put it in the bay living room window or den). The guest BATHROOM is fully tiled with a jetted, soaking tub & shower. There is 1 owned, gated & secure, assigned parking spot included. Note, there is an option to rent 1-2 more parking spaces from other owners if needed. STEPS to RED L TRAIN, major buses, easy access to LSD, easy guest parking on street, 2 L stops to Wrigley Field, within minutes to the Lake & MONTROSE Beach & dog beach, steps to The Aragon, Riv, Green Mill, Target, Jewel, Aldi & more. Bike storage & your own, private storage room in the basement. Pet friendly - max 2 dogs, 2 cats.
Property Specifics
| Condos/Townhomes | |
| 3 | |
| — | |
| 1923 | |
| — | |
| — | |
| No | |
| — |
| Cook | |
| — | |
| 302 / Monthly | |
| — | |
| — | |
| — | |
| 11748987 | |
| 14172100251001 |
Nearby Schools
| NAME: | DISTRICT: | DISTANCE: | |
|---|---|---|---|
|
Grade School
Brenneman Elementary School |
299 | — | |
|
Middle School
Brenneman Elementary School |
299 | Not in DB | |
|
High School
Senn High School |
299 | Not in DB | |
Property History
| DATE: | EVENT: | PRICE: | SOURCE: |
|---|---|---|---|
| 25 Sep, 2009 | Sold | $295,000 | MRED MLS |
| 25 Jul, 2009 | Under contract | $309,900 | MRED MLS |
| 24 Jun, 2009 | Listed for sale | $309,900 | MRED MLS |
| 29 Apr, 2021 | Sold | $390,000 | MRED MLS |
| 8 Apr, 2021 | Under contract | $375,000 | MRED MLS |
| 7 Apr, 2021 | Listed for sale | $375,000 | MRED MLS |
| 15 May, 2023 | Sold | $440,000 | MRED MLS |
| 8 Apr, 2023 | Under contract | $420,000 | MRED MLS |
| 4 Apr, 2023 | Listed for sale | $420,000 | MRED MLS |



















Room Specifics
Total Bedrooms: 2
Bedrooms Above Ground: 2
Bedrooms Below Ground: 0
Dimensions: —
Floor Type: —
Full Bathrooms: 2
Bathroom Amenities: Whirlpool,Soaking Tub
Bathroom in Basement: 0
Rooms: —
Basement Description: None
Other Specifics
| — | |
| — | |
| — | |
| — | |
| — | |
| COMMON | |
| — | |
| — | |
| — | |
| — | |
| Not in DB | |
| — | |
| — | |
| — | |
| — |
Tax History
| Year | Property Taxes |
|---|---|
| 2021 | $6,282 |
| 2023 | $7,172 |
Contact Agent
Nearby Similar Homes
Nearby Sold Comparables
Contact Agent
Listing Provided By
@properties Christie's International Real Estate

