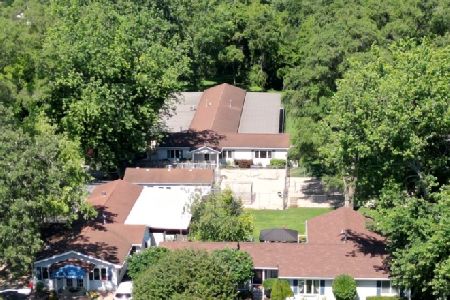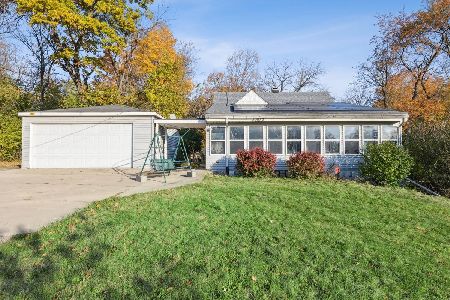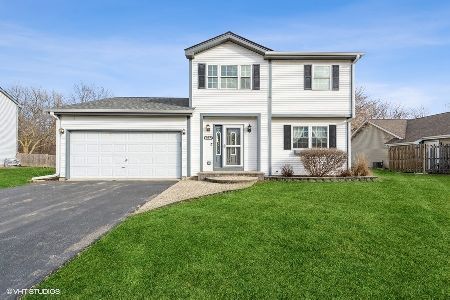4630 Southhampton Drive, Island Lake, Illinois 60042
$153,000
|
Sold
|
|
| Status: | Closed |
| Sqft: | 2,600 |
| Cost/Sqft: | $65 |
| Beds: | 3 |
| Baths: | 3 |
| Year Built: | — |
| Property Taxes: | $6,064 |
| Days On Market: | 5108 |
| Lot Size: | 0,00 |
Description
Short Sale...Turnberry Model backs to conservation area. Lots of room to grow in this large home. Nice size lot with fully fenced yard. Basement ready to be finished. New roof. Check out the pictures this is a lovely home!
Property Specifics
| Single Family | |
| — | |
| Contemporary | |
| — | |
| Full | |
| TURNBERRY | |
| No | |
| 0 |
| Mc Henry | |
| Fox River Shores | |
| 0 / Not Applicable | |
| None | |
| Community Well | |
| Public Sewer | |
| 07984803 | |
| 1529404018 |
Property History
| DATE: | EVENT: | PRICE: | SOURCE: |
|---|---|---|---|
| 11 Nov, 2009 | Sold | $212,500 | MRED MLS |
| 5 Oct, 2009 | Under contract | $219,900 | MRED MLS |
| — | Last price change | $227,900 | MRED MLS |
| 16 Jun, 2009 | Listed for sale | $231,900 | MRED MLS |
| 17 Sep, 2012 | Sold | $153,000 | MRED MLS |
| 27 Feb, 2012 | Under contract | $169,000 | MRED MLS |
| 30 Jan, 2012 | Listed for sale | $169,000 | MRED MLS |
Room Specifics
Total Bedrooms: 3
Bedrooms Above Ground: 3
Bedrooms Below Ground: 0
Dimensions: —
Floor Type: Carpet
Dimensions: —
Floor Type: Carpet
Full Bathrooms: 3
Bathroom Amenities: Whirlpool,Separate Shower,Double Sink
Bathroom in Basement: 0
Rooms: Den
Basement Description: Partially Finished
Other Specifics
| 2 | |
| Concrete Perimeter | |
| Asphalt | |
| — | |
| — | |
| 60.28X118.45X108.58X148.43 | |
| — | |
| Full | |
| Vaulted/Cathedral Ceilings, Skylight(s) | |
| Range, Dishwasher, Refrigerator, Washer, Dryer, Disposal | |
| Not in DB | |
| Water Rights, Sidewalks, Street Paved | |
| — | |
| — | |
| Wood Burning |
Tax History
| Year | Property Taxes |
|---|---|
| 2009 | $5,987 |
| 2012 | $6,064 |
Contact Agent
Nearby Similar Homes
Nearby Sold Comparables
Contact Agent
Listing Provided By
Century 21 American Sketchbook






