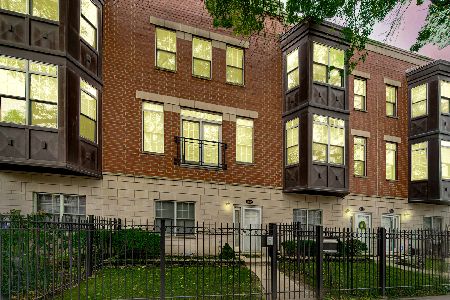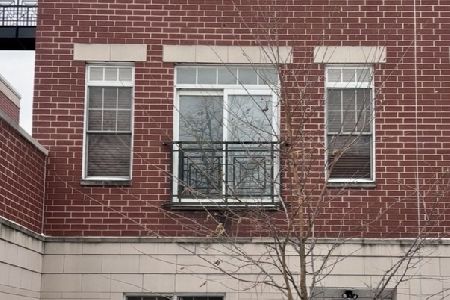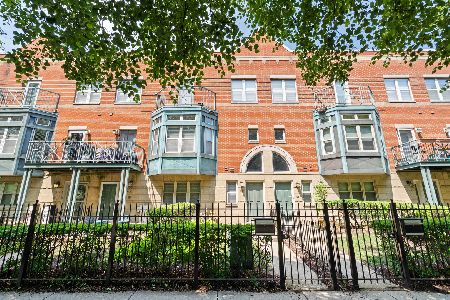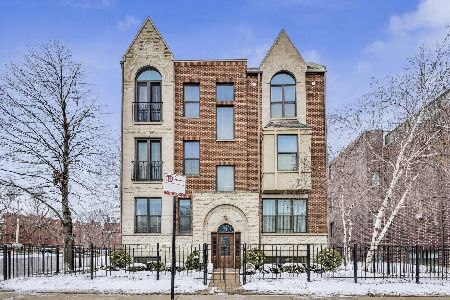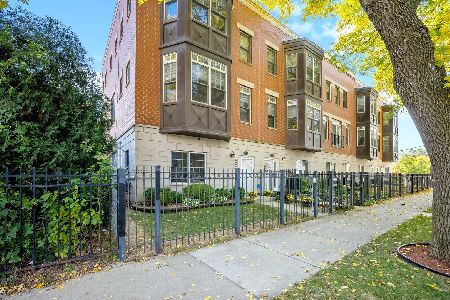4631 Greenwood Avenue, Kenwood, Chicago, Illinois 60653
$490,000
|
Sold
|
|
| Status: | Closed |
| Sqft: | 2,243 |
| Cost/Sqft: | $218 |
| Beds: | 3 |
| Baths: | 3 |
| Year Built: | 2005 |
| Property Taxes: | $6,828 |
| Days On Market: | 20509 |
| Lot Size: | 0,00 |
Description
Welcome to your new home, boasting with incredible natural sunlight, high ceilings, kitchen patio, and a roof-deck with views of the Chicago Skyline! This rare, end-unit townhome with an attached 2-car garage provides a homey walk-up entrance surrounded by black iron fencing and your own personal front gate. Step inside the first level where you are welcomed to a spacious entry way, white French doors leading to an expansive second living room or office space, and a full laundry room equipped with a side-by-side washer and dryer. Head up to the main level where you and all of your guests will gaze in awe of your bay window living room and dining room, adorned with magnificent high ceilings and bathed in warm sunlight. Off to the right is your chef's kitchen with matching, black stainless-steel appliances, gas stove, Smart refrigerator with a touchscreen, and plenty of storage space for all of your culinary needs. The third floor provides 3 bedrooms, including the primary bedroom and its en-suite bathroom with a generous-sized soaking tub, stand-up shower, and double vanity. Last but not least, the final floor opens up to a wide-open roof deck, newly refinished this year! The current homeowners spared no expense in their installation of beautiful yet removable wooden decking. Enjoy your evenings in the windy city with all of your friends or family in this space that puts the cherry on the top of this remarkable home! Come by and check it out, today!
Property Specifics
| Condos/Townhomes | |
| 3 | |
| — | |
| 2005 | |
| — | |
| — | |
| No | |
| — |
| Cook | |
| — | |
| 328 / Monthly | |
| — | |
| — | |
| — | |
| 12159684 | |
| 20023180770000 |
Property History
| DATE: | EVENT: | PRICE: | SOURCE: |
|---|---|---|---|
| 31 Oct, 2024 | Sold | $490,000 | MRED MLS |
| 27 Sep, 2024 | Under contract | $490,000 | MRED MLS |
| — | Listed for sale | $0 | MRED MLS |
| 22 Mar, 2023 | Sold | $448,000 | MRED MLS |
| 9 Feb, 2023 | Under contract | $459,000 | MRED MLS |
| 30 Jan, 2023 | Listed for sale | $459,000 | MRED MLS |
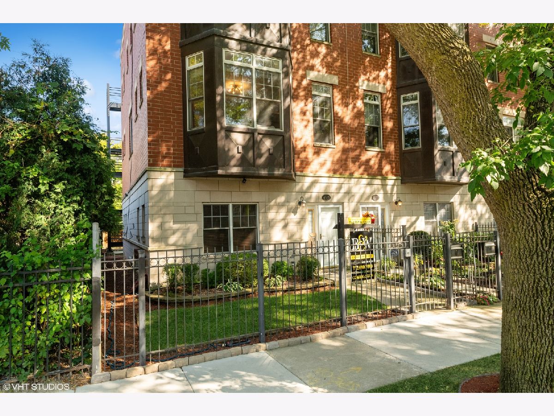
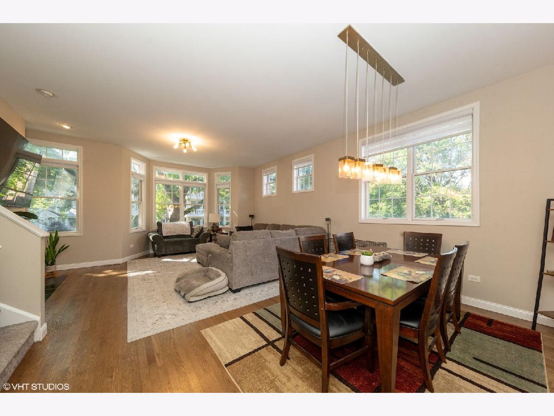
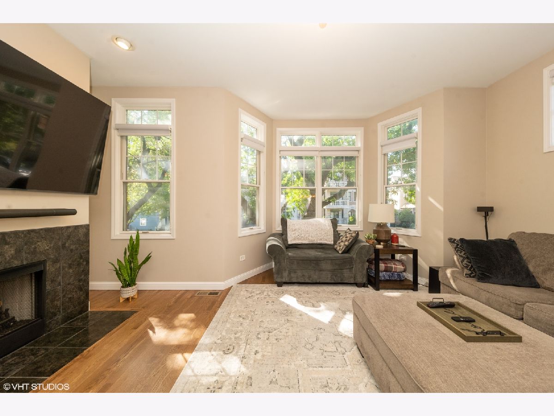
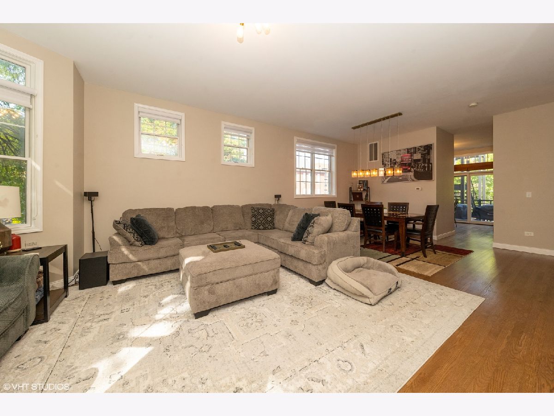
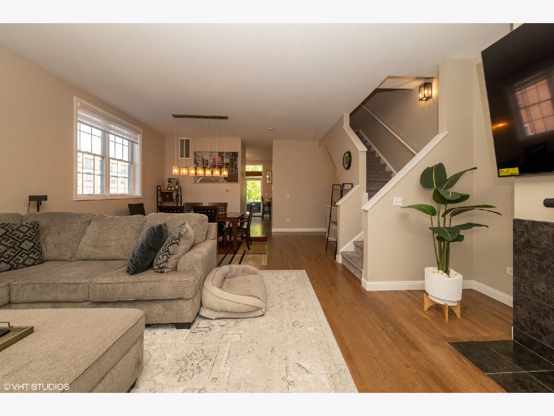
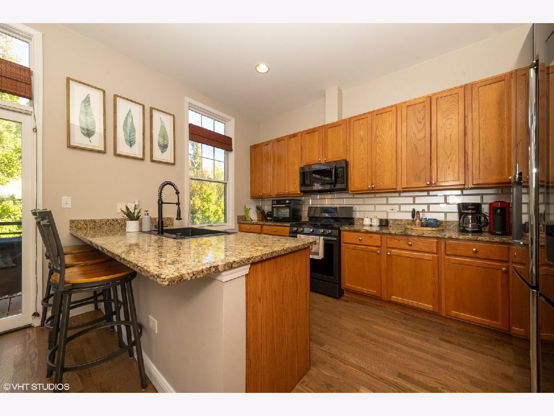
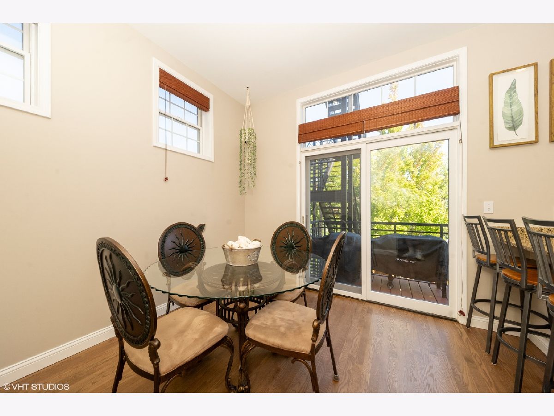
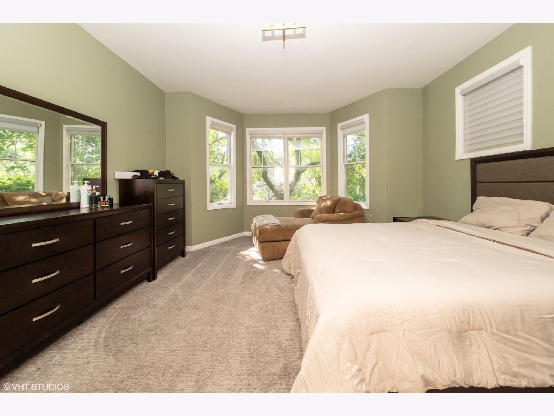
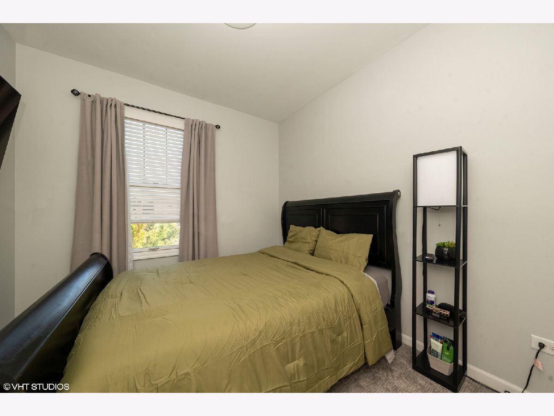
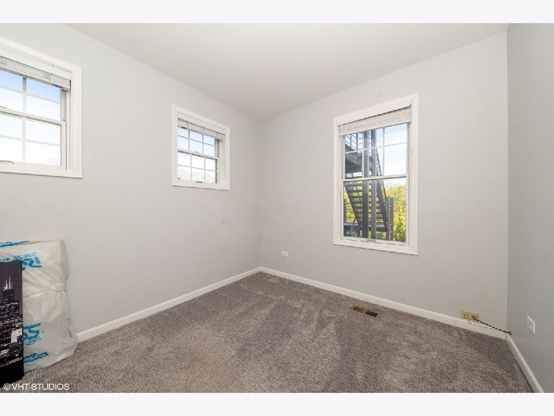
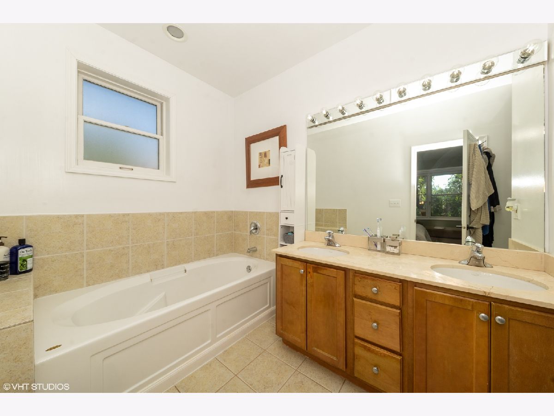
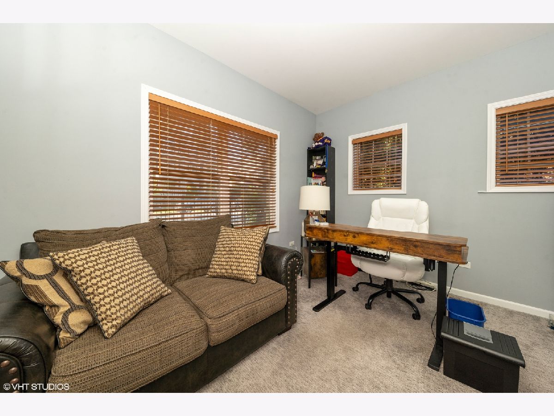
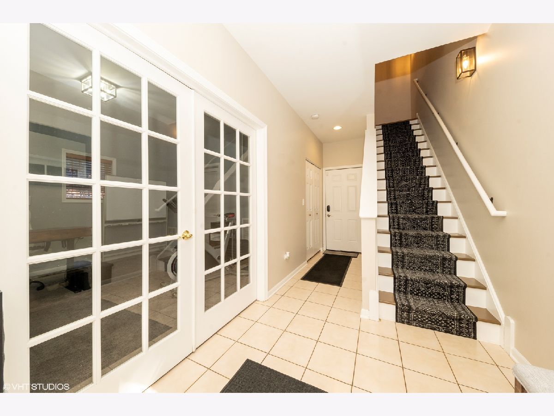
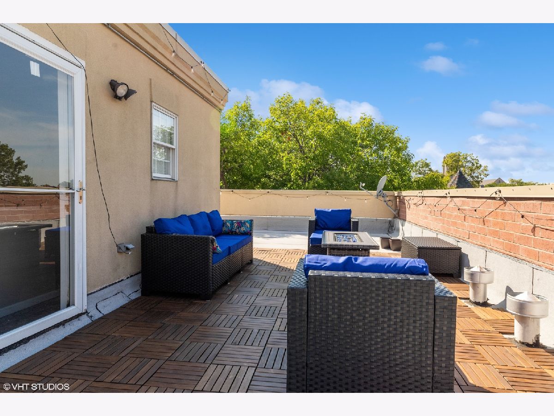
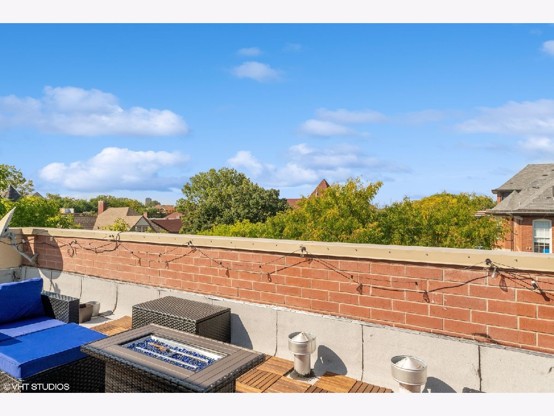
Room Specifics
Total Bedrooms: 3
Bedrooms Above Ground: 3
Bedrooms Below Ground: 0
Dimensions: —
Floor Type: —
Dimensions: —
Floor Type: —
Full Bathrooms: 3
Bathroom Amenities: Separate Shower,Double Sink,Soaking Tub
Bathroom in Basement: 0
Rooms: —
Basement Description: Walk-Up Access
Other Specifics
| 2 | |
| — | |
| Asphalt | |
| — | |
| — | |
| 21X54 | |
| — | |
| — | |
| — | |
| — | |
| Not in DB | |
| — | |
| — | |
| — | |
| — |
Tax History
| Year | Property Taxes |
|---|---|
| 2024 | $6,828 |
Contact Agent
Nearby Similar Homes
Nearby Sold Comparables
Contact Agent
Listing Provided By
Baird & Warner

