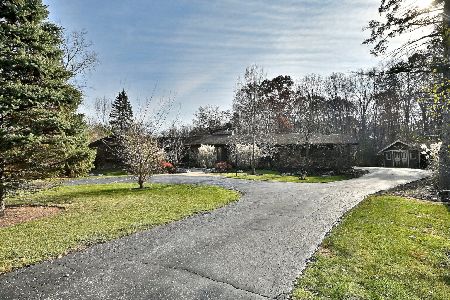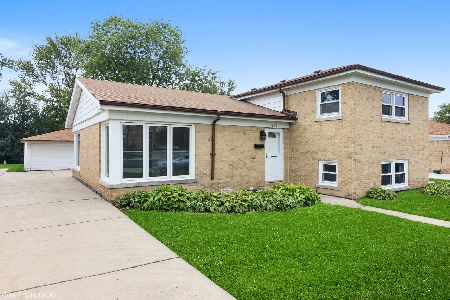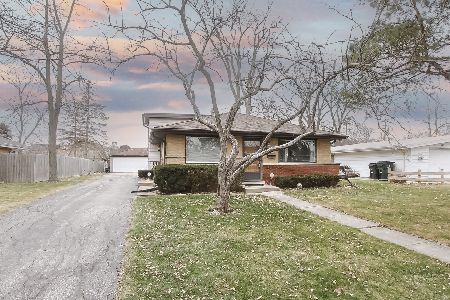4631 Lake Avenue, Glenview, Illinois 60025
$427,500
|
Sold
|
|
| Status: | Closed |
| Sqft: | 2,900 |
| Cost/Sqft: | $150 |
| Beds: | 4 |
| Baths: | 2 |
| Year Built: | 1967 |
| Property Taxes: | $7,049 |
| Days On Market: | 976 |
| Lot Size: | 0,29 |
Description
Phenomenal Find! Sunny, Expanded Bi-Level w/ Addition in 2000. Entertainer's Delight! Open Floor Plan, Foyer Leads To Living Rm/ Kitchen/Eat in Area - Connects To Huge Family Room Addition and Dining Room Combo. Both Have Access to Separate Patios. Windows All Around and 2 Skylights Yields Abundance Of Natural Light. Large Kitchen with Ample Cabinet Space, Island Plus Eat-In Area. Upper Level with 4 Bedrooms , Full Bath, Including Primary Bedroom Addition with Spiral Staircase to Main Level. Lower Level With Recreational Rm, Gas Fireplace, Full Bath, Utility Room/ 2nd Kitchen, with Second access to Main Level Addition. Great Storage and Closet Space. Dual Furnace and A/C Units. New Roof 2021. Large Barn. Attached 2.5 Car Garage with Side Drive . Excellent Schools. Convenient Location to Shopping, Transportation, Schools, Restaurants, Parks, etc. Add Your Finishing Touches and Make this Beauty Shine! Sold " As Is". A Must See!
Property Specifics
| Single Family | |
| — | |
| — | |
| 1967 | |
| — | |
| BI-LEVEL | |
| No | |
| 0.29 |
| Cook | |
| — | |
| 0 / Not Applicable | |
| — | |
| — | |
| — | |
| 11786778 | |
| 04304040130000 |
Nearby Schools
| NAME: | DISTRICT: | DISTANCE: | |
|---|---|---|---|
|
Grade School
Westbrook Elementary School |
34 | — | |
|
Middle School
Springman Middle School |
34 | Not in DB | |
|
High School
Glenbrook South High School |
225 | Not in DB | |
Property History
| DATE: | EVENT: | PRICE: | SOURCE: |
|---|---|---|---|
| 28 Jun, 2023 | Sold | $427,500 | MRED MLS |
| 28 May, 2023 | Under contract | $435,000 | MRED MLS |
| 18 May, 2023 | Listed for sale | $435,000 | MRED MLS |



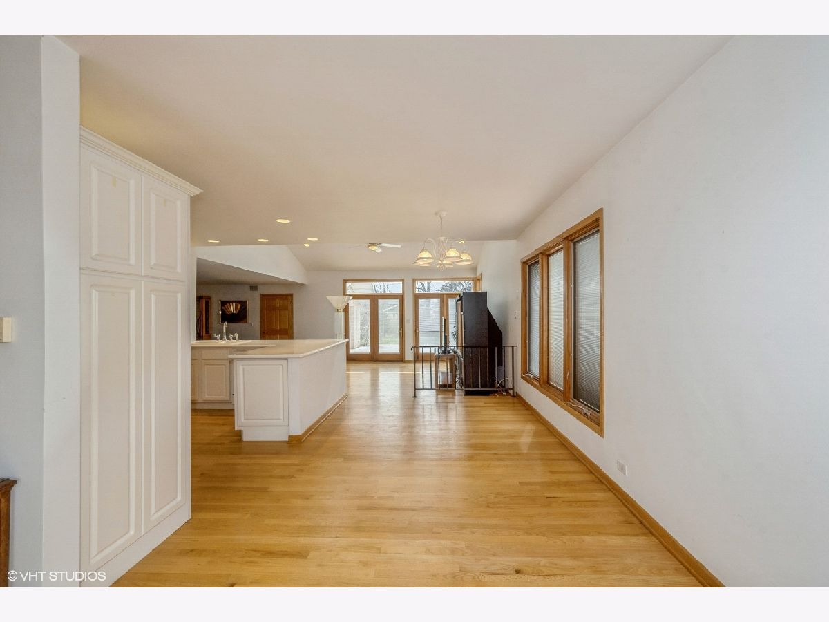




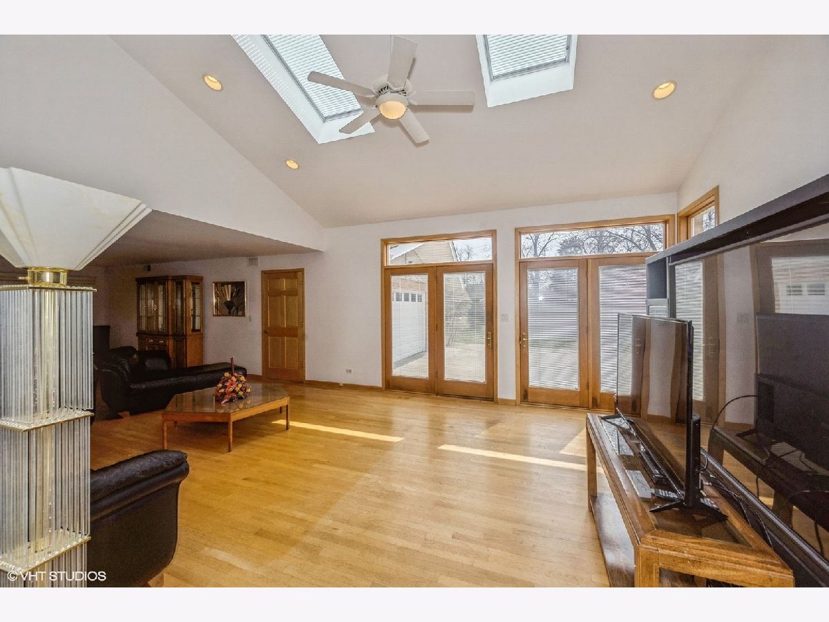




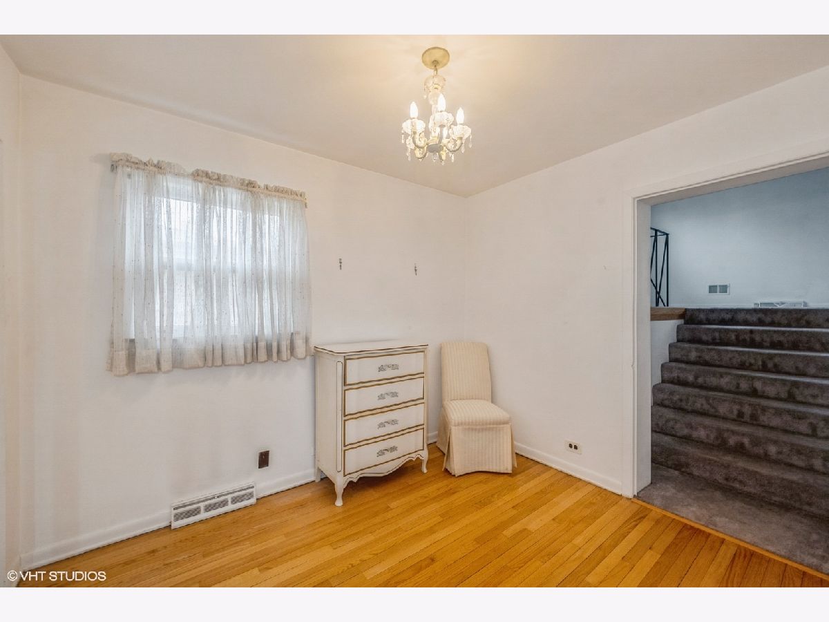
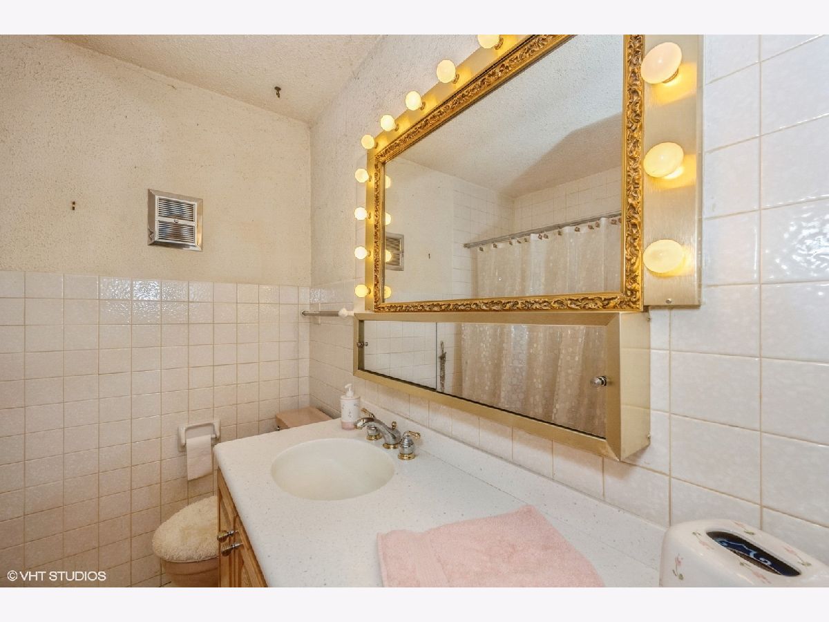


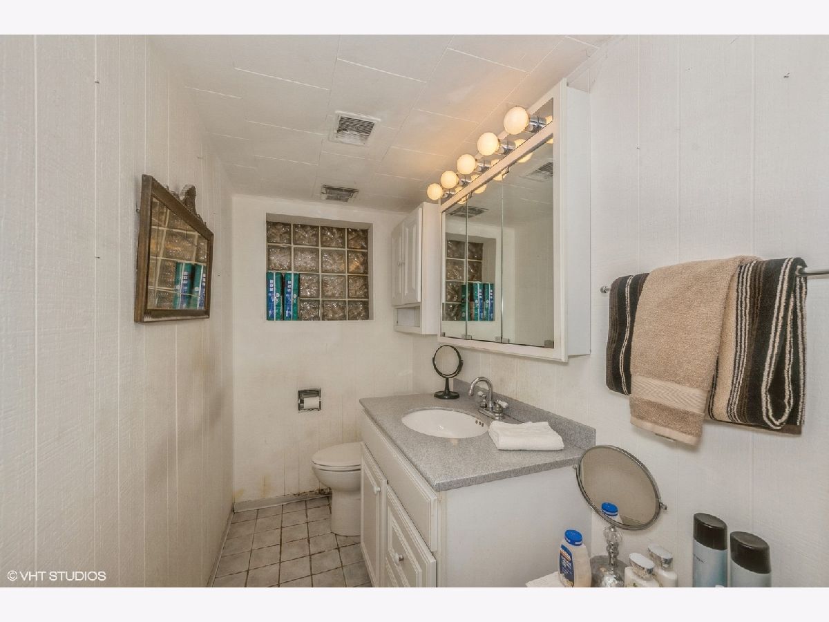
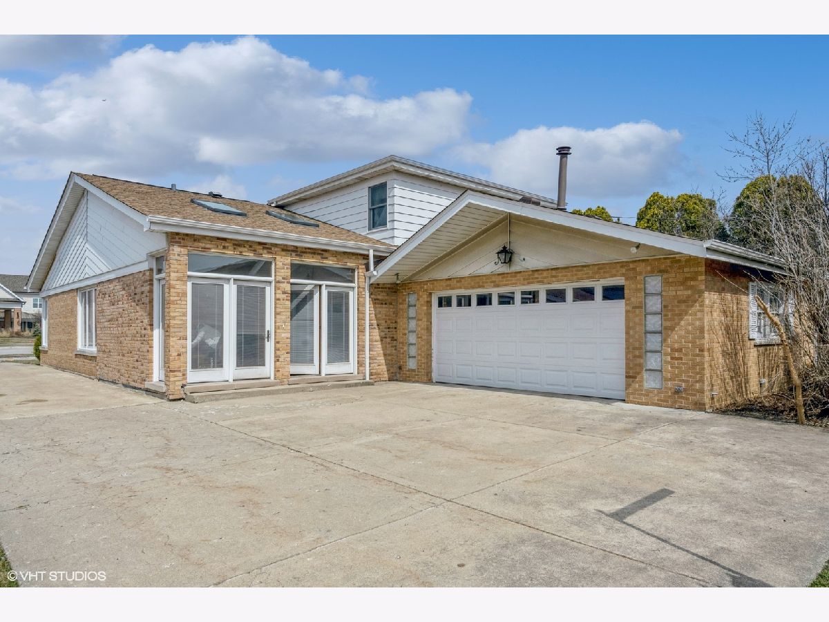
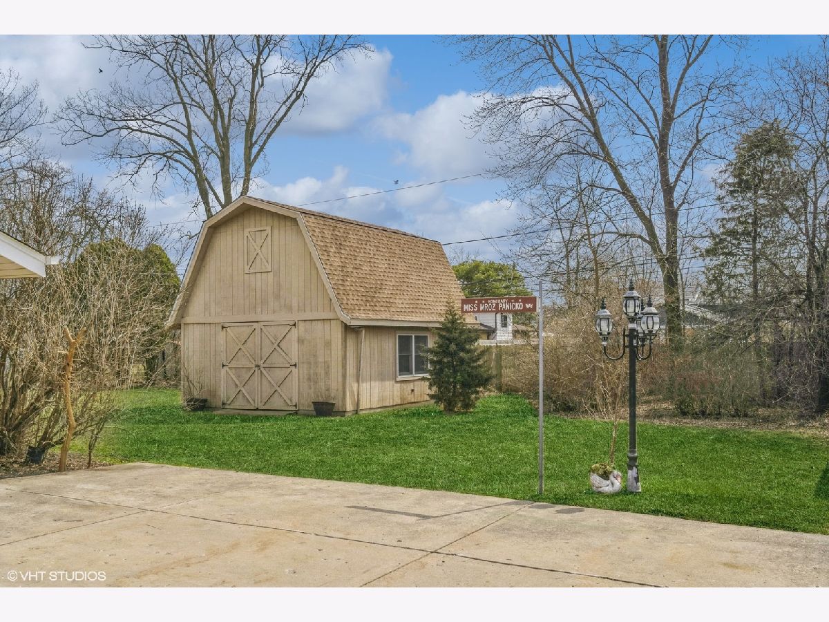

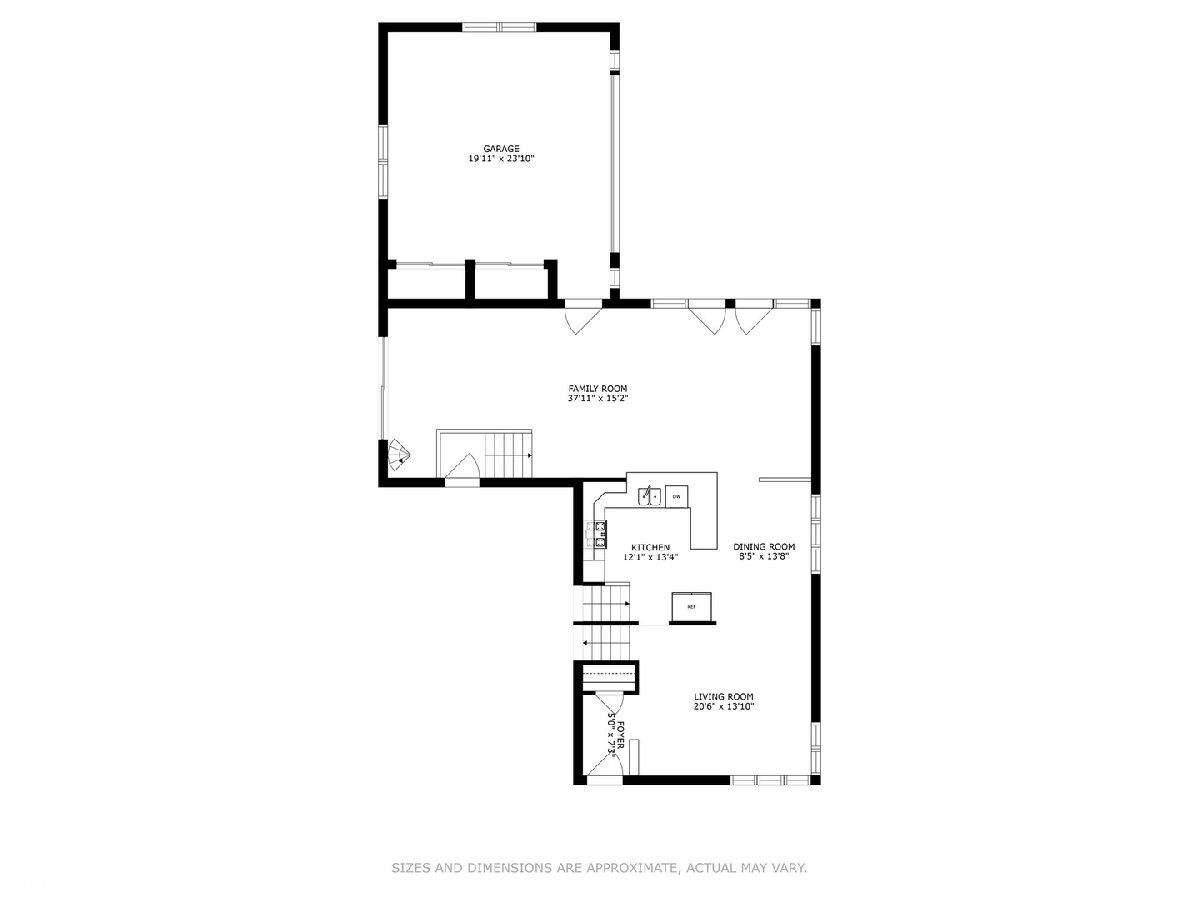


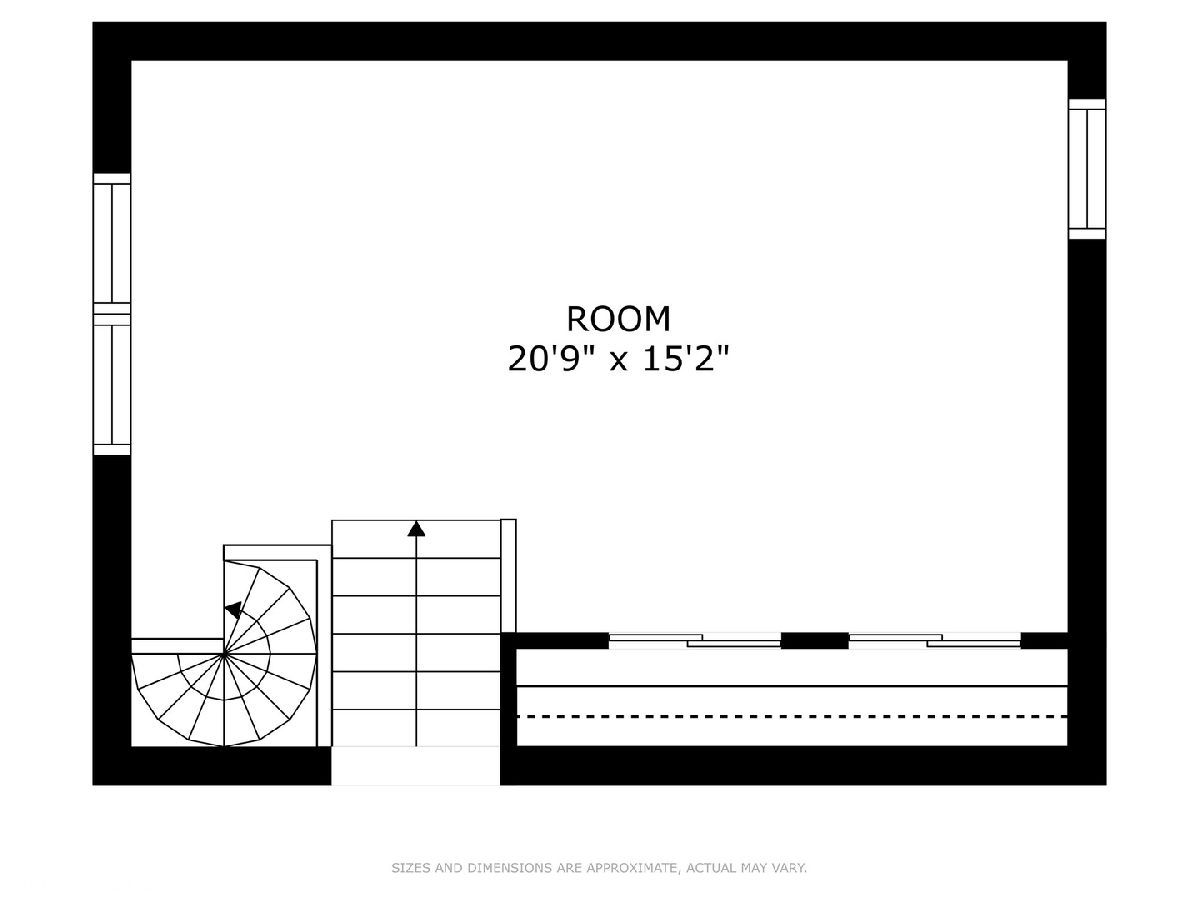

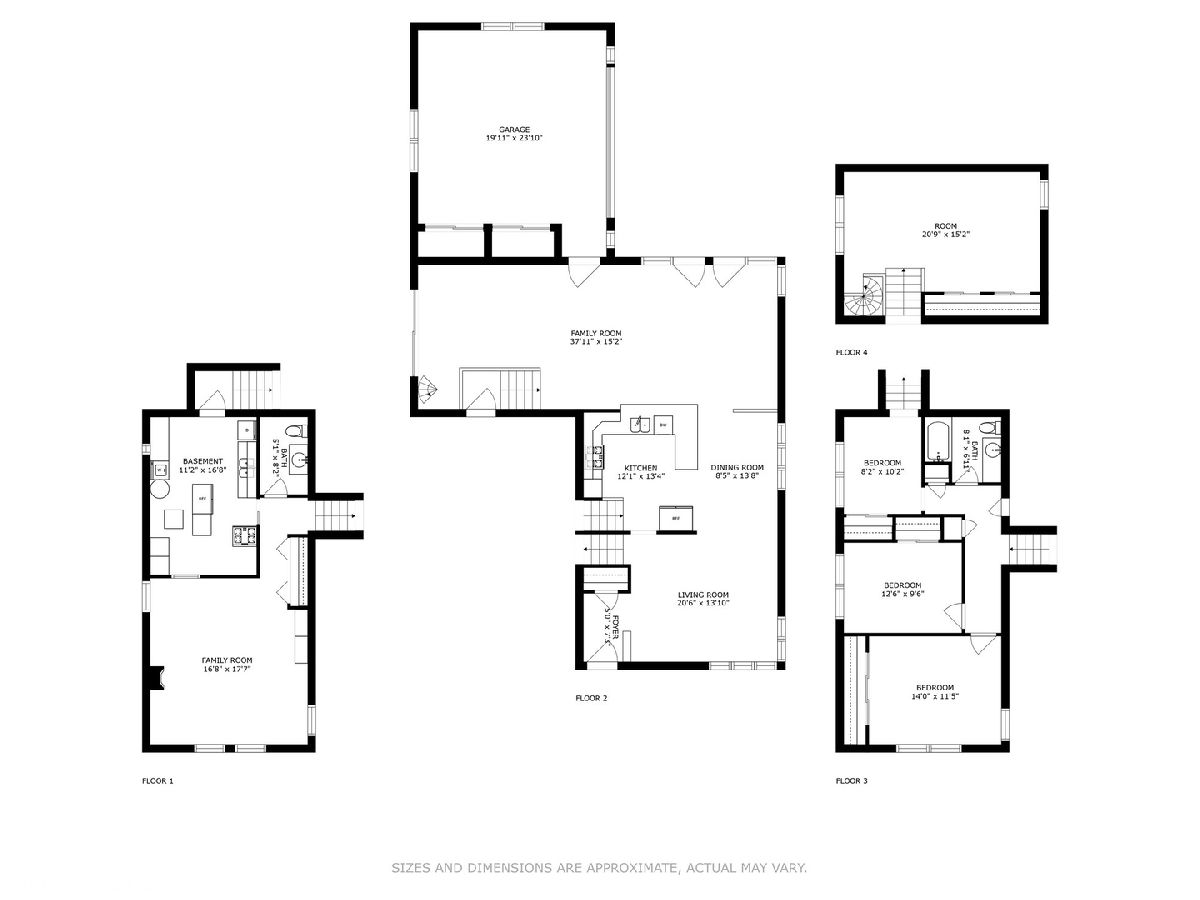
Room Specifics
Total Bedrooms: 4
Bedrooms Above Ground: 4
Bedrooms Below Ground: 0
Dimensions: —
Floor Type: —
Dimensions: —
Floor Type: —
Dimensions: —
Floor Type: —
Full Bathrooms: 2
Bathroom Amenities: —
Bathroom in Basement: 1
Rooms: —
Basement Description: Finished
Other Specifics
| 2 | |
| — | |
| Concrete | |
| — | |
| — | |
| 59.7 X 213.5 X 59.4 X 207. | |
| — | |
| — | |
| — | |
| — | |
| Not in DB | |
| — | |
| — | |
| — | |
| — |
Tax History
| Year | Property Taxes |
|---|---|
| 2023 | $7,049 |
Contact Agent
Nearby Sold Comparables
Contact Agent
Listing Provided By
Coldwell Banker Realty

