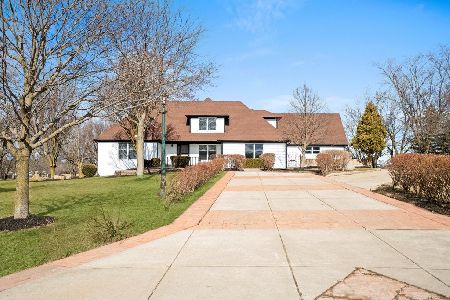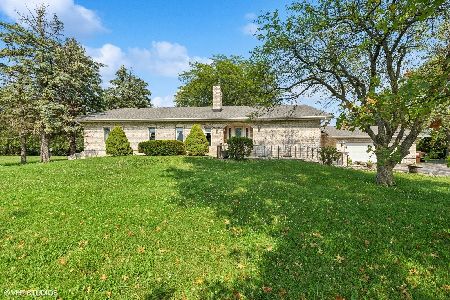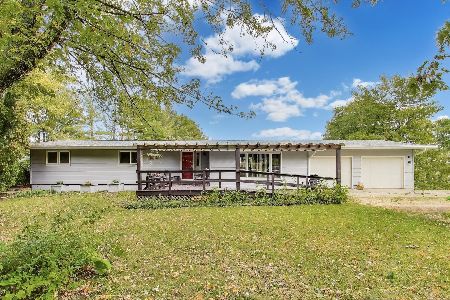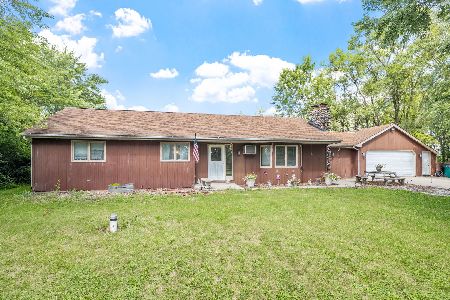4632 Offner Road, Monee, Illinois 60449
$450,000
|
Sold
|
|
| Status: | Closed |
| Sqft: | 3,000 |
| Cost/Sqft: | $153 |
| Beds: | 4 |
| Baths: | 4 |
| Year Built: | 1993 |
| Property Taxes: | $8,299 |
| Days On Market: | 2788 |
| Lot Size: | 5,00 |
Description
Impressive, spacious home loaded with amenities, quality updates & upgrades! Large stocked pond with sandy beach & waterfront pier. Multiple patios. Impeccably landscaped, mature trees, exterior lighting. Stamped concrete driveway. Sun room floor to ceiling windows, indoor grill & sink. Living room skylights, fireplace. Formal dining room. English style bsmt game rooms, family room & 1/2 bath. Bonus room 9' ceilings for home office, gym or yoga studio. Romantic master suite tray ceilings, double closets, bath with shower & whirlpool. Outstanding views from every window! Attached garage with attic. 2 private wells. 60'x40' pole building, concrete floor, 12' OH doors, rear yard for storage. Zoned agriculture; horses welcome. Cozy front porch with brand new decking. New roof, skylights, HVAC, laundry rm update 2017. Over 3,000 sq. ft. of finished space with room to grow. Magnificent home for entertaining and home business. Resort style living! Do not enter premises without appointment.
Property Specifics
| Single Family | |
| — | |
| — | |
| 1993 | |
| English | |
| — | |
| Yes | |
| 5 |
| Will | |
| — | |
| 0 / Not Applicable | |
| None | |
| Private Well | |
| Septic-Private | |
| 09968339 | |
| 2114343000130000 |
Property History
| DATE: | EVENT: | PRICE: | SOURCE: |
|---|---|---|---|
| 19 Mar, 2019 | Sold | $450,000 | MRED MLS |
| 27 Jan, 2019 | Under contract | $459,900 | MRED MLS |
| — | Last price change | $469,900 | MRED MLS |
| 29 May, 2018 | Listed for sale | $469,900 | MRED MLS |
| 16 Apr, 2024 | Sold | $615,000 | MRED MLS |
| 24 Feb, 2024 | Under contract | $600,000 | MRED MLS |
| 21 Feb, 2024 | Listed for sale | $600,000 | MRED MLS |
Room Specifics
Total Bedrooms: 4
Bedrooms Above Ground: 4
Bedrooms Below Ground: 0
Dimensions: —
Floor Type: Carpet
Dimensions: —
Floor Type: Carpet
Dimensions: —
Floor Type: Carpet
Full Bathrooms: 4
Bathroom Amenities: Whirlpool,Separate Shower,Soaking Tub
Bathroom in Basement: 1
Rooms: Foyer,Game Room,Recreation Room,Bonus Room
Basement Description: Partially Finished
Other Specifics
| 2 | |
| Concrete Perimeter | |
| Concrete | |
| Patio, Porch, Stamped Concrete Patio, Brick Paver Patio, Storms/Screens | |
| Beach,Dimensions to Center of Road,Horses Allowed,Landscaped,Pond(s),Water View | |
| 217X951X216X949 | |
| Unfinished | |
| Full | |
| Vaulted/Cathedral Ceilings, Skylight(s), Wood Laminate Floors, First Floor Bedroom, First Floor Laundry, First Floor Full Bath | |
| Range, Microwave, Dishwasher, Refrigerator, Washer, Dryer, Indoor Grill | |
| Not in DB | |
| Street Lights, Street Paved | |
| — | |
| — | |
| Wood Burning, Attached Fireplace Doors/Screen |
Tax History
| Year | Property Taxes |
|---|---|
| 2019 | $8,299 |
| 2024 | $11,301 |
Contact Agent
Nearby Similar Homes
Nearby Sold Comparables
Contact Agent
Listing Provided By
Century 21 Affiliated







