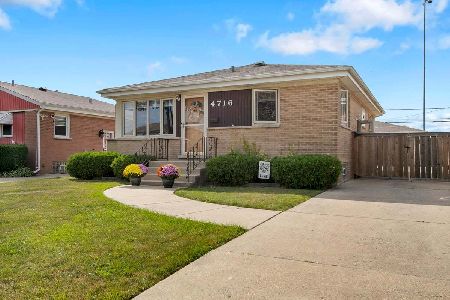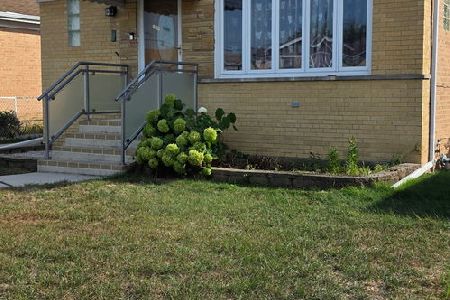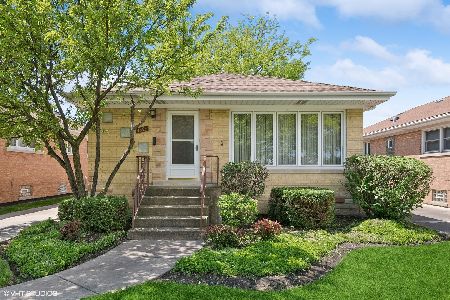4632 Overhill Avenue, Norridge, Illinois 60706
$290,000
|
Sold
|
|
| Status: | Closed |
| Sqft: | 1,274 |
| Cost/Sqft: | $235 |
| Beds: | 3 |
| Baths: | 1 |
| Year Built: | 1960 |
| Property Taxes: | $5,826 |
| Days On Market: | 2317 |
| Lot Size: | 0,12 |
Description
Location, Location, Location! Great opportunity to own this all brick Fredrickson built ranch home w/FULL basement right across the street from the prestigious Norridge Park! Freshly painted throughout w/NEW laminate flooring in large kitchen space w/spacious eating area. The main level boasts 3 spacious bedrooms & full updated bathroom. Living room & bedrooms complete w/hardwood flooring. Most of the big ticket items have been replaced in this home recently including: BRAND NEW 40yr architectural roof on home and garage, NEWER A/C & Furnace, NEWER washer/dryer in basement, remodeled bathroom, lights & ceiling fans. FULL basement is ready for your finishing touches w/roughed-in bathroom, laundry area, and plenty of storage. Detached 2-car garage on long concrete driveway. Convenient location to schools, shopping, restaurants, I-90, & steps to Norridge Park! This home is ready for it's new owner! This is an Estate Sale being sold as-is. Schedule to see this one today!
Property Specifics
| Single Family | |
| — | |
| Step Ranch | |
| 1960 | |
| Full | |
| — | |
| No | |
| 0.12 |
| Cook | |
| — | |
| — / Not Applicable | |
| None | |
| Public | |
| Public Sewer | |
| 10519809 | |
| 12131170360000 |
Nearby Schools
| NAME: | DISTRICT: | DISTANCE: | |
|---|---|---|---|
|
Grade School
James Giles Elementary School |
80 | — | |
|
Middle School
James Giles Elementary School |
80 | Not in DB | |
|
High School
Ridgewood Comm High School |
234 | Not in DB | |
Property History
| DATE: | EVENT: | PRICE: | SOURCE: |
|---|---|---|---|
| 25 Oct, 2019 | Sold | $290,000 | MRED MLS |
| 21 Sep, 2019 | Under contract | $300,000 | MRED MLS |
| 16 Sep, 2019 | Listed for sale | $300,000 | MRED MLS |
Room Specifics
Total Bedrooms: 3
Bedrooms Above Ground: 3
Bedrooms Below Ground: 0
Dimensions: —
Floor Type: Hardwood
Dimensions: —
Floor Type: Hardwood
Full Bathrooms: 1
Bathroom Amenities: —
Bathroom in Basement: 0
Rooms: Eating Area
Basement Description: Finished,Bathroom Rough-In
Other Specifics
| 2 | |
| Concrete Perimeter | |
| Concrete | |
| — | |
| — | |
| 40X134 | |
| — | |
| None | |
| Hardwood Floors, Wood Laminate Floors, First Floor Bedroom, First Floor Full Bath | |
| Range, Washer, Dryer, Built-In Oven, Range Hood | |
| Not in DB | |
| Sidewalks, Street Lights, Street Paved | |
| — | |
| — | |
| — |
Tax History
| Year | Property Taxes |
|---|---|
| 2019 | $5,826 |
Contact Agent
Nearby Similar Homes
Nearby Sold Comparables
Contact Agent
Listing Provided By
Homesmart Connect LLC










