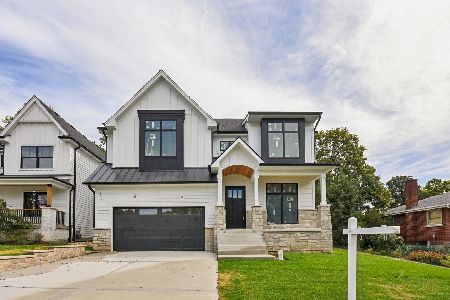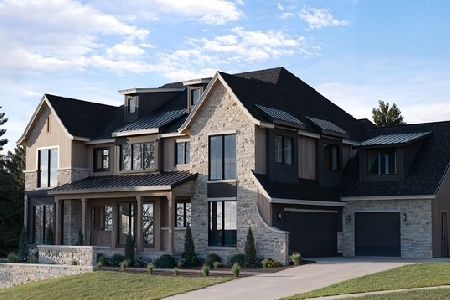4633 Pershing Avenue, Downers Grove, Illinois 60515
$748,338
|
Sold
|
|
| Status: | Closed |
| Sqft: | 3,269 |
| Cost/Sqft: | $226 |
| Beds: | 4 |
| Baths: | 4 |
| Year Built: | 2017 |
| Property Taxes: | $4,336 |
| Days On Market: | 2902 |
| Lot Size: | 0,18 |
Description
JUST FINISHED!!! Don't miss this elegant new home in a desirable neighborhood! Easy walk to Belmont Train Station. Your new home, The Manchester II, expands to over 3,200 SQFT, offers 4 Bedrooms, 3 1/2 bathrooms, and is designed to create a warm & inviting feeling from the moment you open the door. The open floor plan is ideal for today's family, providing both formal & casual dining spaces. Natural light flows throughout the 1st floor, with numerous windows placed at the rear of the home. The spacious gourmet kitchen connects to the casual dining area that flows into the warm and welcoming family room with a corner fireplace. The 2nd floor offers 4 nicely sized bedrooms, a large loft, an ideally located laundry room, and a hall bath with dual sinks and granite countertops. Make an appointment now to learn more! (Photos & 3D Tour are general representations of the previously built Greenscape Homes Models. Features, Options, & Colors will vary.
Property Specifics
| Single Family | |
| — | |
| — | |
| 2017 | |
| Full | |
| MANCHESTER II | |
| No | |
| 0.18 |
| Du Page | |
| — | |
| 0 / Not Applicable | |
| None | |
| Public | |
| Public Sewer | |
| 09851345 | |
| 0801411018 |
Nearby Schools
| NAME: | DISTRICT: | DISTANCE: | |
|---|---|---|---|
|
Grade School
Henry Puffer Elementary School |
58 | — | |
|
Middle School
Herrick Middle School |
58 | Not in DB | |
|
High School
North High School |
99 | Not in DB | |
Property History
| DATE: | EVENT: | PRICE: | SOURCE: |
|---|---|---|---|
| 2 Jul, 2018 | Sold | $748,338 | MRED MLS |
| 15 May, 2018 | Under contract | $739,900 | MRED MLS |
| — | Last price change | $749,900 | MRED MLS |
| 7 Feb, 2018 | Listed for sale | $749,900 | MRED MLS |
Room Specifics
Total Bedrooms: 4
Bedrooms Above Ground: 4
Bedrooms Below Ground: 0
Dimensions: —
Floor Type: Carpet
Dimensions: —
Floor Type: Carpet
Dimensions: —
Floor Type: Carpet
Full Bathrooms: 4
Bathroom Amenities: Separate Shower,Double Sink,Soaking Tub
Bathroom in Basement: 0
Rooms: Eating Area,Den,Loft,Mud Room
Basement Description: Partially Finished,Bathroom Rough-In
Other Specifics
| 2 | |
| Concrete Perimeter | |
| — | |
| Porch | |
| — | |
| 50 X 155 | |
| — | |
| Full | |
| Vaulted/Cathedral Ceilings, Hardwood Floors, Second Floor Laundry | |
| Double Oven, Microwave, Dishwasher, Disposal, Stainless Steel Appliance(s), Cooktop, Built-In Oven, Range Hood | |
| Not in DB | |
| — | |
| — | |
| — | |
| — |
Tax History
| Year | Property Taxes |
|---|---|
| 2018 | $4,336 |
Contact Agent
Nearby Similar Homes
Nearby Sold Comparables
Contact Agent
Listing Provided By
Greenscape Realty LLC








