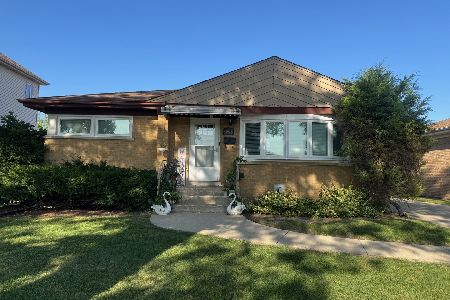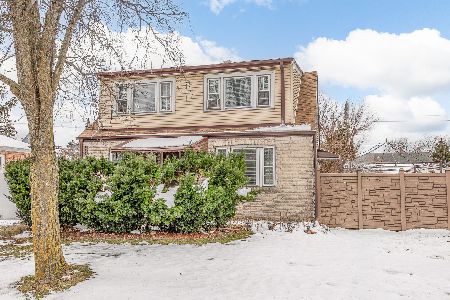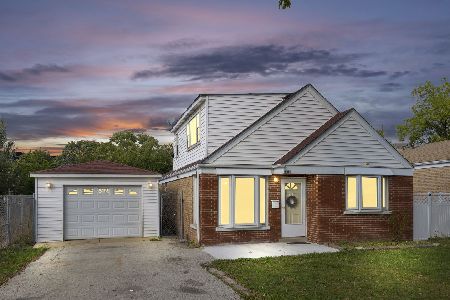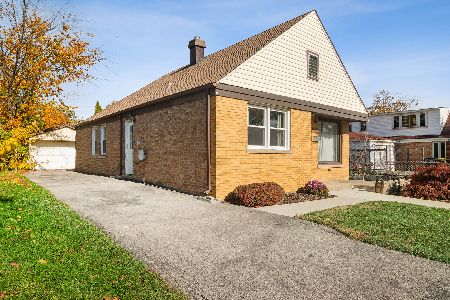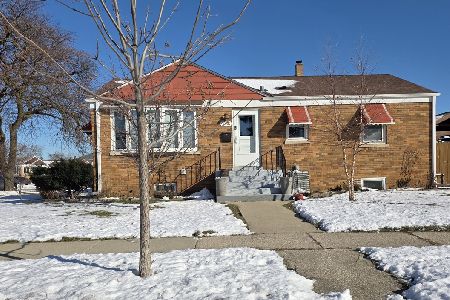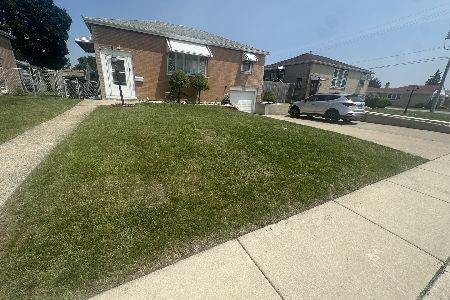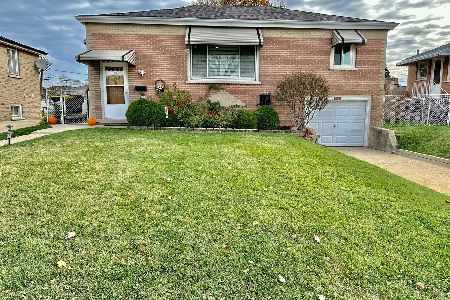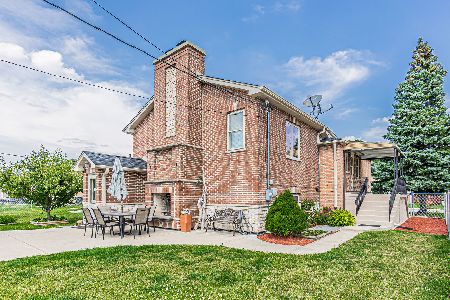4633 Rose Street, Schiller Park, Illinois 60176
$216,000
|
Sold
|
|
| Status: | Closed |
| Sqft: | 1,500 |
| Cost/Sqft: | $143 |
| Beds: | 3 |
| Baths: | 1 |
| Year Built: | 1954 |
| Property Taxes: | $5,256 |
| Days On Market: | 2224 |
| Lot Size: | 0,15 |
Description
Wow!!! Amazing Stunning home! Great Schiller Park location! Fantastic Huge Lot!! Rare to find! In MINT condition! This is a great opportunity!! HURRY come and see this ! OPEN Layout!! beautiful updated KITCHEN! I Love it ! Large 3 bedrooms plus an office!! Great lower level Family room! So much potential, newer furnace , AC, Windows , doors, harwood floors, bath and more!! ! Home has been well kept with love and care!! Make this your dream home!! Plus an Amazing HUGE yard with patio!! Good size garage and side drive!! Again Perfect Location Close to all, Schools, restaurants, outlet mall, entertainment, so much going on and close to highways ! And next to Rosemont and Norridge Can't beat it!!! HURRY !! Won't last ! You're going love it!!!!!
Property Specifics
| Single Family | |
| — | |
| Step Ranch | |
| 1954 | |
| Full,Walkout | |
| — | |
| No | |
| 0.15 |
| Cook | |
| — | |
| 0 / Not Applicable | |
| None | |
| Lake Michigan | |
| Public Sewer | |
| 10596195 | |
| 12151070120000 |
Nearby Schools
| NAME: | DISTRICT: | DISTANCE: | |
|---|---|---|---|
|
Grade School
Washington Elementary School |
81 | — | |
|
Middle School
Lincoln Middle School |
81 | Not in DB | |
|
High School
East Leyden High School |
212 | Not in DB | |
Property History
| DATE: | EVENT: | PRICE: | SOURCE: |
|---|---|---|---|
| 19 Aug, 2013 | Sold | $185,000 | MRED MLS |
| 25 Jun, 2013 | Under contract | $189,900 | MRED MLS |
| — | Last price change | $179,900 | MRED MLS |
| 28 Jan, 2013 | Listed for sale | $189,900 | MRED MLS |
| 3 Feb, 2020 | Sold | $216,000 | MRED MLS |
| 23 Dec, 2019 | Under contract | $214,500 | MRED MLS |
| 20 Dec, 2019 | Listed for sale | $214,500 | MRED MLS |
| 10 Sep, 2025 | Sold | $321,000 | MRED MLS |
| 19 Aug, 2025 | Under contract | $323,900 | MRED MLS |
| 6 Aug, 2025 | Listed for sale | $323,900 | MRED MLS |
Room Specifics
Total Bedrooms: 3
Bedrooms Above Ground: 3
Bedrooms Below Ground: 0
Dimensions: —
Floor Type: Hardwood
Dimensions: —
Floor Type: Hardwood
Full Bathrooms: 1
Bathroom Amenities: —
Bathroom in Basement: 0
Rooms: Tandem Room
Basement Description: Partially Finished,Crawl,Exterior Access
Other Specifics
| 1 | |
| Concrete Perimeter | |
| Concrete | |
| — | |
| Fenced Yard | |
| 54 X 125 | |
| — | |
| None | |
| Hardwood Floors | |
| Double Oven, Refrigerator, Washer, Dryer | |
| Not in DB | |
| Curbs, Sidewalks, Street Lights, Street Paved | |
| — | |
| — | |
| — |
Tax History
| Year | Property Taxes |
|---|---|
| 2013 | $5,371 |
| 2020 | $5,256 |
| 2025 | $7,625 |
Contact Agent
Nearby Similar Homes
Nearby Sold Comparables
Contact Agent
Listing Provided By
Interdome Realty

