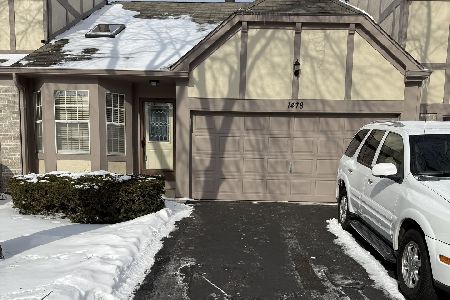4633 Sapphire Drive, Hoffman Estates, Illinois 60192
$208,000
|
Sold
|
|
| Status: | Closed |
| Sqft: | 2,550 |
| Cost/Sqft: | $85 |
| Beds: | 1 |
| Baths: | 2 |
| Year Built: | 1987 |
| Property Taxes: | $1,560 |
| Days On Market: | 2158 |
| Lot Size: | 0,00 |
Description
One of the few homes with a walkout finished basement. Loads of storage and the basement could be set up for another bedroom. Huge loft- you can use it as bedroom! The main floor features a master suite with full bathroom, washer and dryer on main floor. Skylights add more sunshine and brighten up the living room and kitchen and upstairs bedroom/loft. The second floor is set up for another bedroom with full bath. The two car garage attached garage is a nice bonus. The eat-in kitchen that faces south really shows the sunshine streaming in! A great interior location and the open area behind is another pleasant surprise. You also have a deck off the living room and a patio off the family room downstairs walkout. A great home to start off with or retire and everything else in-between. Wonderful location for roaming around the neighborhood. Very close to shopping and the park. Hurry only 6 built in the whole community.
Property Specifics
| Condos/Townhomes | |
| 2 | |
| — | |
| 1987 | |
| Walkout | |
| — | |
| No | |
| — |
| Cook | |
| Castleford | |
| 241 / Monthly | |
| Insurance,Exterior Maintenance,Lawn Care,Scavenger,Snow Removal | |
| Lake Michigan | |
| Public Sewer | |
| 10654732 | |
| 02191420160000 |
Nearby Schools
| NAME: | DISTRICT: | DISTANCE: | |
|---|---|---|---|
|
Grade School
Frank C Whiteley Elementary Scho |
15 | — | |
|
Middle School
Plum Grove Junior High School |
15 | Not in DB | |
|
High School
Wm Fremd High School |
211 | Not in DB | |
Property History
| DATE: | EVENT: | PRICE: | SOURCE: |
|---|---|---|---|
| 8 Jun, 2020 | Sold | $208,000 | MRED MLS |
| 22 Apr, 2020 | Under contract | $218,000 | MRED MLS |
| 3 Mar, 2020 | Listed for sale | $218,000 | MRED MLS |
Room Specifics
Total Bedrooms: 1
Bedrooms Above Ground: 1
Bedrooms Below Ground: 0
Dimensions: —
Floor Type: —
Dimensions: —
Floor Type: —
Full Bathrooms: 2
Bathroom Amenities: Soaking Tub
Bathroom in Basement: 0
Rooms: Office,Storage,Deck,Loft
Basement Description: Partially Finished,Exterior Access
Other Specifics
| 2 | |
| Concrete Perimeter | |
| Asphalt | |
| Deck, Patio, Storms/Screens | |
| Common Grounds | |
| 1X1 | |
| — | |
| Full | |
| Vaulted/Cathedral Ceilings, Skylight(s), Hardwood Floors, First Floor Bedroom, First Floor Laundry, First Floor Full Bath | |
| Range, Microwave, Dishwasher, Refrigerator, Washer, Dryer | |
| Not in DB | |
| — | |
| — | |
| Park | |
| — |
Tax History
| Year | Property Taxes |
|---|---|
| 2020 | $1,560 |
Contact Agent
Nearby Similar Homes
Nearby Sold Comparables
Contact Agent
Listing Provided By
RE/MAX Suburban




