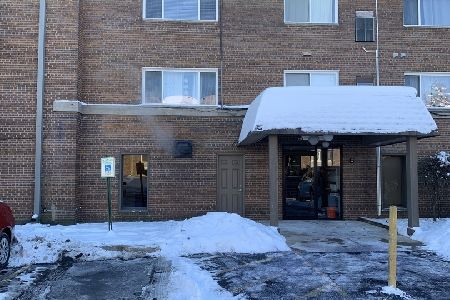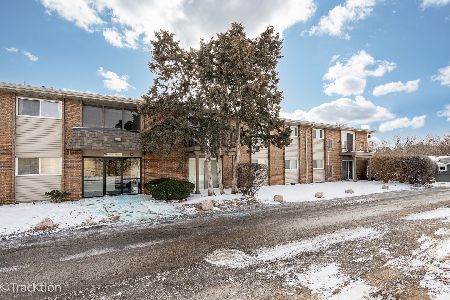4633 Wedgewood Court, Lisle, Illinois 60532
$365,000
|
Sold
|
|
| Status: | Closed |
| Sqft: | 1,842 |
| Cost/Sqft: | $204 |
| Beds: | 3 |
| Baths: | 4 |
| Year Built: | 1991 |
| Property Taxes: | $7,006 |
| Days On Market: | 1943 |
| Lot Size: | 0,00 |
Description
Beautiful 4 bedrooms, 3 1/2 bath duplex with full finished basement in quiet cul-de-sac. No Association fees. Fresh paint and freshly refinished Hardwood floors throughout. Unique floor plan. Great room(combined L/rm and Frm) with high ceiling Antique mantel surrounds the beautiful fireplace. Formal dining area. Upgraded lighting. kitchen has SS appliances abundant counter space and pantry. Breakfast area with bay window. Door from the Great room opens to a private backyard with brick paver patio. Professionally finished basement in 2012 with rec room, bedroom, full bath and a huge storage room. Hot water heater replaced in 2011.New garage door in 2015. Back up battery for sump pump .Highly acclaimed 203 Naperville schools Great location close to Park, train,I355 and I88 . Ready to move in.Rarely available duplex with no dues!
Property Specifics
| Condos/Townhomes | |
| 2 | |
| — | |
| 1991 | |
| Full | |
| — | |
| No | |
| — |
| Du Page | |
| Wedgewood | |
| 0 / Not Applicable | |
| None | |
| Lake Michigan | |
| Public Sewer | |
| 10887865 | |
| 0809101013 |
Nearby Schools
| NAME: | DISTRICT: | DISTANCE: | |
|---|---|---|---|
|
Grade School
Beebe Elementary School |
203 | — | |
|
Middle School
Jefferson Junior High School |
203 | Not in DB | |
|
High School
Naperville North High School |
203 | Not in DB | |
Property History
| DATE: | EVENT: | PRICE: | SOURCE: |
|---|---|---|---|
| 1 Dec, 2008 | Sold | $282,000 | MRED MLS |
| 14 Nov, 2008 | Under contract | $300,000 | MRED MLS |
| 30 Oct, 2008 | Listed for sale | $300,000 | MRED MLS |
| 6 Nov, 2020 | Sold | $365,000 | MRED MLS |
| 3 Oct, 2020 | Under contract | $374,900 | MRED MLS |
| 1 Oct, 2020 | Listed for sale | $374,900 | MRED MLS |

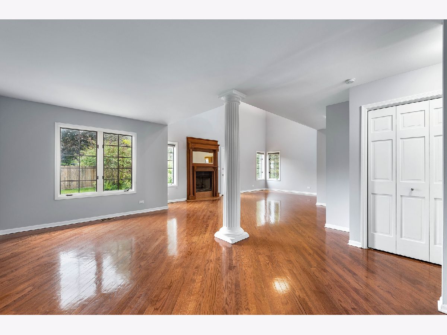
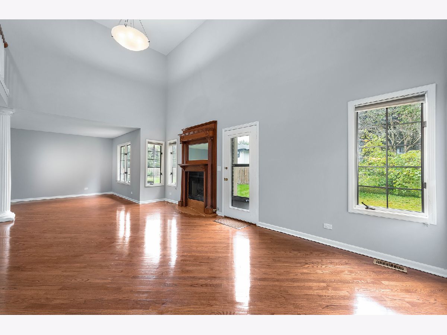
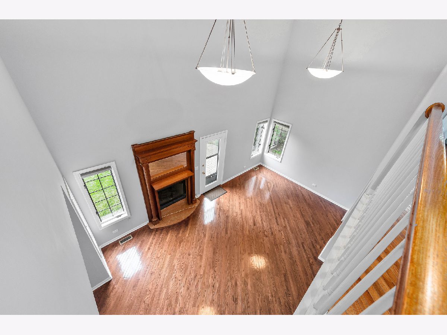
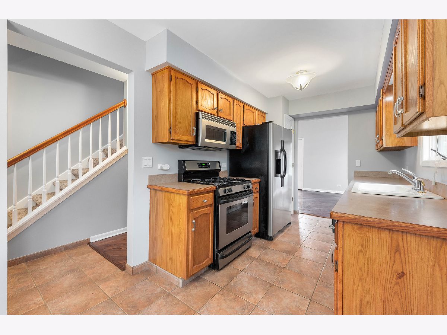
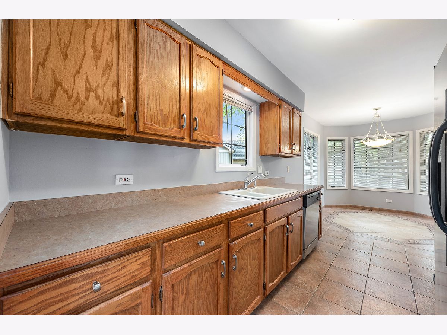
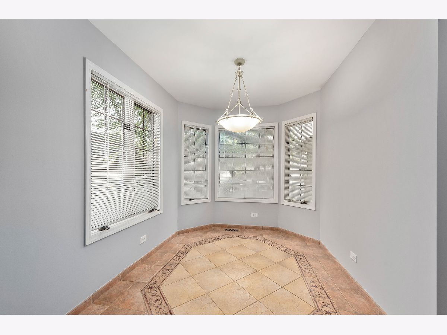
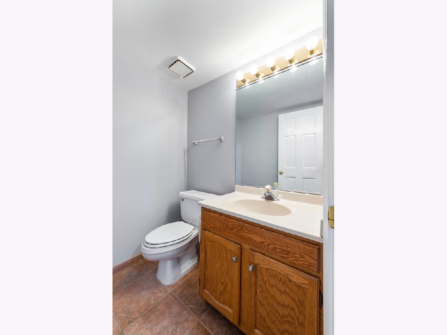
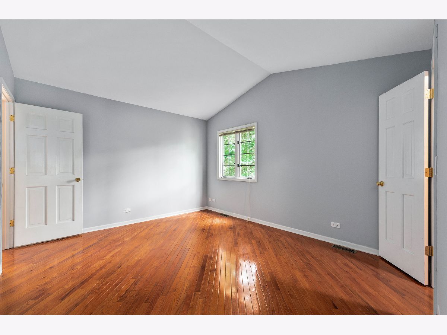
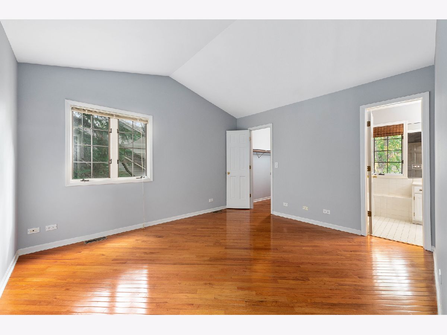
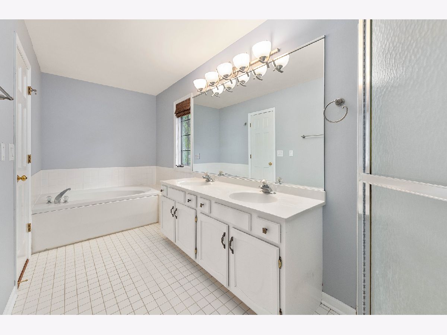
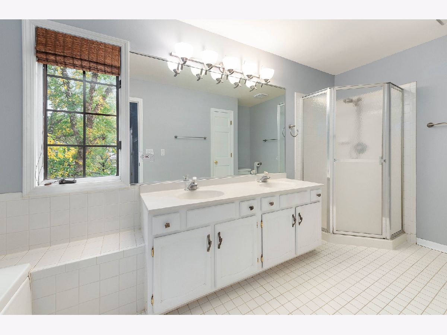
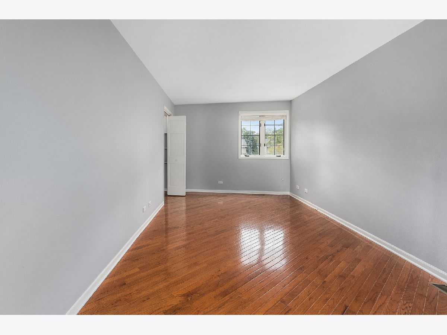
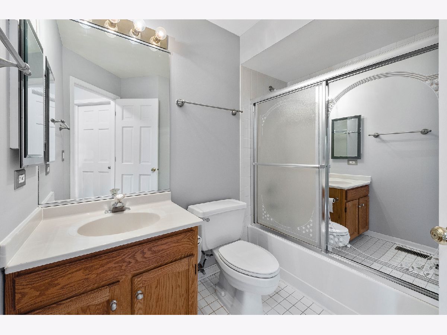
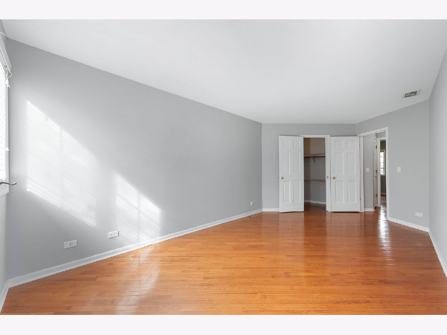
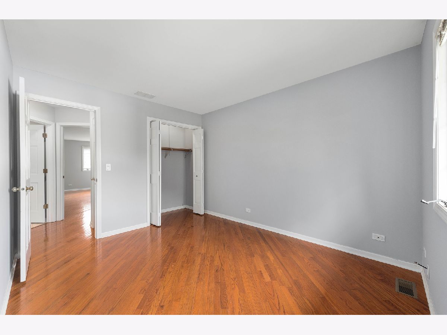
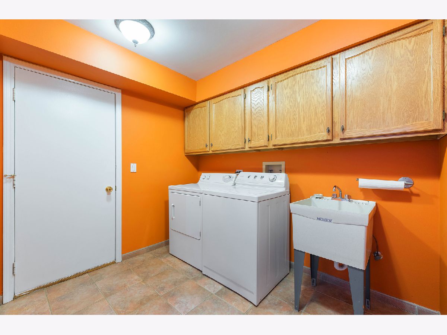
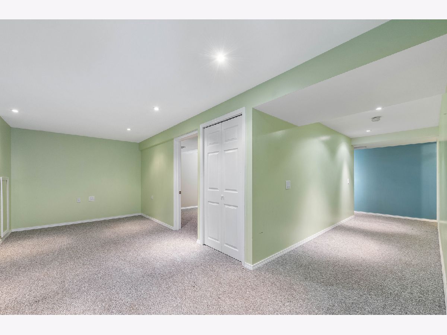
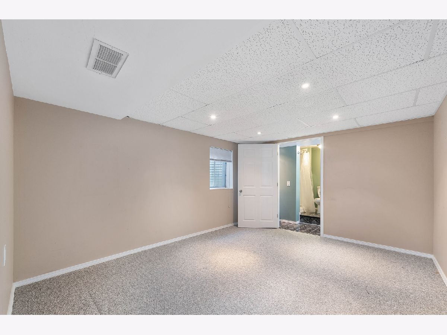
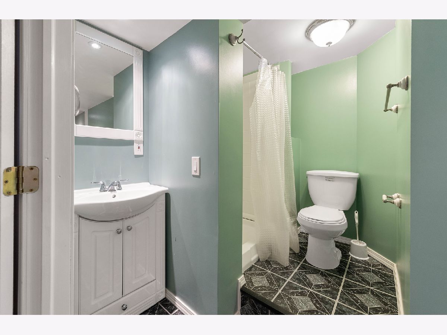
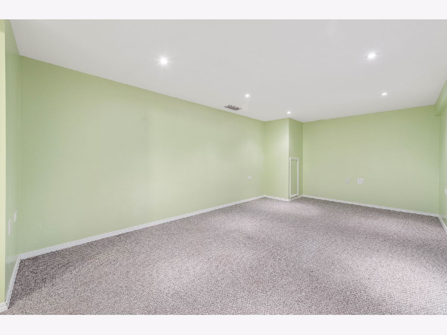
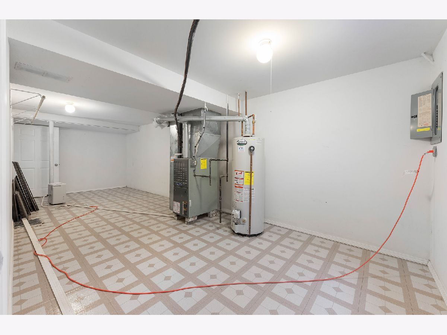
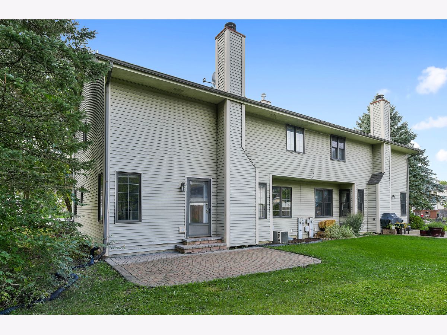
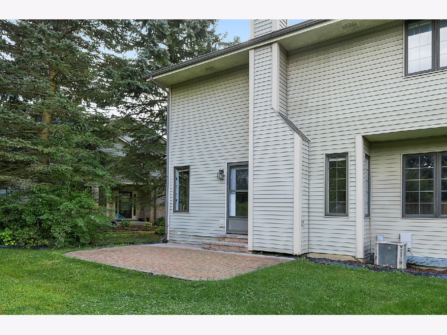
Room Specifics
Total Bedrooms: 4
Bedrooms Above Ground: 3
Bedrooms Below Ground: 1
Dimensions: —
Floor Type: Hardwood
Dimensions: —
Floor Type: Hardwood
Dimensions: —
Floor Type: Carpet
Full Bathrooms: 4
Bathroom Amenities: Separate Shower,Double Sink
Bathroom in Basement: 1
Rooms: Utility Room-1st Floor,Recreation Room,Other Room
Basement Description: Finished
Other Specifics
| 2 | |
| Concrete Perimeter | |
| Asphalt | |
| Patio, Storms/Screens, End Unit | |
| Cul-De-Sac,Landscaped | |
| 50X164 | |
| — | |
| Full | |
| Vaulted/Cathedral Ceilings, Hardwood Floors, First Floor Laundry, Laundry Hook-Up in Unit, Storage, Walk-In Closet(s) | |
| Range, Microwave, Dishwasher, Refrigerator, Washer, Dryer, Disposal | |
| Not in DB | |
| — | |
| — | |
| — | |
| Gas Starter |
Tax History
| Year | Property Taxes |
|---|---|
| 2008 | $5,822 |
| 2020 | $7,006 |
Contact Agent
Nearby Similar Homes
Nearby Sold Comparables
Contact Agent
Listing Provided By
RE/MAX Professionals Select

