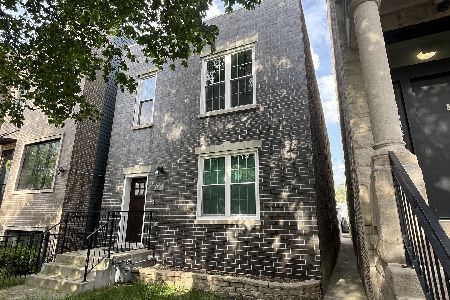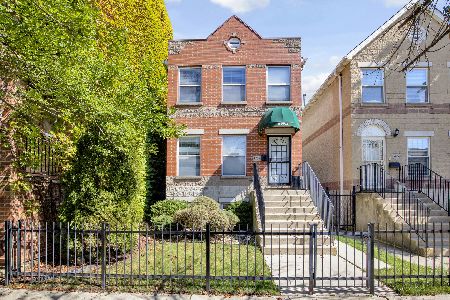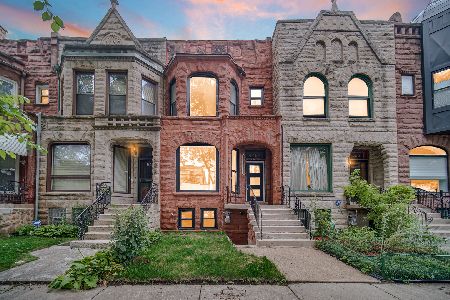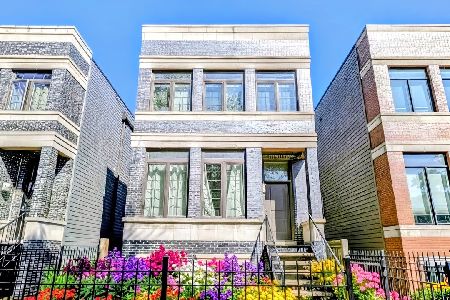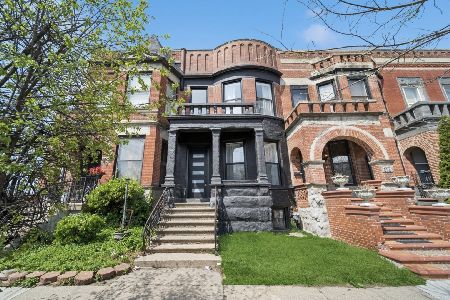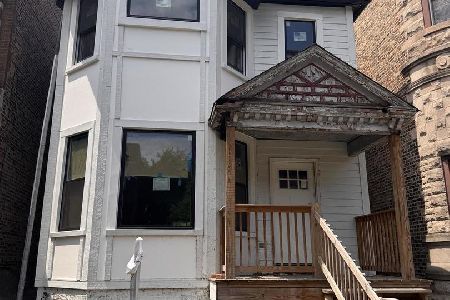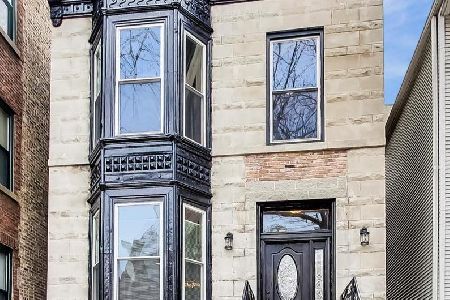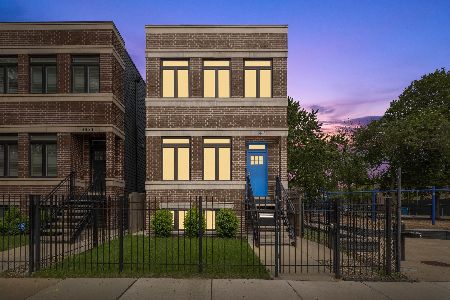4635 Langley Avenue, Grand Boulevard, Chicago, Illinois 60653
$487,000
|
Sold
|
|
| Status: | Closed |
| Sqft: | 2,613 |
| Cost/Sqft: | $187 |
| Beds: | 4 |
| Baths: | 4 |
| Year Built: | 1890 |
| Property Taxes: | $4,464 |
| Days On Market: | 2080 |
| Lot Size: | 0,07 |
Description
View our virtual 3D tour! Executive rehabbed in 2017, 4 bed, 3.1 bath two-story Greystone in historic Bronzeville! The main level features an open floor plan that includes a LR/DR, main level bedroom/office, new kitchen with Quartz countertops, large L-shaped breakfast bar, stainless steel appliances & marble backsplash. Hardwood floors throughout, new baths with European body spray shower, & porcelain tile, jacuzzi tub in basement bath, newly landscaped in 2018 with outdoor pergola. New windows, roof, electric, plumbing & dual HVAC system in 2017, finished basement with custom bar, family room & laundry room. Master suite features a large WIC & glamour bath with soaking tub & separate steam shower, dual closets in 2nd bedroom on the second floor & much more! Lots of surrounding new development! Close to Mariano's, schools, transportation, Lake Shore Drive & the expressway. Less than 15 minutes from downtown! Sellers have a contract on a new home, let this one be yours! Come see! Come home!
Property Specifics
| Single Family | |
| — | |
| — | |
| 1890 | |
| Full | |
| — | |
| No | |
| 0.07 |
| Cook | |
| — | |
| 0 / Not Applicable | |
| None | |
| Lake Michigan | |
| Public Sewer | |
| 10607041 | |
| 20034270140000 |
Property History
| DATE: | EVENT: | PRICE: | SOURCE: |
|---|---|---|---|
| 5 Feb, 2016 | Sold | $90,000 | MRED MLS |
| 6 Jan, 2016 | Under contract | $135,000 | MRED MLS |
| 28 May, 2015 | Listed for sale | $145,000 | MRED MLS |
| 26 Feb, 2020 | Sold | $487,000 | MRED MLS |
| 13 Jan, 2020 | Under contract | $489,000 | MRED MLS |
| 10 Jan, 2020 | Listed for sale | $489,000 | MRED MLS |
Room Specifics
Total Bedrooms: 4
Bedrooms Above Ground: 4
Bedrooms Below Ground: 0
Dimensions: —
Floor Type: Hardwood
Dimensions: —
Floor Type: Hardwood
Dimensions: —
Floor Type: Hardwood
Full Bathrooms: 4
Bathroom Amenities: Whirlpool,Full Body Spray Shower
Bathroom in Basement: 1
Rooms: Utility Room-Lower Level,Walk In Closet
Basement Description: Finished
Other Specifics
| 2 | |
| — | |
| — | |
| Deck | |
| Fenced Yard | |
| 25X125 | |
| — | |
| Full | |
| Hardwood Floors | |
| Range, Microwave, Dishwasher, Refrigerator | |
| Not in DB | |
| — | |
| — | |
| — | |
| — |
Tax History
| Year | Property Taxes |
|---|---|
| 2016 | $2,605 |
| 2020 | $4,464 |
Contact Agent
Nearby Similar Homes
Nearby Sold Comparables
Contact Agent
Listing Provided By
Dream Town Realty

