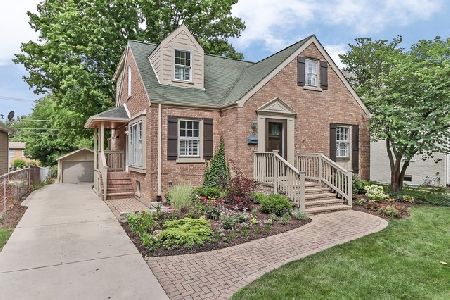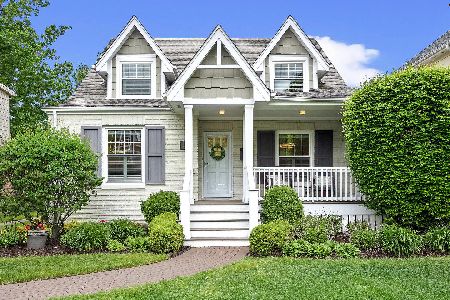4638 Franklin Avenue, Western Springs, Illinois 60558
$500,000
|
Sold
|
|
| Status: | Closed |
| Sqft: | 0 |
| Cost/Sqft: | — |
| Beds: | 3 |
| Baths: | 2 |
| Year Built: | 1946 |
| Property Taxes: | $7,367 |
| Days On Market: | 5356 |
| Lot Size: | 0,00 |
Description
Come see what a meticulous house really looks like. Up-to-the minute finishes and obsessively well-maintained. This house could not be any fresher. Almost new eat-in kitchen overlooks party-sized deck. Over-the-top master suite with luxury bathroom & a massive walk-in closet. Nicely finished and bright lower level family room. Private home office. All in a easy walk to town/train location. Wow. Warranty included.
Property Specifics
| Single Family | |
| — | |
| — | |
| 1946 | |
| Full | |
| — | |
| No | |
| — |
| Cook | |
| Ridge Acres | |
| 0 / Not Applicable | |
| None | |
| Community Well | |
| Public Sewer | |
| 07815516 | |
| 18053180220000 |
Nearby Schools
| NAME: | DISTRICT: | DISTANCE: | |
|---|---|---|---|
|
Grade School
Forest Hills Elementary School |
101 | — | |
|
Middle School
Mcclure Junior High School |
101 | Not in DB | |
|
High School
Lyons Twp High School |
204 | Not in DB | |
Property History
| DATE: | EVENT: | PRICE: | SOURCE: |
|---|---|---|---|
| 30 Aug, 2011 | Sold | $500,000 | MRED MLS |
| 24 Jun, 2011 | Under contract | $519,000 | MRED MLS |
| — | Last price change | $539,900 | MRED MLS |
| 24 May, 2011 | Listed for sale | $539,900 | MRED MLS |
| 13 Jul, 2016 | Sold | $540,000 | MRED MLS |
| 11 May, 2016 | Under contract | $549,000 | MRED MLS |
| 3 May, 2016 | Listed for sale | $549,000 | MRED MLS |
| 22 Feb, 2019 | Sold | $560,000 | MRED MLS |
| 19 Nov, 2018 | Under contract | $579,900 | MRED MLS |
| — | Last price change | $584,900 | MRED MLS |
| 5 Oct, 2018 | Listed for sale | $595,000 | MRED MLS |
| 16 Feb, 2021 | Sold | $556,500 | MRED MLS |
| 28 Dec, 2020 | Under contract | $574,900 | MRED MLS |
| — | Last price change | $589,900 | MRED MLS |
| 12 Oct, 2020 | Listed for sale | $599,900 | MRED MLS |
Room Specifics
Total Bedrooms: 3
Bedrooms Above Ground: 3
Bedrooms Below Ground: 0
Dimensions: —
Floor Type: Carpet
Dimensions: —
Floor Type: Hardwood
Full Bathrooms: 2
Bathroom Amenities: Separate Shower,Double Sink,Soaking Tub
Bathroom in Basement: 0
Rooms: Den,Loft
Basement Description: Finished
Other Specifics
| 1.5 | |
| — | |
| Concrete | |
| — | |
| — | |
| 50 X 131.55 X 50 X 131.56 | |
| — | |
| Full | |
| Skylight(s), Bar-Wet | |
| Range, Microwave, Dishwasher, Refrigerator, Disposal | |
| Not in DB | |
| — | |
| — | |
| — | |
| — |
Tax History
| Year | Property Taxes |
|---|---|
| 2011 | $7,367 |
| 2016 | $9,148 |
| 2019 | $9,469 |
| 2021 | $9,400 |
Contact Agent
Nearby Similar Homes
Nearby Sold Comparables
Contact Agent
Listing Provided By
Coldwell Banker Residential











