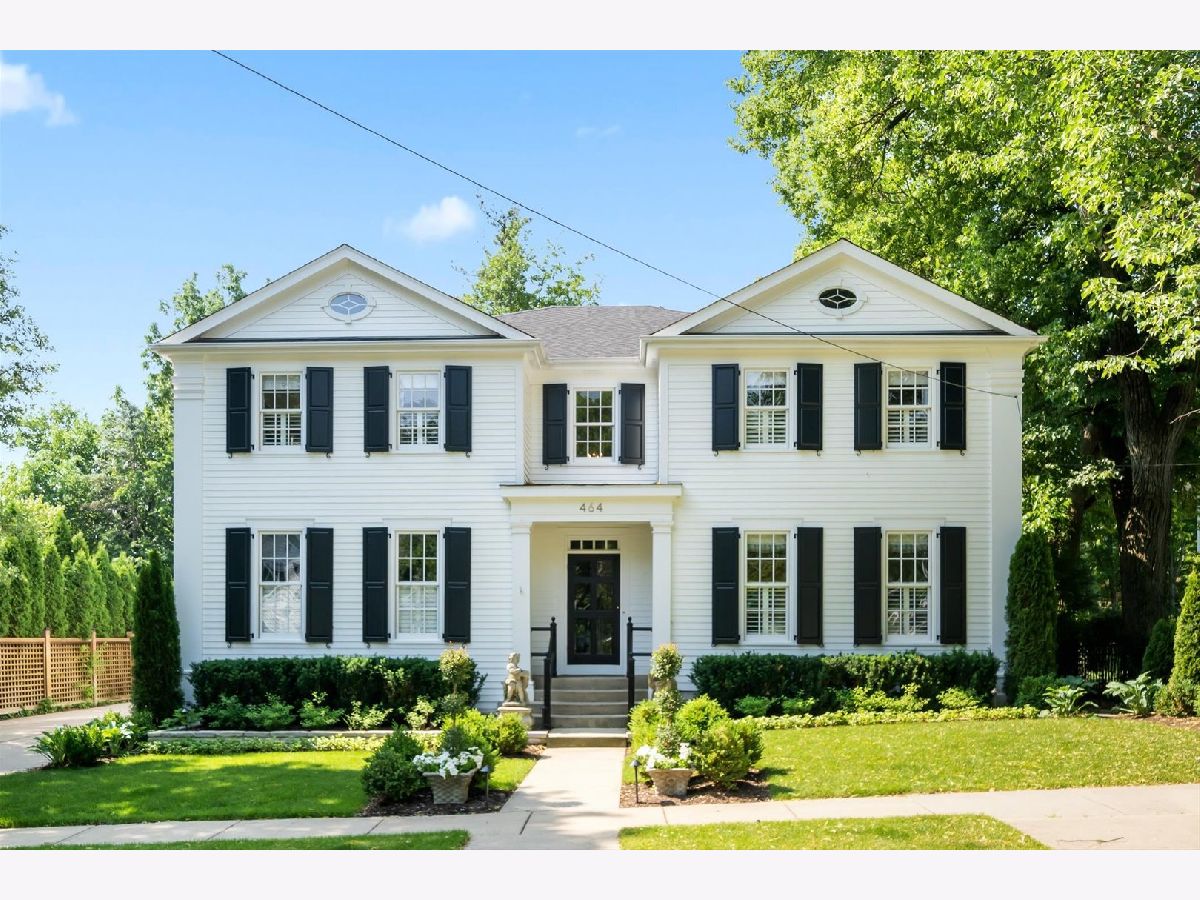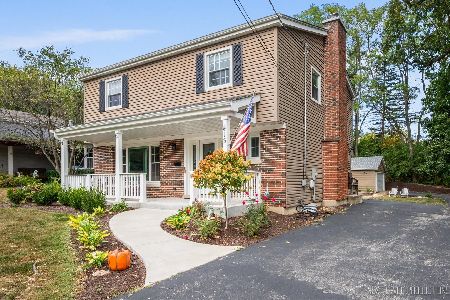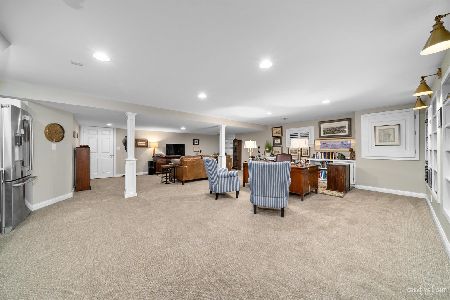464 Easton Avenue, Geneva, Illinois 60134
$1,200,000
|
Sold
|
|
| Status: | Closed |
| Sqft: | 4,567 |
| Cost/Sqft: | $263 |
| Beds: | 4 |
| Baths: | 4 |
| Year Built: | 1995 |
| Property Taxes: | $22,834 |
| Days On Market: | 956 |
| Lot Size: | 0,25 |
Description
Beautiful 4,500+ sq ft home in a prime Geneva location. Elegant and breathtaking, this home offers you all of the character and charm of old with the modern and open flowing floorplan of new. 3-car sideload garage, peaceful and private fenced backyard with stone patio for you to entertain and relax in. The sellers have made many updates and improvements since owning this home. New patio, landscaping and hardscape, privacy fence and outdoor lighting. New wood shutters, stair runner, master bathroom countertops and cabinets, and freshly painted. Step inside to find a light and bright decor, hardwood flooring throughout, extensive trim detail, recessed lighting and more. Inviting living room, formal dining room. Gourmet eat-in kitchen offering quartz countertops, chef-grade stainless steel appliances, tile backsplash and breakfast nook. Charming family room with barrel ceiling and cozy gas log fireplace. 1st floor home office. 4 bedrooms upstairs including the master suite with double door entry, vaulted ceiling and spa-like bath with double bowl vanity, freestanding tub and separate shower. Providing even more living space is the professionally finished basement with rec room, wet bar, built-in bookcases and exercise room. This is a must see! Convenient location-walk to the train, historic downtown Geneva and its many restaurants and festivals.
Property Specifics
| Single Family | |
| — | |
| — | |
| 1995 | |
| — | |
| — | |
| No | |
| 0.25 |
| Kane | |
| — | |
| — / Not Applicable | |
| — | |
| — | |
| — | |
| 11803132 | |
| 1210181015 |
Nearby Schools
| NAME: | DISTRICT: | DISTANCE: | |
|---|---|---|---|
|
Grade School
Western Avenue Elementary School |
304 | — | |
|
Middle School
Geneva Middle School |
304 | Not in DB | |
|
High School
Geneva Community High School |
304 | Not in DB | |
Property History
| DATE: | EVENT: | PRICE: | SOURCE: |
|---|---|---|---|
| 30 Sep, 2021 | Sold | $1,050,000 | MRED MLS |
| 13 Aug, 2021 | Under contract | $1,050,000 | MRED MLS |
| 29 Jul, 2021 | Listed for sale | $1,050,000 | MRED MLS |
| 18 Aug, 2023 | Sold | $1,200,000 | MRED MLS |
| 15 Jun, 2023 | Under contract | $1,200,000 | MRED MLS |
| 9 Jun, 2023 | Listed for sale | $1,200,000 | MRED MLS |

Room Specifics
Total Bedrooms: 4
Bedrooms Above Ground: 4
Bedrooms Below Ground: 0
Dimensions: —
Floor Type: —
Dimensions: —
Floor Type: —
Dimensions: —
Floor Type: —
Full Bathrooms: 4
Bathroom Amenities: Separate Shower,Double Sink
Bathroom in Basement: 0
Rooms: —
Basement Description: Partially Finished,Crawl
Other Specifics
| 3 | |
| — | |
| Concrete | |
| — | |
| — | |
| 10826 | |
| — | |
| — | |
| — | |
| — | |
| Not in DB | |
| — | |
| — | |
| — | |
| — |
Tax History
| Year | Property Taxes |
|---|---|
| 2021 | $21,899 |
| 2023 | $22,834 |
Contact Agent
Nearby Sold Comparables
Contact Agent
Listing Provided By
RE/MAX All Pro - St Charles





