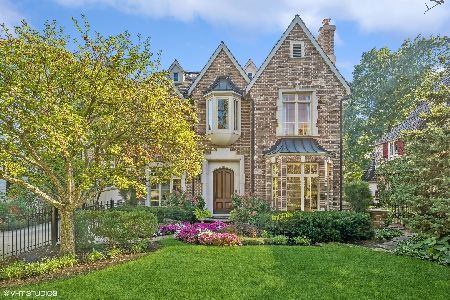464 Jackson Avenue, Glencoe, Illinois 60022
$1,220,000
|
Sold
|
|
| Status: | Closed |
| Sqft: | 3,291 |
| Cost/Sqft: | $380 |
| Beds: | 4 |
| Baths: | 6 |
| Year Built: | 2005 |
| Property Taxes: | $29,767 |
| Days On Market: | 2141 |
| Lot Size: | 0,21 |
Description
Stately, Newer Updated All-Brick Manor House with Luxurious Details & Transitional Finishes on a 65' Wide Lot. 2-Story Foyer Welcomes You. Hardwood Floors Thru-out, Crown Molding, Coffered & High Ceilings, Recessed Lighting, 3 Fireplaces. Updated White Gourmet Island Eat-in Kitchen w/Quartz & Granite Counters, Stainless & Disguised Commercial Appliances, (SubZero, Thermador), Butler's Pantry, Breakfast Room, All Open & Adjacent to Large Family Room w/Bay Window & Stone Gas Fireplace. Living Room w/Coffered Ceiling & Stone Gas Fplc. Separate Dining Room Ideal for Entertaining. Study w/Built-in Cabinetry & Coffered Ceiling. Powder Room & Proper Mud-Room w/Great Storage Rounds out 1st Floor. 5 Bedrooms (4 up, 1 LL), All w/En-suite Baths & Custom-Fitted Closets. Huge Master Suite Features Vaulted Ceiling, 2 Walk-in Custom Fitted Closets, Spa-like Compartmentalized Master Bath features Dual Vanities, Large Soaking Tub, Separate Shower. Full Finished Basement has High Ceilings, Entertainment Area w/Stone Gas Fireplace, Wet-bar/Kitchenette, Game Room & 5th Bedroom/Exercise Rm & Attached Full Bath. Professionally Landscaped Property w/Backyard features Large Brick-Paver Patio Overlooking Pond & Waterfall. Gas BBQ for Outdoor Grilling. All of this, in a Close-to-Town Location in the Coveted President's Street Area and Across the Street from Watts Park (Largest Park in Glencoe) w/Tot Playground, Tennis, Frisbee Golf, 2 Ice Skating Rinks, Toboggan Run, Sports Fields. Close to Train/Transportation & Shops. Many Major Improvements (please see list). 2 1/2 Car All-Brick Garage w/New Cedar Roof w/Slat-wall System and Storage Cabinets, Underground Sprinkler System, Gas-Powered Back-up Generator, Sumps w/Back-up System. Central Vac. Freshly Painted and Ready for You to Move In!
Property Specifics
| Single Family | |
| — | |
| — | |
| 2005 | |
| Full | |
| — | |
| No | |
| 0.21 |
| Cook | |
| — | |
| 0 / Not Applicable | |
| None | |
| Lake Michigan | |
| Public Sewer | |
| 10659701 | |
| 05182020040000 |
Nearby Schools
| NAME: | DISTRICT: | DISTANCE: | |
|---|---|---|---|
|
Grade School
South Elementary School |
35 | — | |
|
Middle School
Central School |
35 | Not in DB | |
|
High School
New Trier Twp H.s. Northfield/wi |
203 | Not in DB | |
|
Alternate Elementary School
West School |
— | Not in DB | |
Property History
| DATE: | EVENT: | PRICE: | SOURCE: |
|---|---|---|---|
| 27 Jul, 2020 | Sold | $1,220,000 | MRED MLS |
| 9 Jun, 2020 | Under contract | $1,249,000 | MRED MLS |
| 7 Mar, 2020 | Listed for sale | $1,249,000 | MRED MLS |
| 14 Feb, 2025 | Sold | $1,810,000 | MRED MLS |
| 13 Oct, 2024 | Under contract | $1,649,000 | MRED MLS |
| 9 Oct, 2024 | Listed for sale | $1,649,000 | MRED MLS |
Room Specifics
Total Bedrooms: 5
Bedrooms Above Ground: 4
Bedrooms Below Ground: 1
Dimensions: —
Floor Type: —
Dimensions: —
Floor Type: —
Dimensions: —
Floor Type: Hardwood
Dimensions: —
Floor Type: —
Full Bathrooms: 6
Bathroom Amenities: —
Bathroom in Basement: 1
Rooms: Bedroom 5,Breakfast Room,Library,Recreation Room,Sitting Room,Media Room,Mud Room,Storage
Basement Description: Finished
Other Specifics
| 2.1 | |
| — | |
| — | |
| Patio | |
| — | |
| 65 X 140.40 | |
| — | |
| Full | |
| Vaulted/Cathedral Ceilings, Hardwood Floors | |
| Microwave, Dishwasher, High End Refrigerator, Bar Fridge, Washer, Dryer, Disposal, Cooktop, Built-In Oven | |
| Not in DB | |
| Park | |
| — | |
| — | |
| — |
Tax History
| Year | Property Taxes |
|---|---|
| 2020 | $29,767 |
| 2025 | $23,938 |
Contact Agent
Nearby Similar Homes
Nearby Sold Comparables
Contact Agent
Listing Provided By
@properties











