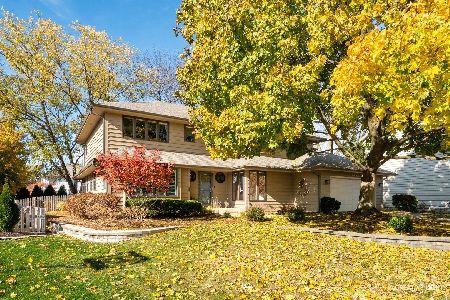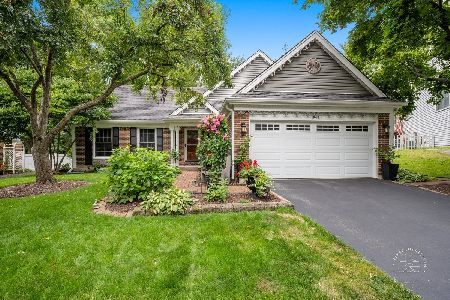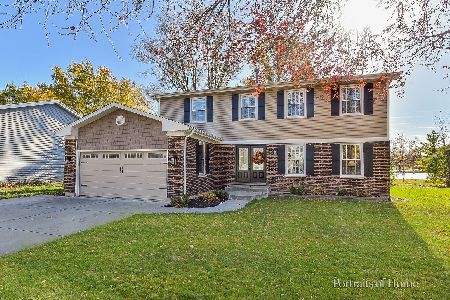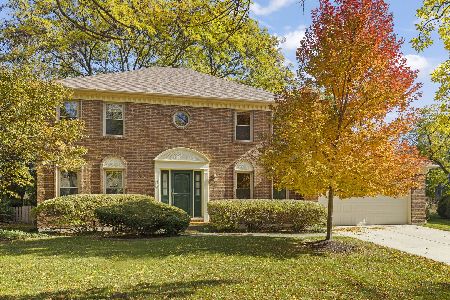464 Quail Drive, Naperville, Illinois 60565
$455,000
|
Sold
|
|
| Status: | Closed |
| Sqft: | 3,682 |
| Cost/Sqft: | $124 |
| Beds: | 4 |
| Baths: | 4 |
| Year Built: | 1988 |
| Property Taxes: | $11,145 |
| Days On Market: | 3551 |
| Lot Size: | 0,45 |
Description
Beautiful Winding Creek home boasting over 3600 sqft of living luxury. Gleaming hardwood floors, updated kitchen with granite counters & built in stainless steel appliances. Formal living & dining rooms for entertaining. Huge family room with built in bookcases & brick fireplace. Custom executive style 1st floor office. Master suite includes full luxury bath with vaulted ceiling. Generous sized bedrooms with lots of closet space. Fabulous finished English basement with lots of storage, recreation area, bonus room and bathroom. Multi-level deck is perfect for outdoor parties! Located just blocks from the Elementary School, Junior High & Winding Creek Park. Access to Pace Bus to Metra. Just minutes to Downtown Naperville. Desirable Naperville School District 203!
Property Specifics
| Single Family | |
| — | |
| — | |
| 1988 | |
| Full,English | |
| — | |
| No | |
| 0.45 |
| Du Page | |
| Winding Creek | |
| 50 / Annual | |
| Other | |
| Lake Michigan | |
| Public Sewer | |
| 09154159 | |
| 0831114083 |
Nearby Schools
| NAME: | DISTRICT: | DISTANCE: | |
|---|---|---|---|
|
Grade School
Maplebrook Elementary School |
203 | — | |
|
Middle School
Lincoln Junior High School |
203 | Not in DB | |
|
High School
Naperville Central High School |
203 | Not in DB | |
Property History
| DATE: | EVENT: | PRICE: | SOURCE: |
|---|---|---|---|
| 26 Apr, 2016 | Sold | $455,000 | MRED MLS |
| 7 Mar, 2016 | Under contract | $455,000 | MRED MLS |
| 2 Mar, 2016 | Listed for sale | $455,000 | MRED MLS |
Room Specifics
Total Bedrooms: 4
Bedrooms Above Ground: 4
Bedrooms Below Ground: 0
Dimensions: —
Floor Type: Carpet
Dimensions: —
Floor Type: Carpet
Dimensions: —
Floor Type: Carpet
Full Bathrooms: 4
Bathroom Amenities: Separate Shower,Double Sink,Soaking Tub
Bathroom in Basement: 1
Rooms: Bonus Room,Breakfast Room,Foyer,Game Room,Loft,Office,Recreation Room,Storage
Basement Description: Finished
Other Specifics
| 2 | |
| Concrete Perimeter | |
| — | |
| Deck | |
| — | |
| 119X101X134X76X226 | |
| — | |
| Full | |
| Vaulted/Cathedral Ceilings, Hardwood Floors, First Floor Laundry | |
| — | |
| Not in DB | |
| Sidewalks | |
| — | |
| — | |
| — |
Tax History
| Year | Property Taxes |
|---|---|
| 2016 | $11,145 |
Contact Agent
Nearby Similar Homes
Nearby Sold Comparables
Contact Agent
Listing Provided By
Coldwell Banker The Real Estate Group








