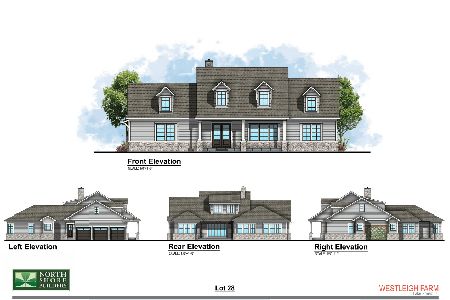464 Ridge Road, Lake Forest, Illinois 60045
$3,333,000
|
Sold
|
|
| Status: | Closed |
| Sqft: | 9,000 |
| Cost/Sqft: | $444 |
| Beds: | 5 |
| Baths: | 9 |
| Year Built: | 2004 |
| Property Taxes: | $57,472,026 |
| Days On Market: | 4145 |
| Lot Size: | 2,52 |
Description
Exceptional and elegant, yet tranquil and comfortable. Stone exterior w/Ludowici tile roof. 2.6 ac w/tennis court, salt water pool and poolhouse. Incredible attention to detail and finishes. Beautifully scaled rooms, that are sun-filled, light and airy. Amazing DeGuilio custom kitchen. En-suite bedrooms. Theatre & exercise rooms. Wine cellar. Superb quality both indoors and out. Gorgeous landscape design.
Property Specifics
| Single Family | |
| — | |
| Traditional | |
| 2004 | |
| Full | |
| — | |
| No | |
| 2.52 |
| Lake | |
| — | |
| 0 / Not Applicable | |
| None | |
| Public | |
| Public Sewer | |
| 08734848 | |
| 16053000050000 |
Nearby Schools
| NAME: | DISTRICT: | DISTANCE: | |
|---|---|---|---|
|
Grade School
Cherokee Elementary School |
67 | — | |
|
Middle School
Deer Path Middle School |
67 | Not in DB | |
|
High School
Lake Forest High School |
115 | Not in DB | |
Property History
| DATE: | EVENT: | PRICE: | SOURCE: |
|---|---|---|---|
| 20 Aug, 2015 | Sold | $3,333,000 | MRED MLS |
| 11 Jun, 2015 | Under contract | $3,995,000 | MRED MLS |
| — | Last price change | $4,295,000 | MRED MLS |
| 22 Sep, 2014 | Listed for sale | $4,795,000 | MRED MLS |
Room Specifics
Total Bedrooms: 6
Bedrooms Above Ground: 5
Bedrooms Below Ground: 1
Dimensions: —
Floor Type: Hardwood
Dimensions: —
Floor Type: Hardwood
Dimensions: —
Floor Type: Hardwood
Dimensions: —
Floor Type: —
Dimensions: —
Floor Type: —
Full Bathrooms: 9
Bathroom Amenities: Whirlpool,Separate Shower,Double Sink,Bidet,Full Body Spray Shower,Double Shower
Bathroom in Basement: 1
Rooms: Bedroom 5,Bedroom 6,Breakfast Room,Exercise Room,Foyer,Gallery,Library,Sitting Room,Theatre Room
Basement Description: Finished,Crawl
Other Specifics
| 3 | |
| Concrete Perimeter | |
| Gravel,Other | |
| Balcony, Patio, Tennis Court(s), In Ground Pool, Outdoor Fireplace | |
| Landscaped | |
| 225X508X218X560 | |
| — | |
| Full | |
| Vaulted/Cathedral Ceilings, Sauna/Steam Room, Bar-Wet, Hardwood Floors, First Floor Bedroom, Second Floor Laundry | |
| Range, Microwave, Dishwasher, Refrigerator, Bar Fridge, Freezer, Washer, Dryer, Disposal, Indoor Grill | |
| Not in DB | |
| — | |
| — | |
| — | |
| Wood Burning, Gas Log, Gas Starter |
Tax History
| Year | Property Taxes |
|---|---|
| 2015 | $57,472,026 |
Contact Agent
Nearby Similar Homes
Nearby Sold Comparables
Contact Agent
Listing Provided By
Griffith, Grant & Lackie









